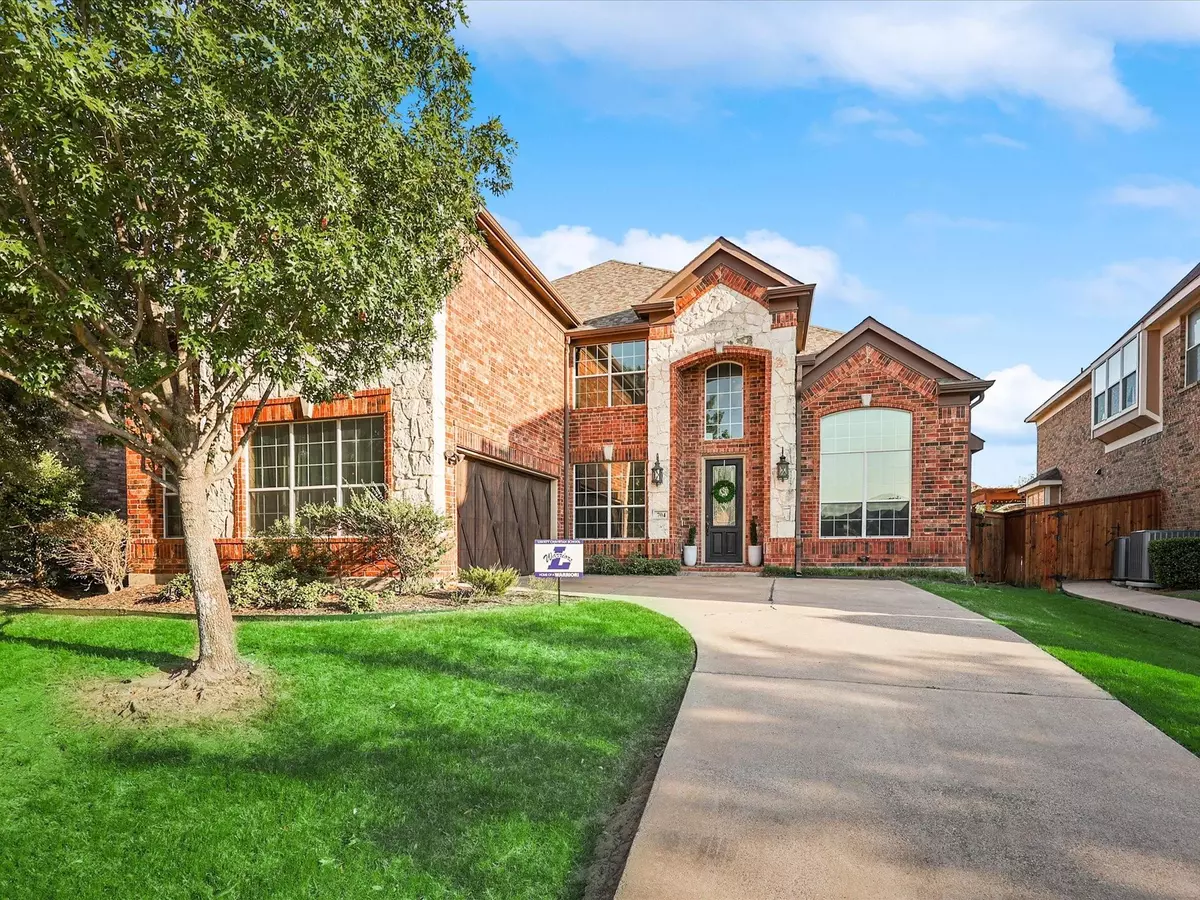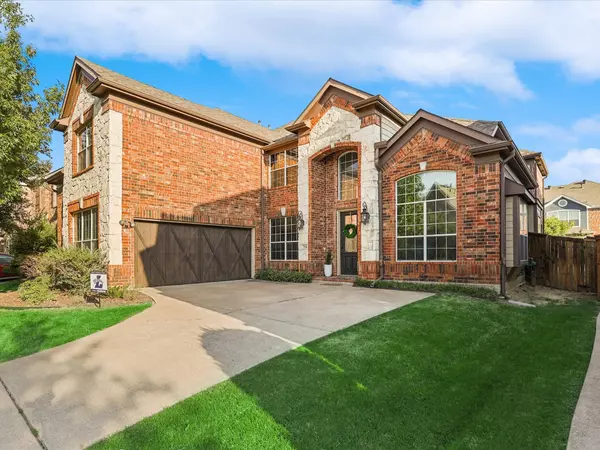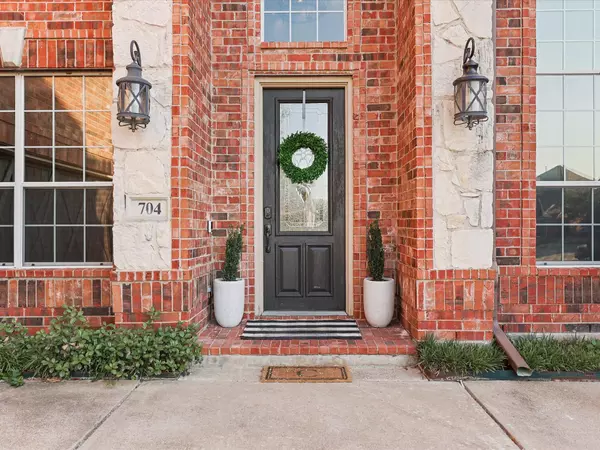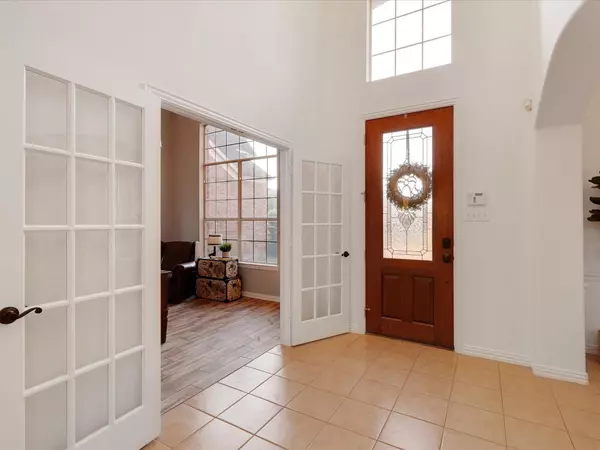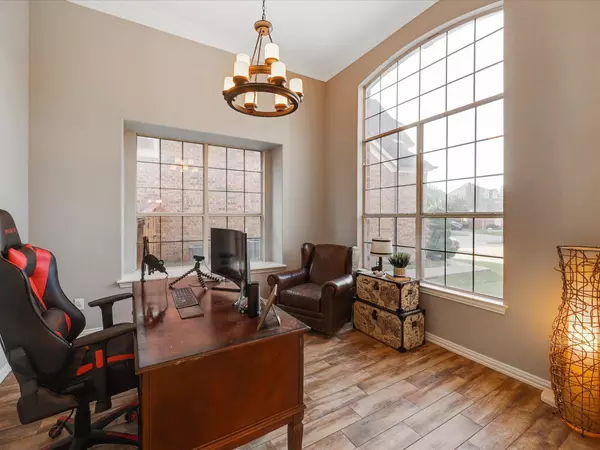$699,900
For more information regarding the value of a property, please contact us for a free consultation.
704 Lathrop Street Argyle, TX 76226
5 Beds
5 Baths
4,191 SqFt
Key Details
Property Type Single Family Home
Sub Type Single Family Residence
Listing Status Sold
Purchase Type For Sale
Square Footage 4,191 sqft
Price per Sqft $167
Subdivision Brenham Add
MLS Listing ID 20096781
Sold Date 08/08/22
Style Traditional
Bedrooms 5
Full Baths 5
HOA Fees $111/mo
HOA Y/N Mandatory
Year Built 2005
Annual Tax Amount $10,516
Lot Size 8,886 Sqft
Acres 0.204
Property Description
Absolutely gorgeous Lantana home! Boasting 5 bedrooms & 5 full baths in addition to a study down, media & game room up, this well maintained 4100 sqft home has it all and more! Open floorplan with abundance of natural light. Soaring ceilings and view of grand staircase from the entry, with formal dining and study on either side. Impressive living area with fireplace and 2-story windows, flowing seamlessly into the breakfast area and gourmet kitchen - boasting oversized island, beautiful modern light fixtures, 5 burner gas cooktop & an extended buffet. Huge owner's retreat, with spa-like ensuite featuring dual sinks, vanity area, oversized jetted tub and separate shower. Upstairs find a large loft area with built in desk, game room, step up to media room, along with 4 bedrooms & 3 full baths! Enjoy the beautiful Texas weather from the flagstone covered porch complete with ceiling fans, stone wrapped cedar columns, built in grill, & view of the large backyard for kids & pets to play!
Location
State TX
County Denton
Community Community Pool, Fitness Center, Greenbelt, Jogging Path/Bike Path, Lake, Park, Playground, Tennis Court(S)
Direction From 335, take Stemmons Freeway. Right on Lake Sharon. Left on Barrel Strap. Right on Teasley. Left on Old Alton, continue onto Copper Canyon Rd. Right on E Hickory Hill, continue onto Stacee Ln. Take Lantana Tr to Lathrop St. SIY.
Rooms
Dining Room 2
Interior
Interior Features Cable TV Available, Decorative Lighting, Eat-in Kitchen, High Speed Internet Available, Kitchen Island, Open Floorplan, Pantry, Vaulted Ceiling(s), Walk-In Closet(s)
Heating Central, Natural Gas
Cooling Ceiling Fan(s), Central Air, Electric
Flooring Carpet, Ceramic Tile, Wood
Fireplaces Number 1
Fireplaces Type Electric
Appliance Dishwasher, Disposal, Gas Cooktop, Microwave, Double Oven, Plumbed for Ice Maker
Heat Source Central, Natural Gas
Laundry Electric Dryer Hookup, Utility Room, Full Size W/D Area, Washer Hookup
Exterior
Exterior Feature Attached Grill, Covered Patio/Porch, Rain Gutters
Garage Spaces 2.0
Fence Wood
Community Features Community Pool, Fitness Center, Greenbelt, Jogging Path/Bike Path, Lake, Park, Playground, Tennis Court(s)
Utilities Available City Sewer, City Water, Concrete, Curbs, Sidewalk
Roof Type Composition
Garage Yes
Building
Lot Description Few Trees, Interior Lot, Landscaped, Lrg. Backyard Grass, Sprinkler System, Subdivision
Story Two
Foundation Slab
Structure Type Brick,Rock/Stone
Schools
School District Denton Isd
Others
Restrictions None
Ownership See tax
Acceptable Financing Cash, Conventional, FHA, VA Loan
Listing Terms Cash, Conventional, FHA, VA Loan
Financing Conventional
Special Listing Condition Aerial Photo, Survey Available
Read Less
Want to know what your home might be worth? Contact us for a FREE valuation!

Our team is ready to help you sell your home for the highest possible price ASAP

©2025 North Texas Real Estate Information Systems.
Bought with Prabhjit Singh • Chetak Management Company

