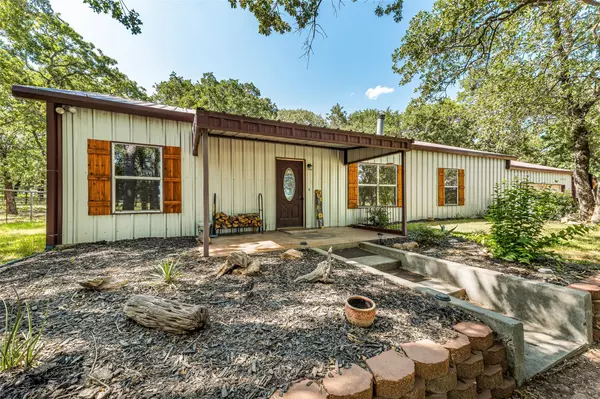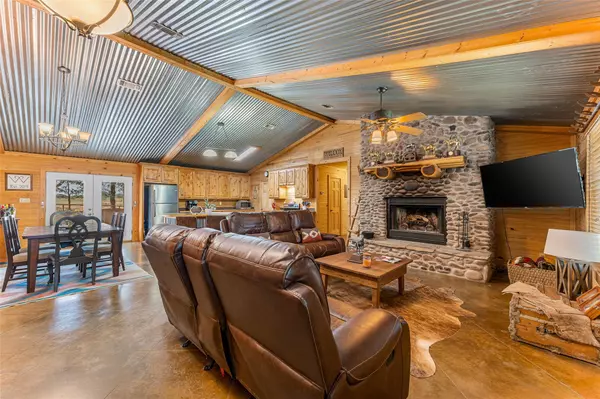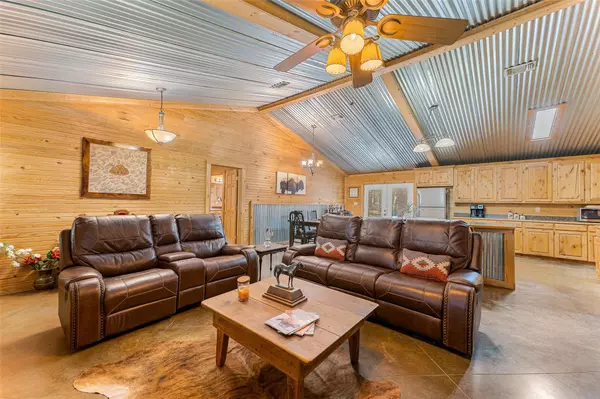$478,000
For more information regarding the value of a property, please contact us for a free consultation.
3164 Denver Road Sunset, TX 76270
3 Beds
2 Baths
1,728 SqFt
Key Details
Property Type Single Family Home
Sub Type Single Family Residence
Listing Status Sold
Purchase Type For Sale
Square Footage 1,728 sqft
Price per Sqft $276
Subdivision Panola County School Land Surv
MLS Listing ID 20097440
Sold Date 08/05/22
Style Traditional
Bedrooms 3
Full Baths 2
HOA Y/N None
Year Built 2008
Annual Tax Amount $6,010
Lot Size 14.500 Acres
Acres 14.5
Property Description
OFFERS DUE BY SUNDAY JULY 3, 5PM.Gorgeous metal home nestled on a peaceful 14.5 acre lot in Sunset. This 3 bedroom, 2 bath features a spacious open concept floor plan for entertaining friends and family. Enjoy preparing home-cook meals in the kitchen which features stainless appliances, rich wood cabinets and large island overlooking the living area. Hosting is a breeze in the inviting living room highlighted by a breathtaking stone fireplace, vaulted metal ceiling and wood paneled walls. Escape to the over-sized primary bedroom complete with a luxurious en suite bath. Make your way outdoors where you'll find a 2 car garage, covered patio and tool shed for additional parking and storage. This 14.5 lush sandy loam fully fenced acreage includes an outdoor riding pad which is 150x300, 84x38 slab to custom build the barn of your dreams (could possibly extend). Excellent opportunity for someone who wants to have a working horse or cattle ranch or someone who wants to enjoy country living.
Location
State TX
County Montague
Direction GPS
Rooms
Dining Room 1
Interior
Interior Features Cable TV Available, Decorative Lighting, Double Vanity, Granite Counters, Open Floorplan, Paneling, Vaulted Ceiling(s), Walk-In Closet(s)
Heating Central, Electric
Cooling Ceiling Fan(s), Central Air
Flooring Concrete
Fireplaces Number 1
Fireplaces Type Living Room, Stone, Wood Burning
Equipment Satellite Dish
Appliance Dishwasher, Electric Oven
Heat Source Central, Electric
Laundry Electric Dryer Hookup, Full Size W/D Area, Washer Hookup
Exterior
Exterior Feature Covered Patio/Porch, Rain Gutters, Stable/Barn
Garage Spaces 2.0
Fence Barbed Wire, Cross Fenced, Fenced, Pipe
Utilities Available Gravel/Rock, Septic, Well
Roof Type Metal
Garage Yes
Building
Lot Description Acreage, Pasture
Story One
Foundation Slab
Structure Type Metal Siding
Schools
School District Bowie Isd
Others
Ownership See Tax
Acceptable Financing Cash, Conventional, FHA, VA Loan
Listing Terms Cash, Conventional, FHA, VA Loan
Financing Conventional
Special Listing Condition Aerial Photo
Read Less
Want to know what your home might be worth? Contact us for a FREE valuation!

Our team is ready to help you sell your home for the highest possible price ASAP

©2025 North Texas Real Estate Information Systems.
Bought with Rhonda Attaway • RE/MAX Associates of Mansfield





