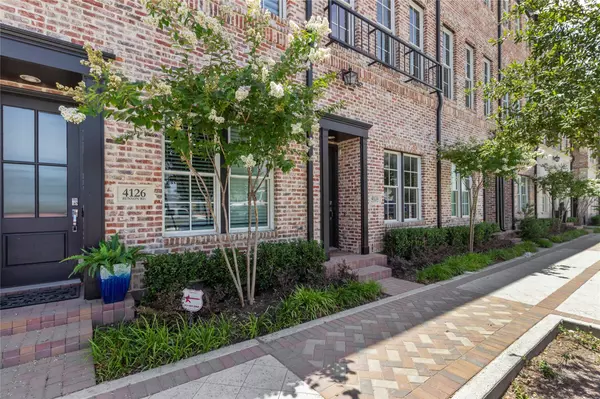$449,999
For more information regarding the value of a property, please contact us for a free consultation.
4124 Runyon Road Addison, TX 75001
2 Beds
3 Baths
1,391 SqFt
Key Details
Property Type Townhouse
Sub Type Townhouse
Listing Status Sold
Purchase Type For Sale
Square Footage 1,391 sqft
Price per Sqft $323
Subdivision Addison Grove Add
MLS Listing ID 20080235
Sold Date 07/14/22
Style Contemporary/Modern
Bedrooms 2
Full Baths 2
Half Baths 1
HOA Fees $145/mo
HOA Y/N Mandatory
Year Built 2020
Annual Tax Amount $8,622
Lot Size 740 Sqft
Acres 0.017
Property Description
LUXURY townhome in the heart of Addison! This 2 bed and 2.1 bath floorplan includes 12' ceilings and beautiful hardwood flooring! This home boasts the latest in open concept designs and high-end designer finishes throughout for a luxury feel! Step through beautifully framed door with keyless entry into inviting home with stairs to the 2nd floor and entry to the garage. The 2nd level offers a spacious gourmet kitchen which is equipped with Bosch appliances, Gas cook top, a gorgeous kitchen island, quartz counters, elegant backsplash, and plenty of soft close cabinets. Get ready to entertain on this floor with the open living and dining area included in this space as well. The 3rd floor offers the incredible Master Bed and Bath retreat with an over-sized walk - in shower and 2 walk-in closets! You will also find an additional bedroom and bath with a walk in closet. This addison Grove neighborhood is conveniently located to some of the best of Addison's dining, shopping and entertainment.
Location
State TX
County Dallas
Direction Walkable to restaurants, dog parks,&multi-mile trail network centered around Addison Athletic Club w 2 pools, modern cardio equipment, tennis & fitness classes. Club currently going through a multi-million dollar renovation & re-opening this summer. Club is city-funded with no dues to residents.
Rooms
Dining Room 1
Interior
Interior Features Built-in Features, Cable TV Available, Flat Screen Wiring, High Speed Internet Available, Kitchen Island, Multiple Staircases, Open Floorplan, Pantry, Vaulted Ceiling(s), Walk-In Closet(s)
Heating Central, Natural Gas, Zoned
Cooling Ceiling Fan(s), Central Air, Electric, Zoned
Flooring Hardwood
Appliance Dishwasher, Disposal, Electric Oven, Gas Cooktop, Gas Water Heater, Microwave, Plumbed For Gas in Kitchen, Tankless Water Heater, Vented Exhaust Fan
Heat Source Central, Natural Gas, Zoned
Laundry Electric Dryer Hookup, In Hall, Stacked W/D Area, Washer Hookup
Exterior
Exterior Feature Rain Gutters
Garage Spaces 2.0
Utilities Available City Sewer, City Water, Community Mailbox, Concrete, Curbs, Individual Gas Meter, Individual Water Meter, Sidewalk, Underground Utilities
Roof Type Composition
Garage Yes
Building
Lot Description Interior Lot, Landscaped
Story Three Or More
Foundation Slab
Structure Type Brick
Schools
School District Dallas Isd
Others
Ownership See offer instructions
Financing Conventional
Read Less
Want to know what your home might be worth? Contact us for a FREE valuation!

Our team is ready to help you sell your home for the highest possible price ASAP

©2025 North Texas Real Estate Information Systems.
Bought with Shonnie Thomas • United Real Estate





