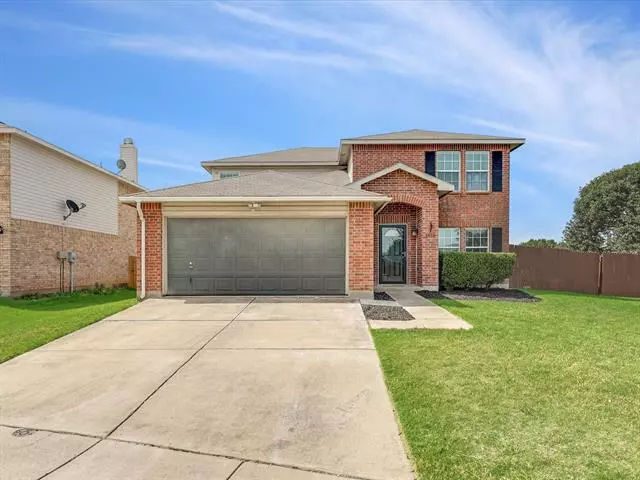$359,900
For more information regarding the value of a property, please contact us for a free consultation.
1812 Shasta View Drive Fort Worth, TX 76247
4 Beds
3 Baths
2,611 SqFt
Key Details
Property Type Single Family Home
Sub Type Single Family Residence
Listing Status Sold
Purchase Type For Sale
Square Footage 2,611 sqft
Price per Sqft $137
Subdivision Harriet Creek Ranch Ph 4
MLS Listing ID 20057786
Sold Date 06/17/22
Bedrooms 4
Full Baths 2
Half Baths 1
HOA Fees $26/qua
HOA Y/N Mandatory
Year Built 2006
Annual Tax Amount $5,932
Lot Size 0.262 Acres
Acres 0.262
Property Description
Absolutely wonderful 4-2.5-2 on large .26 acre lot in highly sought-after Harriet Creek Estates! This spacious, split-master plan is a perfect family home! The entire first floor is adorned with gorgeous wood floors and neutral colors! Open, light and bright home with kitchen overlooking main living area and huge back yard, and the formal dining area is perfect for entertaining, or becoming that work-from-home office you've been needing! The upstairs features 3 more bedrooms and a fantastic, huge game room for all the kids, or movie nights! Clara Love Elementary school is located in the neighborhood, with the additional schools & sports complex just across 114. Harriett Creek offers multiple pools and playgrounds for community enjoyment! Back yard is perfect for entertaining or relaxing! Come see this one soon, it won't last!!
Location
State TX
County Denton
Community Community Pool, Greenbelt, Park, Playground
Direction From I35W, go WEST on 114. Go NORTH(right) on Harriet Creek Dr. LEFT on Cowboy Trail. RIGHT on Jasmine Springs. RIGHT on Shasta View. Home is first on RIGHT.
Rooms
Dining Room 2
Interior
Interior Features Cable TV Available, Decorative Lighting, High Speed Internet Available, Walk-In Closet(s)
Heating Electric
Cooling Central Air, Electric
Flooring Carpet, Ceramic Tile, Wood
Appliance Dishwasher, Disposal, Electric Range, Plumbed for Ice Maker, Vented Exhaust Fan
Heat Source Electric
Laundry Electric Dryer Hookup, Full Size W/D Area
Exterior
Exterior Feature Covered Patio/Porch
Garage Spaces 2.0
Fence Wood
Community Features Community Pool, Greenbelt, Park, Playground
Utilities Available Cable Available, City Sewer, City Water, Concrete, Curbs, Underground Utilities
Roof Type Composition
Garage Yes
Building
Lot Description Few Trees, Interior Lot, Landscaped, Lrg. Backyard Grass, Sprinkler System, Subdivision
Story Two
Foundation Slab
Structure Type Brick,Fiber Cement
Schools
School District Northwest Isd
Others
Ownership Kyle Holland
Financing Conventional
Read Less
Want to know what your home might be worth? Contact us for a FREE valuation!

Our team is ready to help you sell your home for the highest possible price ASAP

©2024 North Texas Real Estate Information Systems.
Bought with Susan Evitt Smith • On The Move Realty LLC


