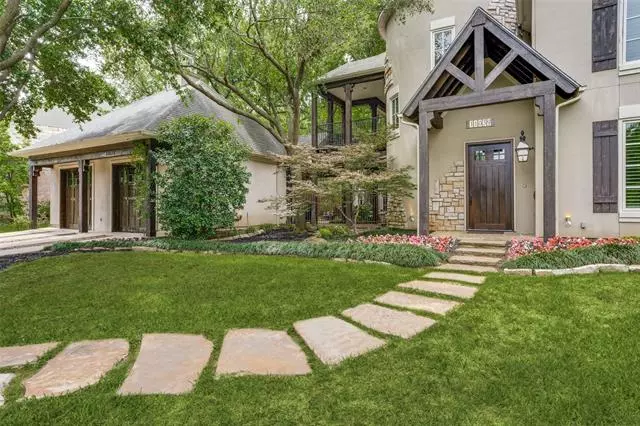$1,675,000
For more information regarding the value of a property, please contact us for a free consultation.
11039 Tibbs Street Dallas, TX 75230
5 Beds
5 Baths
5,376 SqFt
Key Details
Property Type Single Family Home
Sub Type Single Family Residence
Listing Status Sold
Purchase Type For Sale
Square Footage 5,376 sqft
Price per Sqft $311
Subdivision Royal Crest 03
MLS Listing ID 20034061
Sold Date 06/10/22
Style English,Traditional
Bedrooms 5
Full Baths 4
Half Baths 1
HOA Y/N None
Year Built 2001
Annual Tax Amount $31,621
Lot Size 0.340 Acres
Acres 0.34
Lot Dimensions 95 X 126
Property Description
Located in the extremely desirable Ricks Circle area of Preston Hollow, this luxurious 2001 home will thrill nature lovers, w most rooms surrounding a breathtaking large covered patio & expansive open courtyard, under the arching branches of spectacular trees! Soaring ceilings w can lighting add to the volume of each interior room w big windows & glass doors, providing lots of natural light & lovely views of the surrounding trees & lush landscaping. Soft neutral walls add to the overall beauty. The granite island chefs kitchen opens to both dining spaces, complete w butlers pantry, wet bar & top appliances, also open to the spacious primary living area w fireplace & entertainment center. The luxurious, serene master retreat & split ensuite bedroom are on the 1st floor w 3 bedrooms & another living rm on the 2nd floor, near a bonus builtin office space. A fabulous covered balcony overlooks the exotic 1st floor courtyard. Walkin closets are in all bedrooms! 3 zoned HVAC recently updated!
Location
State TX
County Dallas
Community Jogging Path/Bike Path
Direction Between Preston and Hillcrest, go North on Tibbs. 11039 Tibbs will be on your left, sign will be in yard!
Rooms
Dining Room 2
Interior
Interior Features Cable TV Available, Chandelier, Eat-in Kitchen, Granite Counters, High Speed Internet Available, Kitchen Island, Multiple Staircases, Open Floorplan, Pantry, Sound System Wiring, Vaulted Ceiling(s), Walk-In Closet(s), Wet Bar, Wired for Data
Heating Central, Fireplace(s), Natural Gas, Zoned
Cooling Ceiling Fan(s), Central Air, Electric, Zoned
Flooring Carpet, Marble, Travertine Stone, Wood
Fireplaces Number 1
Fireplaces Type Den, Gas, Gas Logs, Gas Starter, Wood Burning
Equipment Irrigation Equipment
Appliance Built-in Refrigerator, Commercial Grade Range, Commercial Grade Vent, Dishwasher, Disposal, Gas Oven, Gas Range, Microwave, Convection Oven, Double Oven, Plumbed For Gas in Kitchen, Refrigerator, Vented Exhaust Fan
Heat Source Central, Fireplace(s), Natural Gas, Zoned
Laundry Gas Dryer Hookup, Utility Room, Full Size W/D Area, Washer Hookup
Exterior
Exterior Feature Balcony, Courtyard, Rain Gutters, Lighting, Permeable Paving, Uncovered Courtyard
Garage Spaces 2.0
Fence Back Yard, Wood
Community Features Jogging Path/Bike Path
Utilities Available Alley, Asphalt, Cable Available, City Sewer, City Water, Curbs, Individual Gas Meter, Individual Water Meter, Natural Gas Available
Roof Type Composition
Garage Yes
Building
Lot Description Interior Lot, Irregular Lot, Landscaped, Many Trees, Sprinkler System
Story Two
Foundation Slab
Structure Type Stucco
Schools
School District Dallas Isd
Others
Ownership See Agent
Acceptable Financing Cash, Conventional
Listing Terms Cash, Conventional
Financing Cash
Special Listing Condition Survey Available, Verify Tax Exemptions
Read Less
Want to know what your home might be worth? Contact us for a FREE valuation!

Our team is ready to help you sell your home for the highest possible price ASAP

©2024 North Texas Real Estate Information Systems.
Bought with Jill Robinson • Dave Perry Miller Real Estate


