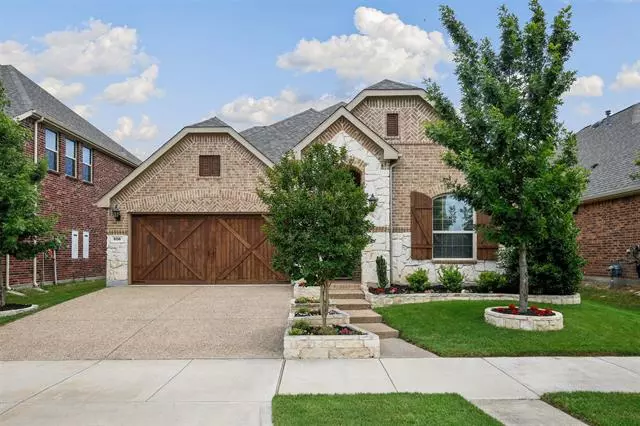$575,000
For more information regarding the value of a property, please contact us for a free consultation.
606 Bridgewater Street Euless, TX 76039
3 Beds
4 Baths
2,685 SqFt
Key Details
Property Type Single Family Home
Sub Type Single Family Residence
Listing Status Sold
Purchase Type For Sale
Square Footage 2,685 sqft
Price per Sqft $214
MLS Listing ID 20059973
Sold Date 06/03/22
Style Contemporary/Modern
Bedrooms 3
Full Baths 2
Half Baths 2
HOA Fees $62/ann
HOA Y/N Mandatory
Year Built 2016
Annual Tax Amount $8,432
Lot Size 5,749 Sqft
Acres 0.132
Property Description
Barely lived-in two story in the Dominion at Bear Creek with updates galore! Beautiful curb appeal from the brick and stone facade. Impressive stone fireplace, recessed and decorative lighting, extensive hardwood flooring throughout, and wrought iron balusters. A few upgrades at the time of construction include 8' doors with 5 trim, an upstairs media room, upstairs bathroom, upgraded tile, carpet and padding plus a new roof, gutters, and window screens. Gourmet kitchen equipped with custom cabinetry, stainless appliances, upgraded granite counters, 5 burner gas cooktop, double ovens, and huge island. Huge owners retreat with spa-like bath and dual vanities. Upstairs family room, bath, and media room with 7.1 surround sound, perfect for entertaining. 5.1 surround sound covers the main level, Carbon Water filtration system throughout, and a reverse osmosis system in the kitchen. Extended covered patio with gas grill connection and outdoor speakers. Welcome home!
Location
State TX
County Tarrant
Community Community Pool
Direction From Fort Worth: Take TX-183 E to W and take the exit toward Euless Main St. Take N Main St and E Midway Dr to Bridgewater St. From Dallas: Take TX-183 W to E Midway Dr in Euless. Turn left onto E Midway Dr. Drive to Bridgewater St.
Rooms
Dining Room 1
Interior
Interior Features Decorative Lighting, Eat-in Kitchen, Flat Screen Wiring, High Speed Internet Available, Natural Woodwork, Open Floorplan, Sound System Wiring, Vaulted Ceiling(s), Wired for Data, Other
Heating Central, Fireplace(s), Natural Gas
Cooling Ceiling Fan(s), Central Air, Electric
Flooring Carpet, Ceramic Tile, Hardwood
Fireplaces Number 1
Fireplaces Type Blower Fan, Decorative, Gas Logs, Stone
Appliance Dishwasher, Electric Oven, Gas Cooktop, Microwave, Convection Oven, Double Oven, Plumbed For Gas in Kitchen, Vented Exhaust Fan, Water Filter, Water Purifier
Heat Source Central, Fireplace(s), Natural Gas
Laundry Electric Dryer Hookup, Gas Dryer Hookup, Utility Room, Washer Hookup
Exterior
Exterior Feature Covered Patio/Porch, Rain Gutters, Other
Garage Spaces 2.0
Fence Back Yard, Wood
Community Features Community Pool
Utilities Available City Sewer, City Water, Electricity Connected, Individual Gas Meter, Individual Water Meter, Natural Gas Available
Roof Type Asphalt,Shingle
Garage Yes
Building
Lot Description Landscaped, Level, Sprinkler System, Subdivision
Story Two
Foundation Slab
Structure Type Brick,Rock/Stone
Schools
School District Hurst-Euless-Bedford Isd
Others
Restrictions Unknown Encumbrance(s)
Ownership On File
Acceptable Financing Cash, Conventional, FHA, VA Loan
Listing Terms Cash, Conventional, FHA, VA Loan
Financing Cash
Read Less
Want to know what your home might be worth? Contact us for a FREE valuation!

Our team is ready to help you sell your home for the highest possible price ASAP

©2024 North Texas Real Estate Information Systems.
Bought with Laurie Wall • The Wall Team Realty Assoc


