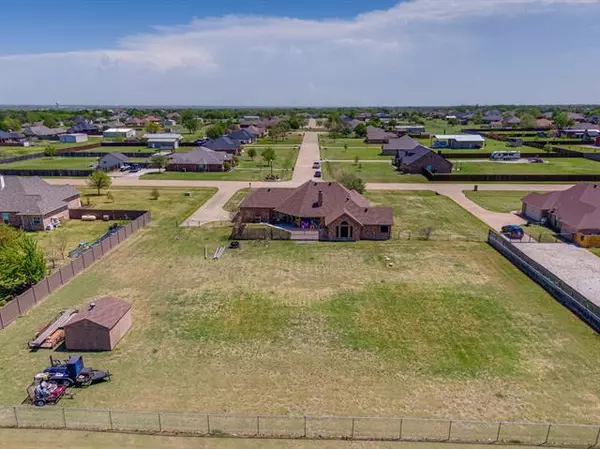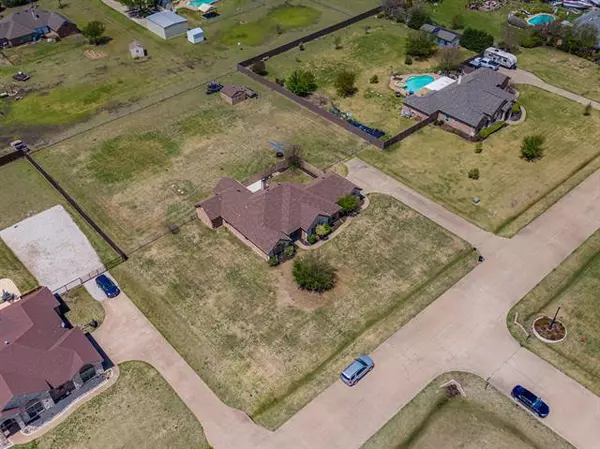$564,999
For more information regarding the value of a property, please contact us for a free consultation.
2731 Pleasantville Road Midlothian, TX 76065
4 Beds
3 Baths
2,494 SqFt
Key Details
Property Type Single Family Home
Sub Type Single Family Residence
Listing Status Sold
Purchase Type For Sale
Square Footage 2,494 sqft
Price per Sqft $226
Subdivision Westchester Ph Iii
MLS Listing ID 20033095
Sold Date 05/31/22
Style Traditional
Bedrooms 4
Full Baths 2
Half Baths 1
HOA Y/N None
Year Built 2004
Lot Size 1.014 Acres
Acres 1.014
Property Description
Spacious 4 Bedroom 2.5 bath Home in Established Westchester Subdivision. Situated on 1 acre in Midlothian Heritage District. Stone Fireplace, Large Master Bedroom with Jetted Tub and Separate Shower, 2 Living Areas. Crown Molding, Pan Ceilings, Backyard is Crossed Fenced, Extended Concrete Patio, 14X12 Storage Building. Upgraded Countertops and AC, No HOA Allows for Flexibility on Property. BUYER AND OR BUYER AGENT TO VERIFY ALL INFORMATION
Location
State TX
County Ellis
Direction From Hwy 287 Go North on Walnut Grove Rd, Right on Mockingbird Ln, Right on Jennifer Ln., Left on Pleasantville Rd. Home is on the left
Rooms
Dining Room 2
Interior
Interior Features Cable TV Available, High Speed Internet Available, Pantry, Walk-In Closet(s)
Heating Central, Electric
Cooling Central Air, Electric
Flooring Carpet, Ceramic Tile
Fireplaces Number 1
Fireplaces Type Insert, Wood Burning
Appliance Dishwasher, Disposal, Electric Cooktop, Electric Oven, Microwave, Plumbed for Ice Maker
Heat Source Central, Electric
Laundry Electric Dryer Hookup, Utility Room, Washer Hookup
Exterior
Exterior Feature Covered Patio/Porch, Rain Gutters, Storage
Garage Spaces 2.0
Fence Chain Link, Cross Fenced, Wood
Utilities Available Aerobic Septic, Co-op Water
Roof Type Composition
Garage Yes
Building
Lot Description Acreage, Few Trees, Landscaped, Lrg. Backyard Grass, Sprinkler System
Story One
Foundation Slab
Structure Type Brick
Schools
School District Midlothian Isd
Others
Restrictions No Restrictions
Ownership See Tax Records
Acceptable Financing Cash, Conventional, VA Loan
Listing Terms Cash, Conventional, VA Loan
Financing Conventional
Special Listing Condition Aerial Photo
Read Less
Want to know what your home might be worth? Contact us for a FREE valuation!

Our team is ready to help you sell your home for the highest possible price ASAP

©2025 North Texas Real Estate Information Systems.
Bought with Non-Mls Member • NON MLS





