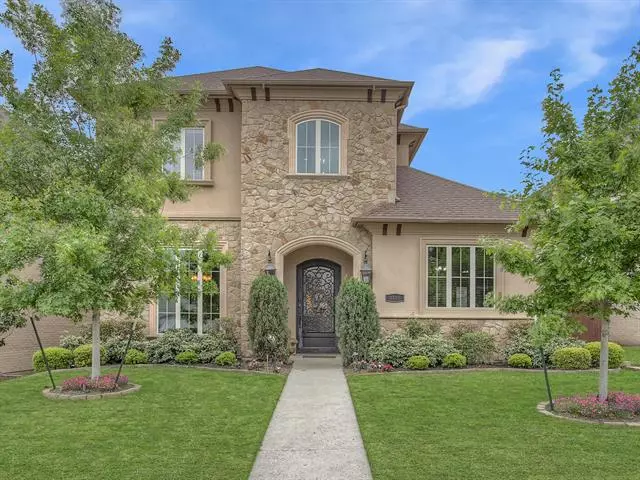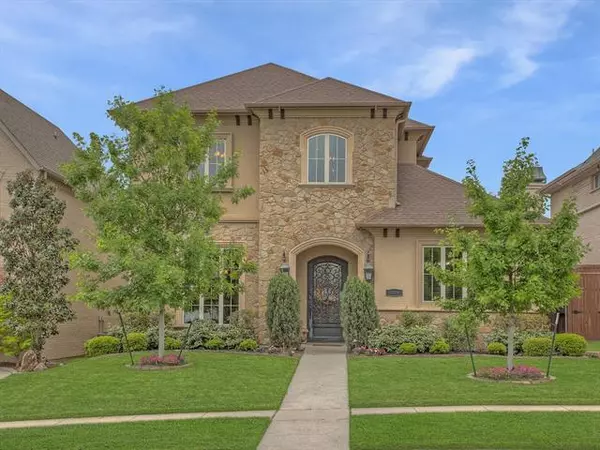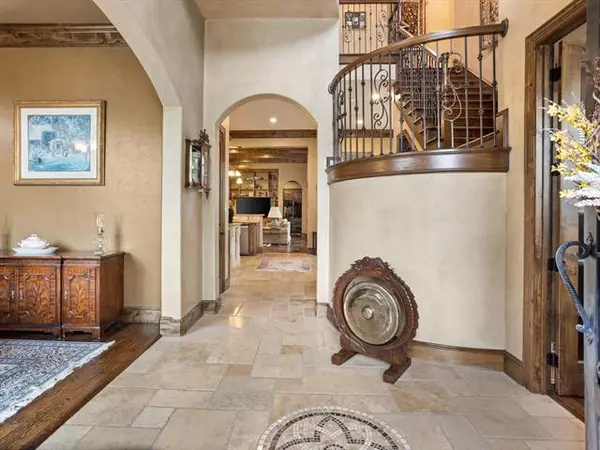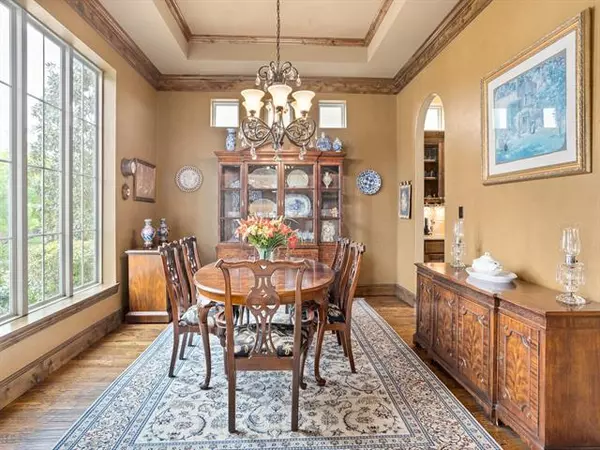$1,050,000
For more information regarding the value of a property, please contact us for a free consultation.
3725 W 5th Street Fort Worth, TX 76107
4 Beds
4 Baths
3,909 SqFt
Key Details
Property Type Single Family Home
Sub Type Single Family Residence
Listing Status Sold
Purchase Type For Sale
Square Footage 3,909 sqft
Price per Sqft $268
Subdivision Country Club Heights
MLS Listing ID 20042369
Sold Date 05/31/22
Style Traditional
Bedrooms 4
Full Baths 3
Half Baths 1
HOA Y/N None
Year Built 2013
Annual Tax Amount $21,954
Lot Size 6,751 Sqft
Acres 0.155
Lot Dimensions tbv
Property Description
Situated in the heart of Fort Worth, this Monticello home boasts high-end finishes paired with a classical aesthetic. From the inviting entry, step through the foyer and into the open kitchen, breakfast area, and living room. Exposed beams accentuate the high ceilings, with natural light through oversized windows. Paned doors lead to covered patio and low maintenance yard. Kitchen features stainless steel appliances, island, Miele coffee maker, double ovens, pot-filler, gas cooktop, walk-in pantry, and butler's pantry. Temperature-controlled wine room with 200 bottle capacity. Handscraped hardwood floors highlight the study, dining, living, and downstairs bedroom. Primary suite boasts soaking tub, walk-in shower, separate vanities, and spacious closet. Upstairs, find 3 bedrooms and 2 baths, with open living area and wet bar off the landing. Rivercrest Country Club and Monticello Park anchor the neighborhood, with incredible dining and entertainment minutes away. Don't miss this home!
Location
State TX
County Tarrant
Community Park, Playground, Sidewalks, Tennis Court(S)
Direction Use GPS. From I-30, turn North on Montgomery then left on W 7th. Turn right on W 5th. Home will be on your left.
Rooms
Dining Room 2
Interior
Interior Features Cable TV Available, Decorative Lighting, High Speed Internet Available, Sound System Wiring, Vaulted Ceiling(s), Wet Bar
Heating Natural Gas
Cooling Ceiling Fan(s), Central Air, Electric
Flooring Carpet, Hardwood, Tile
Fireplaces Number 1
Fireplaces Type Gas Logs
Appliance Built-in Coffee Maker, Dishwasher, Electric Water Heater, Gas Cooktop, Double Oven, Plumbed For Gas in Kitchen
Heat Source Natural Gas
Laundry Electric Dryer Hookup, Utility Room, Full Size W/D Area, Washer Hookup
Exterior
Exterior Feature Covered Patio/Porch, Rain Gutters, Private Yard
Garage Spaces 2.0
Fence Wood
Community Features Park, Playground, Sidewalks, Tennis Court(s)
Utilities Available Alley, Asphalt, City Sewer, City Water, Concrete, Curbs
Roof Type Composition
Garage Yes
Building
Lot Description Few Trees, Interior Lot, Landscaped
Story Two
Foundation Slab
Structure Type Rock/Stone,Stucco
Schools
School District Fort Worth Isd
Others
Restrictions Other
Ownership See private remarks
Acceptable Financing Cash, Conventional
Listing Terms Cash, Conventional
Financing Conventional
Read Less
Want to know what your home might be worth? Contact us for a FREE valuation!

Our team is ready to help you sell your home for the highest possible price ASAP

©2025 North Texas Real Estate Information Systems.
Bought with Ashton Theiss • The Ashton Agency





