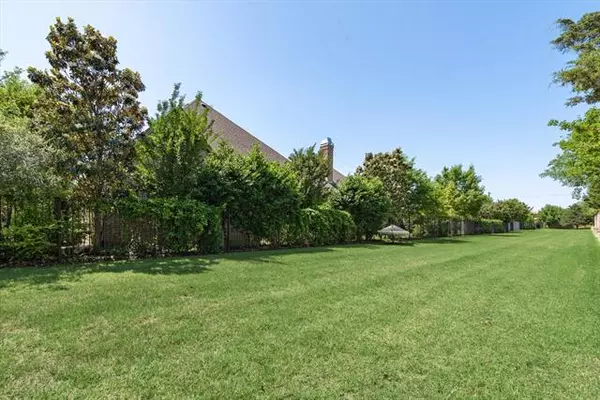$719,000
For more information regarding the value of a property, please contact us for a free consultation.
6501 Talbot Trail Colleyville, TX 76034
3 Beds
3 Baths
2,756 SqFt
Key Details
Property Type Single Family Home
Sub Type Single Family Residence
Listing Status Sold
Purchase Type For Sale
Square Footage 2,756 sqft
Price per Sqft $260
Subdivision Villas Of Colleyville
MLS Listing ID 20052821
Sold Date 05/31/22
Style Ranch,Traditional
Bedrooms 3
Full Baths 2
Half Baths 1
HOA Fees $125/ann
HOA Y/N Mandatory
Year Built 2011
Annual Tax Amount $11,545
Lot Size 6,795 Sqft
Acres 0.156
Property Description
This is one of a kind! This single story home is located in the sought after gated community, Villas of Colleyville! Enter this pristine home featuring high ceilings, gorgeous woodwork, and hardwood flooring flowing through the property. The Study is conveniently located at the front of the home and could be used as a flex room area. There are 3 bedrooms with 2 full baths and a powder bath. Gourmet Kitchen featuring a large island with breakfast bar seating, stainless steel appliances, granite countertops, and gas cooktop. Elegant living and dining areas with access to the very private outdoor living area with views of the community-maintained greenbelt that can be used by the owners. The master bedroom is located on the greenbelt side of the home and is private and spacious. Fully landscaped home! Energy efficient Radiant Barrier, Tankless gas water heater, and more! Keller ISD or GCISD Lottery option.
Location
State TX
County Tarrant
Community Gated, Greenbelt, Lake, Perimeter Fencing, Sidewalks
Direction North on Hwy 114, go West on Southlake Blvd. Left on Davis. Left on Precinct Line Rd. Left on W. McDonwell. Right on Talbot Trail. Second Entrance.From 26, right on Precint line, Right on McDonwell, Right on Talbot. Property will be on the left.
Rooms
Dining Room 2
Interior
Interior Features Cable TV Available, Chandelier, Decorative Lighting, Eat-in Kitchen, Granite Counters, High Speed Internet Available, Kitchen Island, Vaulted Ceiling(s)
Heating Central, Fireplace(s), Natural Gas, Zoned
Cooling Ceiling Fan(s), Central Air, Electric, Zoned
Flooring Carpet, Ceramic Tile, Hardwood, Wood
Fireplaces Number 1
Fireplaces Type Living Room, Stone
Appliance Disposal, Dryer, Gas Cooktop, Gas Oven, Microwave, Plumbed For Gas in Kitchen
Heat Source Central, Fireplace(s), Natural Gas, Zoned
Laundry Electric Dryer Hookup, Utility Room, Full Size W/D Area, Washer Hookup
Exterior
Exterior Feature Covered Patio/Porch, Rain Gutters, Lighting
Garage Spaces 2.0
Fence Wood, Wrought Iron
Community Features Gated, Greenbelt, Lake, Perimeter Fencing, Sidewalks
Utilities Available Cable Available, City Sewer, City Water, Curbs, Electricity Connected, Individual Gas Meter, Natural Gas Available, Phone Available, Sewer Available, Sewer Tap Fee Paid, Sidewalk, Underground Utilities
Roof Type Composition
Garage Yes
Building
Lot Description Adjacent to Greenbelt, Interior Lot, Irregular Lot, Landscaped, Sprinkler System, Subdivision
Story One
Foundation Slab
Structure Type Brick,Rock/Stone
Schools
School District Keller Isd
Others
Ownership Jaime Fernandez
Acceptable Financing Cash, Conventional, VA Loan
Listing Terms Cash, Conventional, VA Loan
Financing Conventional
Read Less
Want to know what your home might be worth? Contact us for a FREE valuation!

Our team is ready to help you sell your home for the highest possible price ASAP

©2025 North Texas Real Estate Information Systems.
Bought with Nanette Ecklund-Luker • Allie Beth Allman & Associates





