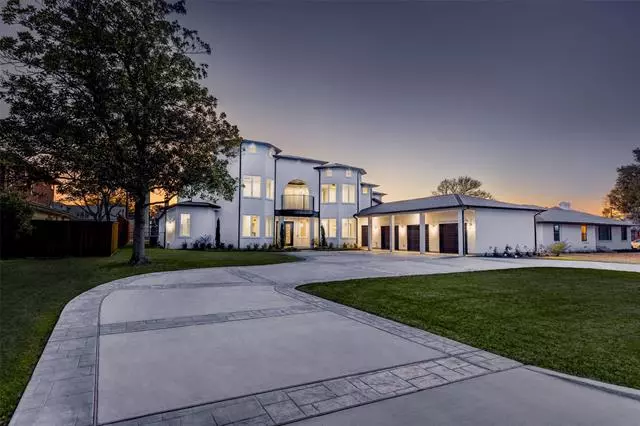$1,800,000
For more information regarding the value of a property, please contact us for a free consultation.
11041 Lawnhaven Road Dallas, TX 75230
5 Beds
7 Baths
7,285 SqFt
Key Details
Property Type Single Family Home
Sub Type Single Family Residence
Listing Status Sold
Purchase Type For Sale
Square Footage 7,285 sqft
Price per Sqft $247
Subdivision Royal Crest
MLS Listing ID 20002456
Sold Date 05/18/22
Style Contemporary/Modern,Mediterranean
Bedrooms 5
Full Baths 5
Half Baths 2
HOA Y/N None
Year Built 2020
Annual Tax Amount $42,876
Lot Size 0.364 Acres
Acres 0.364
Lot Dimensions 100 X 160
Property Description
New Construction in Preston Hollow. Completed in 2020 this contemporary, stucco home has flexible space to accommodate any activity. The home boasts a soaring entryway, 3 living spaces, and 2 dining areas. Solid Oak hand-laid hardwoods laid throughout. The gourmet kitchen is appointed with GE Profile SS appliances and built-in Fridge-Freezer. There is a dedicated office space with options for a 2nd home office. Large primary BR down, with en-suite bath, soaking-tub, separate vanities, separate closets (including a space for a home bike, desk, or to practice yoga). Each additional BR has direct access to a private bath. Huge Media or Audio space for entertainment. Floor-plan allows flexible use and spaces that could serve home gym, zoom room, Peloton-type bike, and play-room just to name a few. The back patio has a gas fireplace and looks out at the North Haven Trail. The homes has exterior lighting, a 100 year HD Roof with engineered gutter systems and a zoned sprinkler system.
Location
State TX
County Dallas
Community Greenbelt, Jogging Path/Bike Path
Direction East on Royal, Left on Edgemere, Left on Lawnhaven.
Rooms
Dining Room 2
Interior
Interior Features Other
Heating Central, Natural Gas
Cooling Ceiling Fan(s), Central Air, Electric
Flooring Carpet, Ceramic Tile, Wood
Fireplaces Number 1
Fireplaces Type Gas Logs, Outside
Equipment Irrigation Equipment
Appliance Built-in Refrigerator, Dishwasher, Disposal
Heat Source Central, Natural Gas
Laundry Electric Dryer Hookup, Utility Room, Full Size W/D Area
Exterior
Exterior Feature Balcony, Rain Gutters, Lighting
Garage Spaces 3.0
Fence Wrought Iron
Community Features Greenbelt, Jogging Path/Bike Path
Utilities Available Cable Available, City Sewer, City Water, Concrete, Curbs, Electricity Connected, Individual Gas Meter, Individual Water Meter
Roof Type Fiberglass
Garage Yes
Building
Lot Description Greenbelt, Interior Lot, Landscaped, Sprinkler System
Story Two
Foundation Slab
Structure Type Stucco
Schools
School District Dallas Isd
Others
Ownership VESTORCORP MANAGEMENT LLC
Acceptable Financing Cash, Conventional
Listing Terms Cash, Conventional
Financing Conventional
Special Listing Condition Verify Tax Exemptions
Read Less
Want to know what your home might be worth? Contact us for a FREE valuation!

Our team is ready to help you sell your home for the highest possible price ASAP

©2024 North Texas Real Estate Information Systems.
Bought with Chou Wen Yu Wey • The Michael Group Real Estate


