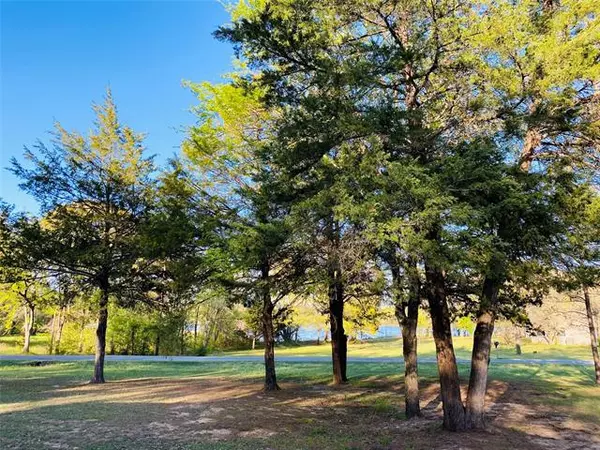$420,000
For more information regarding the value of a property, please contact us for a free consultation.
8905 Oakridge Road Bonham, TX 75418
3 Beds
2 Baths
1,742 SqFt
Key Details
Property Type Single Family Home
Sub Type Single Family Residence
Listing Status Sold
Purchase Type For Sale
Square Footage 1,742 sqft
Price per Sqft $241
Subdivision North Shore Circle Add
MLS Listing ID 20028996
Sold Date 05/11/22
Style Traditional
Bedrooms 3
Full Baths 2
HOA Y/N None
Year Built 1991
Annual Tax Amount $4,108
Lot Size 2.927 Acres
Acres 2.927
Property Description
LAND IS ON A 99 YEAR LEASE WITH THE CITY OF BONHAM. PROPERTY WILL BE SURVEYED SEPARATING THE TWO LOTS. LISTING INCLUDES HOME AND THE LOT IT SITS ON WHICH IS APROX 1.1 ACRES. OWNERS ARE NOT SELLING THE VACANT LOT ON THE SOUTH. Home sits on a corner lot with a beautiful view of the lake and only about 200 yards from the boat ramp! Have your coffee on the porch and enjoy the sunrise across the lake! Mature oak trees give plenty of shade to enjoy the spacious deck and adorable covered grilling area. Large living room with fireplace open to the kitchen and bar. Dining room and sunroom located at the back give more entertainment space. Split BR, Master has a window seat, large seating area, large bath with separate shower and walk in closet. 2 car attached garage, detached single car garage or shop gives extra space for storage. Location is truly a plus in this quiet, established neighborhood where neighbors look after each other! Ride your bike, take a stroll, drive your golf cart!
Location
State TX
County Fannin
Direction From HWY 82 in Bonham go north on HWY 78. At the 4 way stop turn right onto 273. Continue north across all 3 lake bridges. Turn right on N. Ramp Rd you will come to a fork in the road go a slight left staying on N. Ramp Rd. Turn right onto Oakridge Rd. Property is on the right. Sign in the front
Rooms
Dining Room 2
Interior
Interior Features Cable TV Available, Decorative Lighting, Dry Bar, Eat-in Kitchen, High Speed Internet Available, Pantry, Walk-In Closet(s)
Heating Central, Electric, Fireplace(s)
Cooling Ceiling Fan(s), Central Air, Electric
Flooring Carpet, Laminate
Fireplaces Number 1
Fireplaces Type Blower Fan, Heatilator, Insert, Living Room, Wood Burning
Appliance Dishwasher, Disposal, Electric Range, Microwave, Trash Compactor
Heat Source Central, Electric, Fireplace(s)
Laundry Electric Dryer Hookup, In Hall, Washer Hookup
Exterior
Exterior Feature Covered Patio/Porch, Rain Gutters, Lighting
Garage Spaces 2.0
Fence Partial, Privacy
Utilities Available All Weather Road, Asphalt, Cable Available, City Water, Co-op Electric, Electricity Connected, Outside City Limits, Septic
Roof Type Composition
Garage Yes
Building
Lot Description Corner Lot, Landscaped, Leasehold, Many Trees, Oak, Pine, Water/Lake View
Story One
Foundation Slab
Structure Type Brick,Siding,Wood
Schools
School District Bonham Isd
Others
Ownership Keith and Colleen Shearer
Acceptable Financing Cash, Conventional, FHA, VA Loan
Listing Terms Cash, Conventional, FHA, VA Loan
Financing Cash
Special Listing Condition Agent Related to Owner
Read Less
Want to know what your home might be worth? Contact us for a FREE valuation!

Our team is ready to help you sell your home for the highest possible price ASAP

©2025 North Texas Real Estate Information Systems.
Bought with Mike Mahoney • Texas Premier Realty





