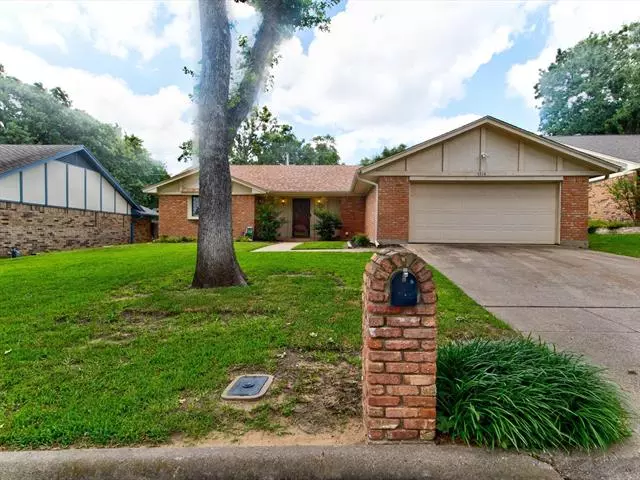$299,500
For more information regarding the value of a property, please contact us for a free consultation.
5716 Overridge Court Arlington, TX 76017
3 Beds
2 Baths
1,798 SqFt
Key Details
Property Type Single Family Home
Sub Type Single Family Residence
Listing Status Sold
Purchase Type For Sale
Square Footage 1,798 sqft
Price per Sqft $166
Subdivision Overland Stage Estates
MLS Listing ID 20006368
Sold Date 05/05/22
Style Traditional
Bedrooms 3
Full Baths 2
HOA Y/N None
Year Built 1976
Annual Tax Amount $5,907
Lot Size 7,405 Sqft
Acres 0.17
Property Description
Fabulous home in highly desired location. Wonderful layout with the master suite split from the other bedrooms. Gorgeous master bath with dual closets and updated fixtures. Granite countertops, matching appliances and a bay window for kitchen dining add to the charm of this adorable home. Walk directly into the vaulted living space from the front door. Large window and glass back door frame the fireplace and provide tons of natural light into the living room and invite the visitor to the backyard, where there is an oversized 33X18 deck with covering. Huge trees shade the home and accent the landscaping. Updated bathrooms and fixtures, and no popcorn ceilings make this home very ready to move-in. Cul-de-sac street and great location with easy and quick access to multiple highways and very desirable schools. Quarter of the garage has been converted into a home office or oversized closet in the master. It can easily be converted back into garage space. Don't miss this very special home!
Location
State TX
County Tarrant
Direction From Green Oaks turn onto Overrridge then right onto Overridge Ct. House is on the left at end of street before the cul de sac.
Rooms
Dining Room 1
Interior
Interior Features Cable TV Available, Decorative Lighting, Eat-in Kitchen, Granite Counters, High Speed Internet Available, Vaulted Ceiling(s), Walk-In Closet(s)
Heating Central, Fireplace(s), Natural Gas
Cooling Ceiling Fan(s), Electric
Flooring Carpet, Ceramic Tile, Concrete, Laminate
Fireplaces Number 1
Fireplaces Type Brick, Gas Starter, Living Room, Raised Hearth, Wood Burning
Equipment Irrigation Equipment
Appliance Dishwasher, Disposal, Electric Cooktop, Electric Oven, Microwave, Double Oven, Plumbed For Gas in Kitchen, Plumbed for Ice Maker, Vented Exhaust Fan
Heat Source Central, Fireplace(s), Natural Gas
Laundry Electric Dryer Hookup, Utility Room, Full Size W/D Area, Washer Hookup
Exterior
Exterior Feature Covered Deck, Covered Patio/Porch
Garage Spaces 1.0
Fence Wood
Utilities Available City Sewer, City Water, Curbs
Roof Type Composition
Garage Yes
Building
Lot Description Cul-De-Sac, Many Trees, Sprinkler System
Story One
Foundation Slab
Structure Type Brick,Wood
Schools
School District Arlington Isd
Others
Ownership Dina Marie Murphy
Acceptable Financing Cash, Conventional, FHA, VA Loan
Listing Terms Cash, Conventional, FHA, VA Loan
Financing Conventional
Read Less
Want to know what your home might be worth? Contact us for a FREE valuation!

Our team is ready to help you sell your home for the highest possible price ASAP

©2024 North Texas Real Estate Information Systems.
Bought with Toby Powell • TMP Realty, LLC


