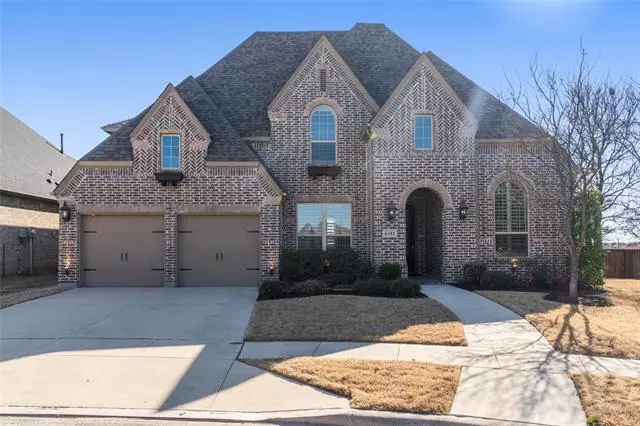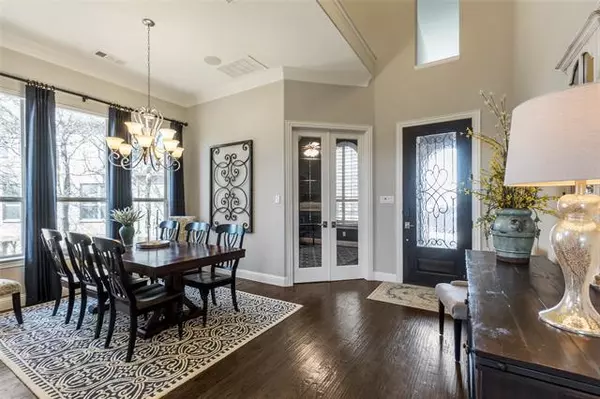$775,000
For more information regarding the value of a property, please contact us for a free consultation.
6341 Savannah Oak Trail Flower Mound, TX 76226
5 Beds
6 Baths
3,600 SqFt
Key Details
Property Type Single Family Home
Sub Type Single Family Residence
Listing Status Sold
Purchase Type For Sale
Square Footage 3,600 sqft
Price per Sqft $215
Subdivision Canyon Falls Ph 1
MLS Listing ID 20010833
Sold Date 04/19/22
Bedrooms 5
Full Baths 4
Half Baths 2
HOA Fees $208/mo
HOA Y/N Mandatory
Year Built 2016
Annual Tax Amount $11,131
Lot Size 9,713 Sqft
Acres 0.223
Property Description
Multiple Offers Received Highest and Best due by Wednesday 3-23-22 at 5pm.Picturesque home in highly sought after Canyon Falls. Upon entering this Highland Homes property you are greeted with hand scraped hardwood floors, vaulted ceilings, and floor to ceiling windows with views of a spacious heavily treed lot. The open kitchen with granite countertops and a huge walk in pantry is perfect for entertaining. The primary suite boasts a sitting area and large bath with a garden tub, separate shower, and convenient direct access to the laundry room. Also on the main floor is a guest room with a full en-suite. Upstairs youll find three additional bedrooms along with a private game room and media room. Enjoy the oversized backyard while relaxing under the large covered patio surrounded by mature trees.
Location
State TX
County Denton
Community Club House, Community Pool, Fitness Center, Greenbelt
Direction US-377 S. Towards Canyon Falls Dr. Turn Right onto Canyon Falls DrTurn right at the 2nd cross street onto Pedrenales Fall DrTurn left onto savannah Oak Trail
Rooms
Dining Room 2
Interior
Interior Features Cable TV Available, Flat Screen Wiring, High Speed Internet Available, Sound System Wiring
Heating Central
Cooling Central Air
Flooring Carpet, Hardwood, Tile
Fireplaces Number 1
Fireplaces Type Gas, Stone
Appliance Dishwasher, Electric Oven, Gas Cooktop, Microwave
Heat Source Central
Exterior
Garage Spaces 3.0
Fence Brick, Wood
Community Features Club House, Community Pool, Fitness Center, Greenbelt
Utilities Available Cable Available, City Sewer, City Water
Roof Type Asphalt
Garage Yes
Building
Lot Description Interior Lot
Story Two
Foundation Slab
Structure Type Brick
Schools
School District Argyle Isd
Others
Ownership See Tax
Acceptable Financing Cash, Conventional
Listing Terms Cash, Conventional
Financing Conventional
Special Listing Condition Aerial Photo
Read Less
Want to know what your home might be worth? Contact us for a FREE valuation!

Our team is ready to help you sell your home for the highest possible price ASAP

©2025 North Texas Real Estate Information Systems.
Bought with Stacey Leslie • EXP REALTY





