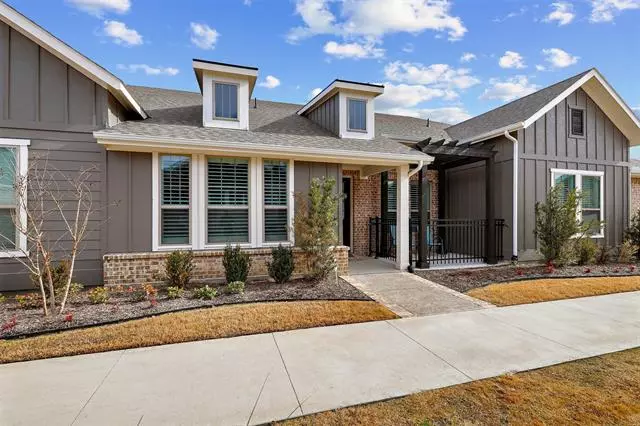$379,900
For more information regarding the value of a property, please contact us for a free consultation.
4554 Meadow Sage Street Arlington, TX 76005
2 Beds
2 Baths
1,346 SqFt
Key Details
Property Type Townhouse
Sub Type Townhouse
Listing Status Sold
Purchase Type For Sale
Square Footage 1,346 sqft
Price per Sqft $282
Subdivision Viridian Village 2C
MLS Listing ID 14747350
Sold Date 04/12/22
Style Traditional
Bedrooms 2
Full Baths 2
HOA Fees $270/mo
HOA Y/N Mandatory
Total Fin. Sqft 1346
Year Built 2020
Annual Tax Amount $7,634
Lot Size 2,352 Sqft
Acres 0.054
Property Description
Stunning one-story townhome in Arlington's exclusive + highly sought-after Viridian! CB JENI HOMES BAILEY 2 bed 2 bath floor plan. Enjoy your morning coffee on your covered front porch. Ideal open-concept floorplan perfect for entertaining friends and family. Light & bright kitchen with crisp white cabinetry, stainless steel appliances, granite counters, and an oversized island. Only 2 blocks to the lake and 1 block to the playground. Live the luxurious Viridian lifestyle-- dining, entertainment + plenty of amenities including the multiple community pools, park, sand volleyball, tennis courts, and so much more. A rare find!
Location
State TX
County Tarrant
Community Club House, Community Pool, Community Sprinkler, Gated, Greenbelt, Jogging Path/Bike Path, Lake, Marina, Park, Playground, Tennis Court(S)
Direction Follow I-30 to Arlington and take exit 28B from I-30. Follow N Collins St and turn right onto Viridian Park Ln and left onto Skylark View Ln to Meadow Sage St.
Rooms
Dining Room 1
Interior
Interior Features Cable TV Available, Central Vacuum, Decorative Lighting, High Speed Internet Available, Smart Home System
Heating Central, Natural Gas
Cooling Ceiling Fan(s), Central Air, Electric
Flooring Wood
Appliance Built-in Gas Range, Commercial Grade Range, Commercial Grade Vent, Dishwasher, Disposal, Gas Cooktop, Microwave, Plumbed for Ice Maker, Gas Water Heater
Heat Source Central, Natural Gas
Laundry Electric Dryer Hookup, Full Size W/D Area, Washer Hookup
Exterior
Garage Spaces 2.0
Community Features Club House, Community Pool, Community Sprinkler, Gated, Greenbelt, Jogging Path/Bike Path, Lake, Marina, Park, Playground, Tennis Court(s)
Utilities Available City Sewer, City Water, Community Mailbox, Individual Gas Meter, Individual Water Meter, Sidewalk
Roof Type Composition
Garage Yes
Building
Lot Description Greenbelt, Landscaped
Story One
Foundation Slab
Structure Type Brick,Wood
Schools
Elementary Schools Viridian
Middle Schools Harwood
High Schools Trinity
School District Hurst-Euless-Bedford Isd
Others
Restrictions No Known Restriction(s)
Ownership On File
Acceptable Financing Cash, Conventional, FHA, VA Loan
Listing Terms Cash, Conventional, FHA, VA Loan
Financing Conventional
Read Less
Want to know what your home might be worth? Contact us for a FREE valuation!

Our team is ready to help you sell your home for the highest possible price ASAP

©2024 North Texas Real Estate Information Systems.
Bought with Stephanie Choi • Grand DFW Realty


