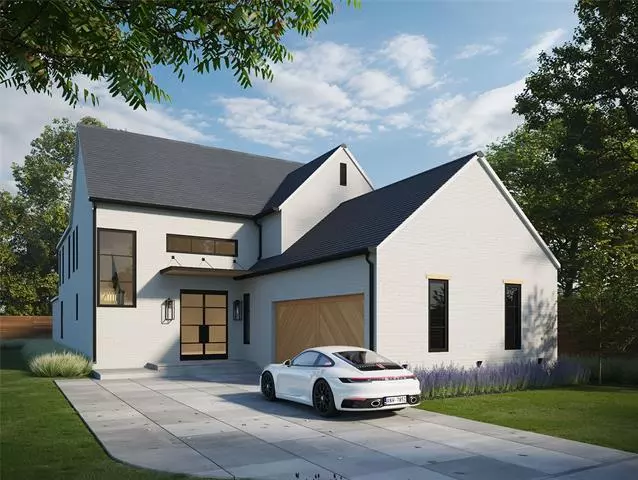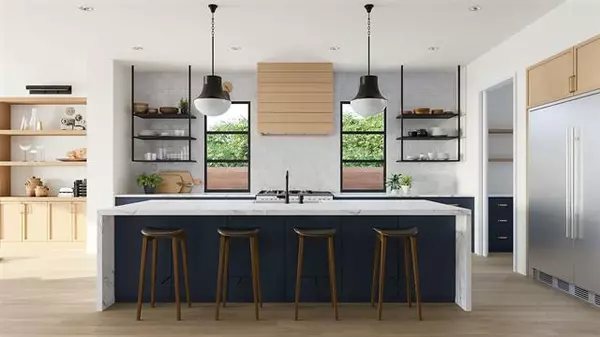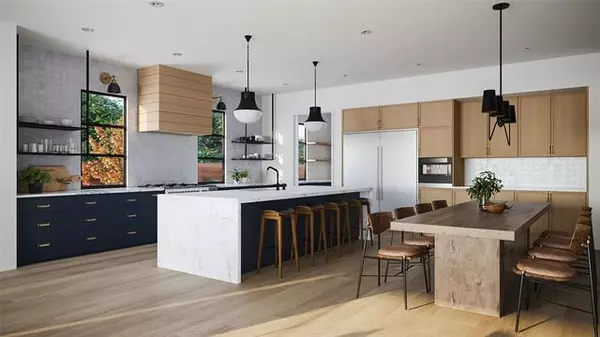$1,175,000
For more information regarding the value of a property, please contact us for a free consultation.
8410 Ridgelea Street Dallas, TX 75209
4 Beds
4 Baths
4,600 SqFt
Key Details
Property Type Single Family Home
Sub Type Single Family Residence
Listing Status Sold
Purchase Type For Sale
Square Footage 4,600 sqft
Price per Sqft $255
Subdivision Crest Haven Place
MLS Listing ID 14453179
Sold Date 04/08/22
Style Contemporary/Modern
Bedrooms 4
Full Baths 3
Half Baths 1
HOA Y/N None
Total Fin. Sqft 4600
Year Built 2021
Lot Size 7,492 Sqft
Acres 0.172
Lot Dimensions 50x150
Property Description
NEW CONSTRUCTION: Modern Transitional built by Beechwood Custom Homes in burgeoning Crest Haven neighborhood. Natural light streams into open floor plan; ideal for entertaining. White oak staircase with iron railing, custom steel entry door, 16 sliding glass door into outdoor covered patio, white oak wood floors, smooth walls, sleek, stylish fireplace. 12 kitchen island with waterfall edges, rift cut white oak cabinets, 48 gas range, dual dishwashers, 64 built-in side by side refrigerator, spacious pantry & laundry & extra storage. Master suite offers a first-class large dual 17x12 closet with rift cut cabinetry built-ins.
Location
State TX
County Dallas
Direction From Inwood, West on Lovers Lane, cross Bluffview, right on Midway, left on Cresthaven, right on Ridgelea
Rooms
Dining Room 1
Interior
Interior Features Decorative Lighting, High Speed Internet Available, Sound System Wiring
Heating Central, Natural Gas
Cooling Ceiling Fan(s), Central Air, Electric
Flooring Carpet, Ceramic Tile, Wood
Fireplaces Number 1
Fireplaces Type Other
Appliance Built-in Refrigerator, Built-in Coffee Maker, Dishwasher, Disposal, Gas Oven, Gas Range, Microwave, Plumbed for Ice Maker, Refrigerator, Tankless Water Heater
Heat Source Central, Natural Gas
Laundry Full Size W/D Area
Exterior
Exterior Feature Covered Patio/Porch, Rain Gutters, Lighting
Garage Spaces 2.0
Fence Wood
Utilities Available City Sewer, City Water, Curbs, Individual Gas Meter, Sidewalk
Roof Type Composition
Garage Yes
Building
Lot Description Interior Lot, Sprinkler System
Story Two
Foundation Other
Structure Type Other
Schools
Elementary Schools Williams
Middle Schools Cary
High Schools Jefferson
School District Dallas Isd
Others
Ownership See Agent
Acceptable Financing Cash, Conventional, FHA
Listing Terms Cash, Conventional, FHA
Financing Cash
Read Less
Want to know what your home might be worth? Contact us for a FREE valuation!

Our team is ready to help you sell your home for the highest possible price ASAP

©2025 North Texas Real Estate Information Systems.
Bought with David Griffin • David Griffin & Company





