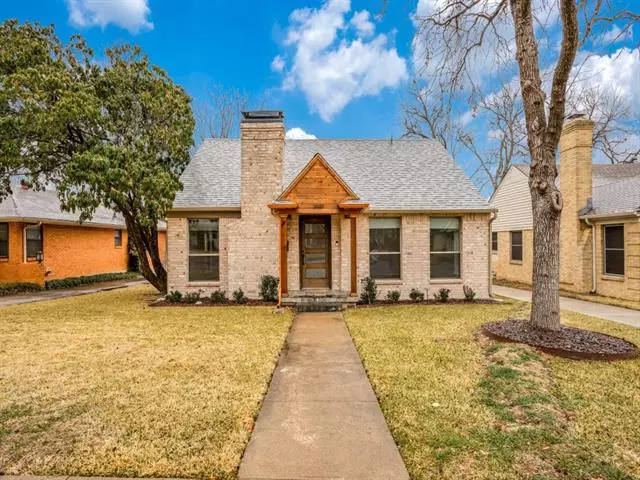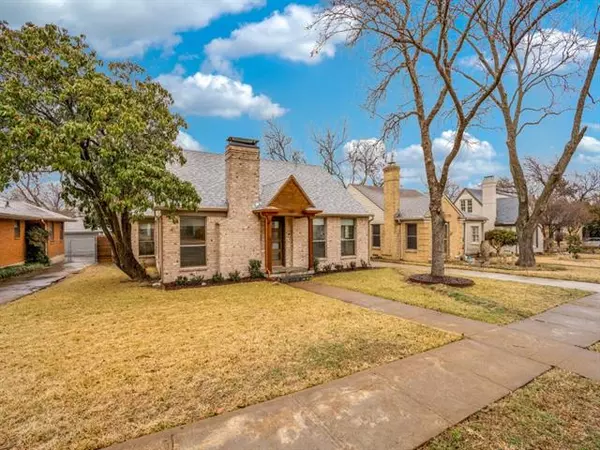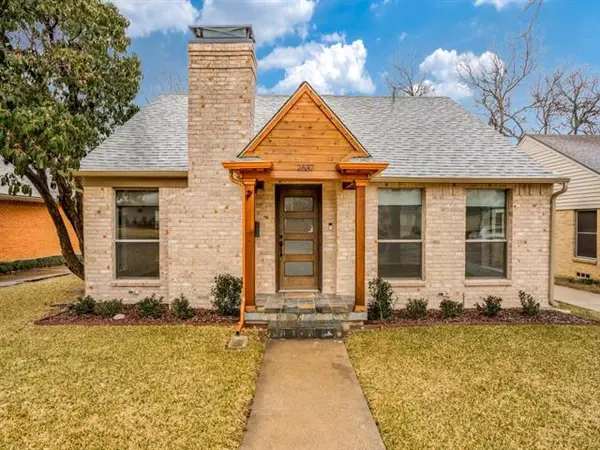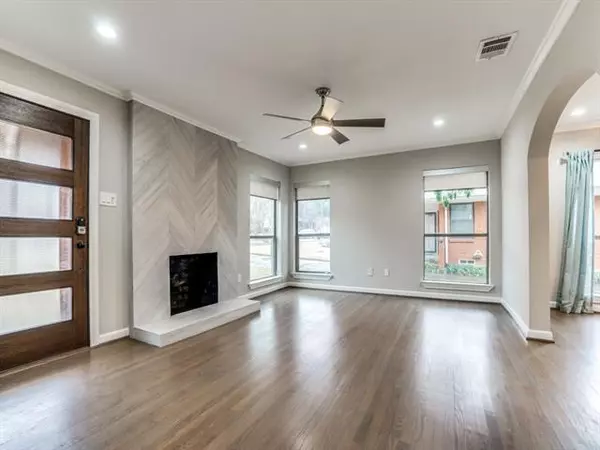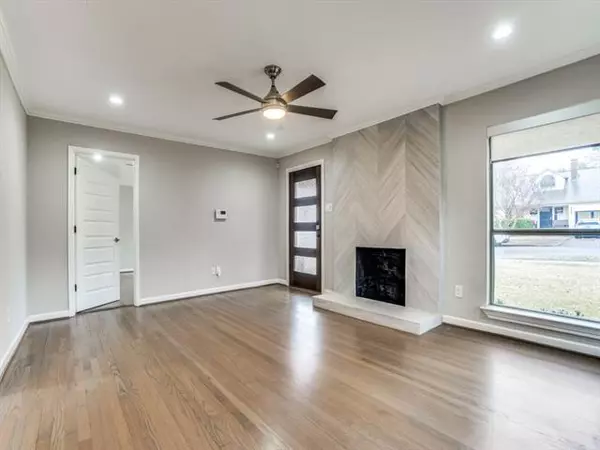$489,900
For more information regarding the value of a property, please contact us for a free consultation.
2537 W 10th Street Dallas, TX 75211
3 Beds
2 Baths
1,624 SqFt
Key Details
Property Type Single Family Home
Sub Type Single Family Residence
Listing Status Sold
Purchase Type For Sale
Square Footage 1,624 sqft
Price per Sqft $301
Subdivision Kessler Plaza
MLS Listing ID 14764606
Sold Date 03/21/22
Bedrooms 3
Full Baths 2
HOA Y/N None
Total Fin. Sqft 1624
Year Built 1940
Annual Tax Amount $10,165
Lot Size 8,624 Sqft
Acres 0.198
Property Description
Stunningly remodeled 3 bedroom 2 bath Kessler Plaza home. Hardwood floors throughout, eat in kitchen with quartz counters and stainless appliances. Spacious living room and formal dining. Master bath with marble and granite, soaking tub, separate shower and walk in closet. Lots of natural light. Roof recently, gutters installed, driveway redone, main sewer line replaced, fireplace redone, and patio and deck redone. Detached two car garage and gated drive with remote. SmartHome features. Fireplace is decorative only. MULTIPLE OFFERS RECEIVED. Best and final is 12:00pm Monday February 28th.
Location
State TX
County Dallas
Direction See GPS
Rooms
Dining Room 1
Interior
Interior Features Cable TV Available, Decorative Lighting, High Speed Internet Available
Heating Central, Natural Gas
Cooling Central Air, Electric
Flooring Carpet, Marble, Wood
Fireplaces Number 1
Fireplaces Type Decorative
Appliance Gas Cooktop, Gas Oven, Microwave
Heat Source Central, Natural Gas
Exterior
Garage Spaces 2.0
Utilities Available Alley, City Sewer, City Water
Roof Type Composition
Garage Yes
Building
Story One
Foundation Pillar/Post/Pier
Structure Type Block,Brick,Concrete,Wood
Schools
Elementary Schools Kahn
Middle Schools Raul Quintanilla
High Schools Sunset
School District Dallas Isd
Others
Ownership See tazes
Financing Cash
Read Less
Want to know what your home might be worth? Contact us for a FREE valuation!

Our team is ready to help you sell your home for the highest possible price ASAP

©2025 North Texas Real Estate Information Systems.
Bought with Ben Wegmann • Rogers Healy and Associates

