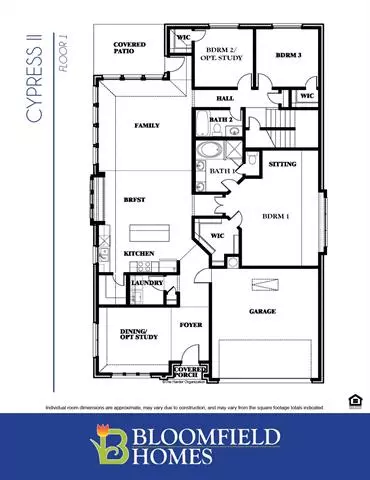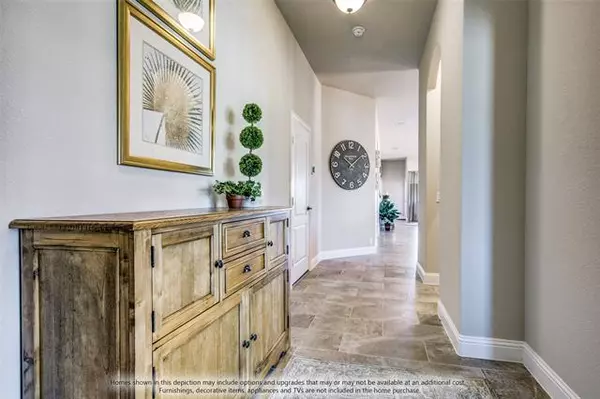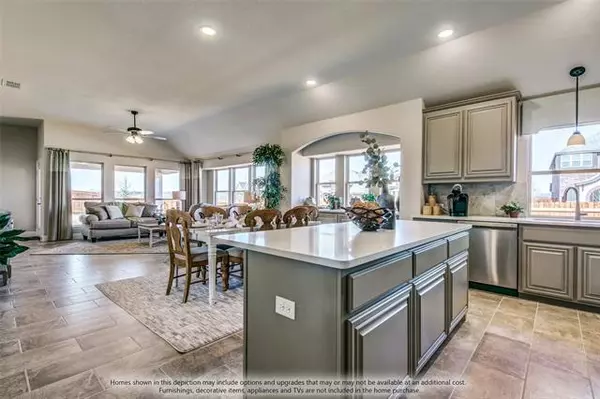$444,808
For more information regarding the value of a property, please contact us for a free consultation.
608 Ridgewater Trail Fort Worth, TX 76131
4 Beds
3 Baths
2,459 SqFt
Key Details
Property Type Single Family Home
Sub Type Single Family Residence
Listing Status Sold
Purchase Type For Sale
Square Footage 2,459 sqft
Price per Sqft $180
Subdivision Watersbend
MLS Listing ID 14699661
Sold Date 02/28/22
Style Traditional
Bedrooms 4
Full Baths 3
HOA Fees $15
HOA Y/N Mandatory
Total Fin. Sqft 2459
Year Built 2022
Lot Size 6,882 Sqft
Acres 0.158
Lot Dimensions 60x115
Property Description
Home under construction, est. complete Feb 2022! Bloomfield 1.5-story with 4 BR, 3 BA & 3-car garage with open layout. Study at front of home with classic French Doors, separated from the rest of the home and perfect for a private home office. Deluxe Kitchen includes built-in SS appliances, large island workspace, & walk-in pantry. Buffet at dining area for extra storage & counterspace. Accent Tiles at Kitchen & primary bath shower. Wood floors in entry, Study, Kitchen, Family & halls. 3 bdrms downstairs and private bed & bath upstairs off Game Room. Large, Low-E windows placed strategically to bring in as much natural light as possible! Large Covered Rear Patio & located close to community amenities!
Location
State TX
County Tarrant
Community Club House, Community Pool, Park, Playground
Direction FromdowntownFt.Worth,travelNorthonI-35W,NorthonSH287,ExitBondsRanchRd. andturnleft,inonemileturnleftonWagley Robertson,inonemilethecommunitywillbeon yourleft.
Rooms
Dining Room 1
Interior
Interior Features Cable TV Available, High Speed Internet Available
Heating Central, Electric
Cooling Ceiling Fan(s), Central Air, Electric
Flooring Carpet, Ceramic Tile, Wood
Appliance Dishwasher, Disposal, Electric Cooktop, Electric Oven, Microwave, Plumbed for Ice Maker, Vented Exhaust Fan, Electric Water Heater
Heat Source Central, Electric
Exterior
Exterior Feature Covered Patio/Porch
Garage Spaces 3.0
Fence Wood
Community Features Club House, Community Pool, Park, Playground
Utilities Available City Sewer, City Water, Concrete, Curbs, Sidewalk
Roof Type Composition
Garage Yes
Building
Lot Description Few Trees, Interior Lot, Landscaped, Sprinkler System, Subdivision
Story Two
Foundation Slab
Structure Type Brick,Rock/Stone
Schools
Elementary Schools Sonny And Allegra Nance
Middle Schools Leo Adams
High Schools Eaton
School District Northwest Isd
Others
Ownership Bloomfield Homes
Acceptable Financing Cash, Conventional, FHA, VA Loan
Listing Terms Cash, Conventional, FHA, VA Loan
Financing Conventional
Read Less
Want to know what your home might be worth? Contact us for a FREE valuation!

Our team is ready to help you sell your home for the highest possible price ASAP

©2025 North Texas Real Estate Information Systems.
Bought with Melissa Hardy • Middleton Group Realty





