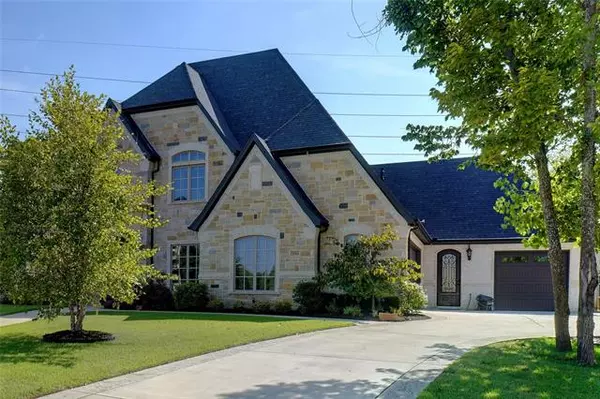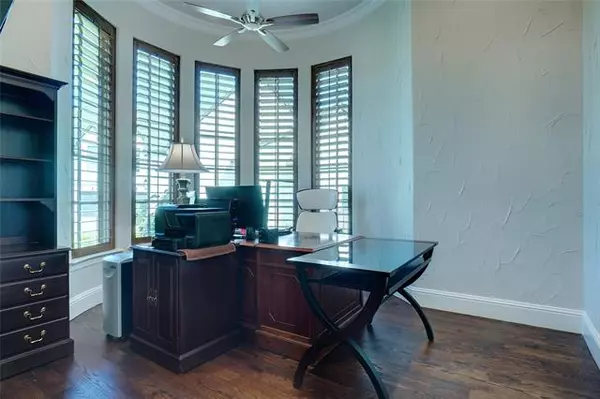$1,399,000
For more information regarding the value of a property, please contact us for a free consultation.
3513 Matador Ranch Road Southlake, TX 76092
4 Beds
4 Baths
4,101 SqFt
Key Details
Property Type Single Family Home
Sub Type Single Family Residence
Listing Status Sold
Purchase Type For Sale
Square Footage 4,101 sqft
Price per Sqft $341
Subdivision Cliffs At Clariden Ranch The
MLS Listing ID 14668575
Sold Date 01/07/22
Style Traditional
Bedrooms 4
Full Baths 3
Half Baths 1
HOA Fees $77/ann
HOA Y/N Mandatory
Total Fin. Sqft 4101
Year Built 2015
Annual Tax Amount $19,562
Lot Size 0.653 Acres
Acres 0.653
Property Description
WOW...Pristine custom home won't last long. Bring picky buyers. This home has everything. Upstairs features one bedroom one bathroom and game room with balcony.SS Thermador Kitchen Appliances with 36 inch gas cook top.Kitchen with marble island and back splash. High grade Pandemonium granite.Foam insulation. 3 26 seer Lennox variable speed A-C units.Large casement double pane windows with LOE 366 glass coating.Custom wooden blinds. Soft silhouette with remote.8 camera security system.Whole house speaker system.Builders home nestled in a cul-de-sac with lots of trees and a park atmosphere.Beautiful views to behold.Easily Accessible to 114.Quiet and friendly neighborhood.
Location
State TX
County Tarrant
Direction Near Hwy 114 and Kirkland Exit
Rooms
Dining Room 2
Interior
Interior Features Cable TV Available, High Speed Internet Available, Sound System Wiring
Heating Central, Natural Gas
Cooling Ceiling Fan(s), Central Air, Electric
Flooring Carpet, Ceramic Tile, Wood
Fireplaces Number 1
Fireplaces Type Decorative, Masonry
Equipment Satellite Dish
Appliance Built-in Refrigerator, Commercial Grade Vent, Convection Oven, Dishwasher, Disposal, Electric Oven, Gas Cooktop, Microwave, Plumbed For Gas in Kitchen, Plumbed for Ice Maker, Vented Exhaust Fan
Heat Source Central, Natural Gas
Exterior
Exterior Feature Balcony, Covered Patio/Porch, Rain Gutters, Lighting
Garage Spaces 3.0
Fence Metal
Pool Other
Utilities Available City Water, Curbs, Individual Water Meter, Master Gas Meter, Master Water Meter, Sidewalk
Roof Type Composition
Garage Yes
Building
Lot Description Cul-De-Sac, Interior Lot, Irregular Lot, Landscaped, Lrg. Backyard Grass, Many Trees, Sprinkler System, Subdivision
Story Two
Foundation Slab
Structure Type Rock/Stone
Schools
Elementary Schools Carroll
Middle Schools Carroll
High Schools Carroll
School District Carroll Isd
Others
Restrictions No Divide
Ownership Barden
Acceptable Financing Cash, Conventional
Listing Terms Cash, Conventional
Financing Conventional
Special Listing Condition Owner/ Agent
Read Less
Want to know what your home might be worth? Contact us for a FREE valuation!

Our team is ready to help you sell your home for the highest possible price ASAP

©2025 North Texas Real Estate Information Systems.
Bought with Sonia Conner • Keller Williams Prosper Celina





