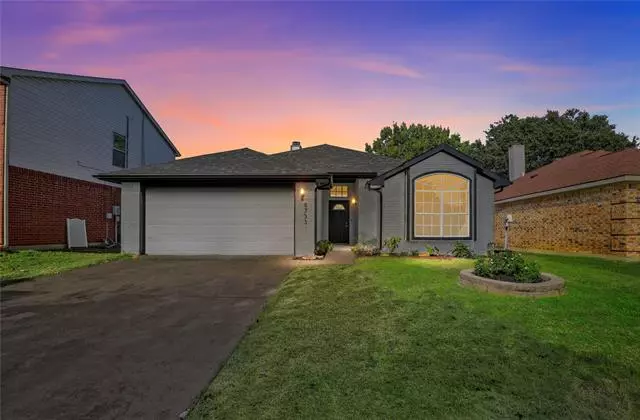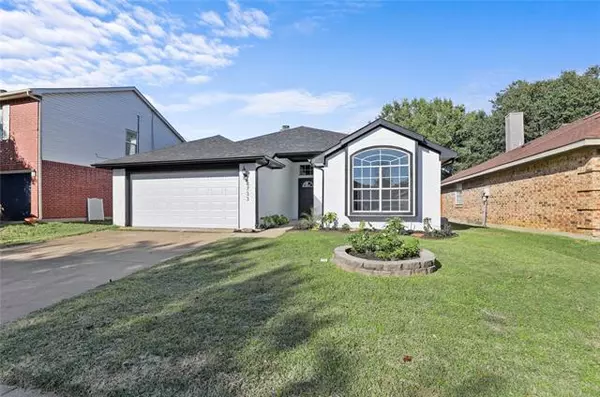$310,000
For more information regarding the value of a property, please contact us for a free consultation.
8733 Mystic Trail Fort Worth, TX 76118
3 Beds
2 Baths
1,545 SqFt
Key Details
Property Type Single Family Home
Sub Type Single Family Residence
Listing Status Sold
Purchase Type For Sale
Square Footage 1,545 sqft
Price per Sqft $200
Subdivision River Trails Add
MLS Listing ID 14707626
Sold Date 12/10/21
Style Traditional
Bedrooms 3
Full Baths 2
HOA Y/N None
Total Fin. Sqft 1545
Year Built 1988
Annual Tax Amount $5,047
Lot Size 5,532 Sqft
Acres 0.127
Property Description
Just in time for the holidays!! Move into this recently remodeled house in River Trails community with NO HOA, H-E-B School District, the only multi-high school district in Texas where all high schools have an IB program. This beautiful house offers plenty of natural lightning, updated kitchen with freshly painted cabinets, granite countertops, stainless steel appliances & spacious eating nook area. The open inviting living room features a see through fireplace that you can also enjoy from the main bedroom; a double vanity, amazing walk in frameless glass shower with LED rain shower head, freestanding bathtub w floor mount faucet. Ceramic & Luxury plank floors throughout, upgraded lighting, paint and more.
Location
State TX
County Tarrant
Direction Follow GPS directions as needed. From 820 exit Trinity Blvd to TRE and go east, take a left on Seguin Trail then Right into Mystic Trail and house is in your left.
Rooms
Dining Room 1
Interior
Interior Features Other
Heating Central, Electric
Cooling Central Air, Electric
Flooring Ceramic Tile, Luxury Vinyl Plank
Fireplaces Number 1
Fireplaces Type Other, See Through Fireplace
Appliance Electric Range
Heat Source Central, Electric
Exterior
Garage Spaces 2.0
Utilities Available City Sewer, City Water
Roof Type Composition
Garage Yes
Building
Story One
Foundation Slab
Structure Type Brick,Siding
Schools
Elementary Schools Rivertrail
Middle Schools Hurst
High Schools Bell
School District Hurst-Euless-Bedford Isd
Others
Ownership Jake Akins
Acceptable Financing Cash, Conventional, VA Loan
Listing Terms Cash, Conventional, VA Loan
Financing Conventional
Read Less
Want to know what your home might be worth? Contact us for a FREE valuation!

Our team is ready to help you sell your home for the highest possible price ASAP

©2025 North Texas Real Estate Information Systems.
Bought with Samy Eskander • Legacy Streets





