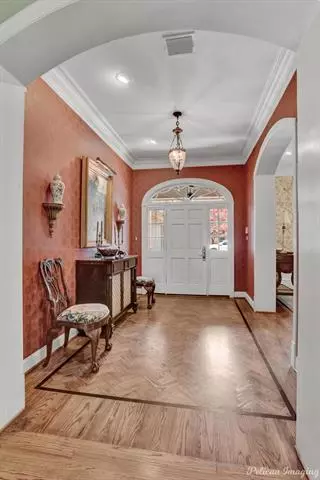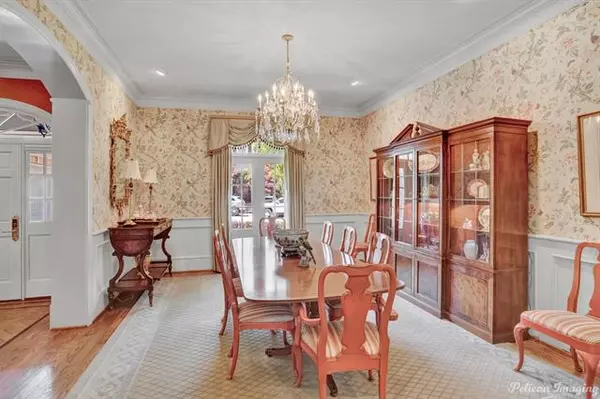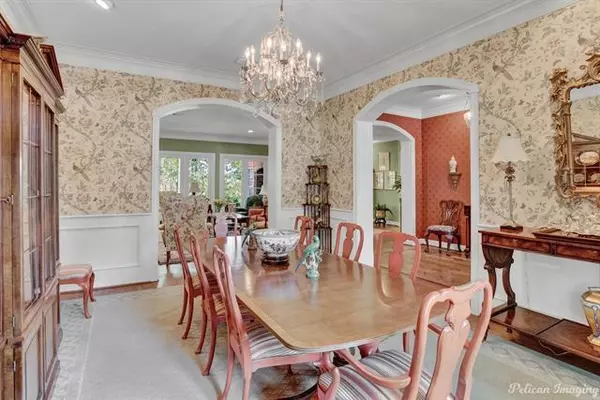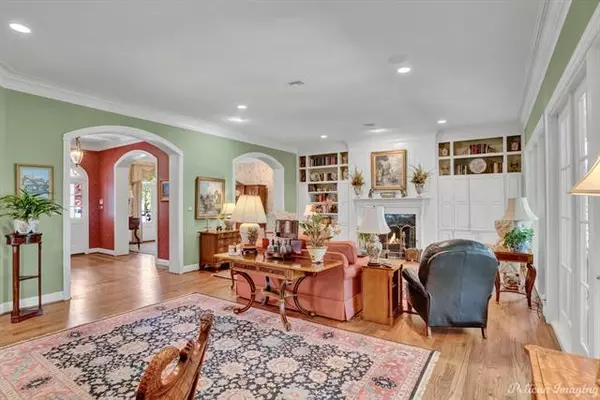$685,000
For more information regarding the value of a property, please contact us for a free consultation.
7717 Creswell Road #13 Shreveport, LA 71106
4 Beds
4 Baths
3,982 SqFt
Key Details
Property Type Single Family Home
Sub Type Single Family Residence
Listing Status Sold
Purchase Type For Sale
Square Footage 3,982 sqft
Price per Sqft $172
Subdivision Lake Place
MLS Listing ID 14563840
Sold Date 01/03/22
Style Traditional
Bedrooms 4
Full Baths 3
Half Baths 1
HOA Fees $62/ann
HOA Y/N Mandatory
Total Fin. Sqft 3982
Year Built 2004
Lot Size 6,882 Sqft
Acres 0.158
Lot Dimensions 60x114
Property Description
Elegant entry, arched doorway, gas light and brick porch. Foyer has lovely hardwood floors with inlay, arched doorways and charming light fixture. Decorator touches throughout home with beautiful moldings, formal dining, large family rm with hardwood floors, built ins, fireplace and wall of windows overlooking patio area. Spacious kitchen, custom cabinetry, brick flooring, large bar area open to breakfast area. Wet bar, icemaker and glass shelving. Beautiful powder room. Downstairs master has great natural light, his and hers baths, large walk in closets. Upstairs has a sitting area, 2 large bedrooms, full bath, office Dream patio with ironwork, brick, built in grill-covered area with steps to terrace area.
Location
State LA
County Caddo
Direction Google Maps
Rooms
Dining Room 2
Interior
Interior Features Wet Bar
Heating Central, Natural Gas
Cooling Central Air, Electric
Flooring Brick/Adobe, Carpet, Wood
Fireplaces Number 1
Fireplaces Type Gas Logs
Appliance Double Oven, Gas Cooktop, Microwave
Heat Source Central, Natural Gas
Exterior
Exterior Feature Covered Patio/Porch
Garage Spaces 2.0
Utilities Available City Sewer, City Water, Individual Gas Meter
Roof Type Composition
Garage Yes
Building
Lot Description Landscaped, Sprinkler System, Subdivision
Story Two
Foundation Slab
Structure Type Brick
Schools
Elementary Schools Caddo Isd Schools
Middle Schools Caddo Isd Schools
High Schools Caddo Isd Schools
School District Caddo Psb
Others
Restrictions Architectural
Ownership Vaughan
Acceptable Financing Not Assumable
Listing Terms Not Assumable
Financing Conventional
Read Less
Want to know what your home might be worth? Contact us for a FREE valuation!

Our team is ready to help you sell your home for the highest possible price ASAP

©2025 North Texas Real Estate Information Systems.
Bought with Susannah Hodges • Susannah Hodges, LLC





