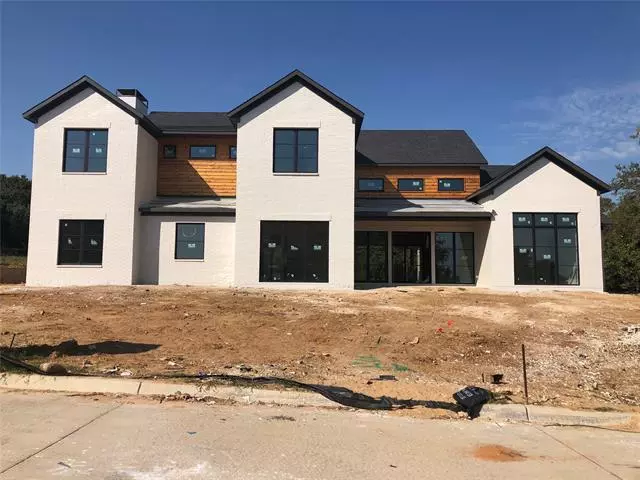$1,679,000
For more information regarding the value of a property, please contact us for a free consultation.
2517 Bella Ridge Keller, TX 76262
5 Beds
7 Baths
5,995 SqFt
Key Details
Property Type Single Family Home
Sub Type Single Family Residence
Listing Status Sold
Purchase Type For Sale
Square Footage 5,995 sqft
Price per Sqft $280
Subdivision Bella Rdg
MLS Listing ID 14451296
Sold Date 11/15/21
Bedrooms 5
Full Baths 5
Half Baths 2
HOA Y/N Mandatory
Total Fin. Sqft 5995
Year Built 2020
Annual Tax Amount $7,095
Lot Size 0.689 Acres
Acres 0.689
Property Description
This Transitional Modern Beauty is a must see. Dark accent windows, doors, metal roofing add a modern pop to the classic painted brick home. Large windows allow natural lighting throughout the home. This home has an open concept, large family and living area, a bonus media room. Kitchen features a secondary kitchen pantry with built in cabinets, sink, microwave and extra refrigerator area. Master Suite feature a free standing soaker tub, walk in shower, custom closet system. Linear fireplace add a special touch to the home. Outdoor living with fireplace, area for grilling, countertop height island. Upstairs loft area, all bedroom have their own full bathroom. Located close to Hwy 114, shops, eateries and more!
Location
State TX
County Tarrant
Direction Off Hwy 114 Exit Davis Blvd Travel South Subdivision Bella Ridge is on the right after Dove Rd Off 1709 Blvd Traveling south towards Keller, Go Right on Davis Blvd travel north Subdivision on the left Bella Ridge. Davis Blvd is also referred to as Randol Mill Rd.
Rooms
Dining Room 1
Interior
Interior Features Cable TV Available, Decorative Lighting, Dry Bar, Flat Screen Wiring, High Speed Internet Available, Loft, Sound System Wiring
Heating Central, Natural Gas
Cooling Ceiling Fan(s), Central Air, Electric
Flooring Carpet, Ceramic Tile, Wood
Fireplaces Number 3
Fireplaces Type Gas Logs, Heatilator, Metal
Appliance Dishwasher, Disposal, Double Oven, Microwave, Plumbed for Ice Maker, Vented Exhaust Fan, Gas Water Heater
Heat Source Central, Natural Gas
Laundry Electric Dryer Hookup, Full Size W/D Area, Washer Hookup
Exterior
Exterior Feature Covered Patio/Porch, Fire Pit, Rain Gutters, Outdoor Living Center
Garage Spaces 3.0
Carport Spaces 3
Fence Wood
Utilities Available City Sewer, City Water, Concrete, Curbs, Individual Gas Meter, Individual Water Meter, Sidewalk, Underground Utilities
Roof Type Composition
Garage Yes
Building
Lot Description Few Trees, Interior Lot, Sprinkler System
Story Two
Foundation Combination
Structure Type Brick,Wood
Schools
Elementary Schools Florence
Middle Schools Keller
High Schools Keller
School District Keller Isd
Others
Ownership See Agent
Acceptable Financing Cash, Conventional
Listing Terms Cash, Conventional
Financing Cash
Read Less
Want to know what your home might be worth? Contact us for a FREE valuation!

Our team is ready to help you sell your home for the highest possible price ASAP

©2024 North Texas Real Estate Information Systems.
Bought with Samuel Woods • Dallas Luxury Realty


