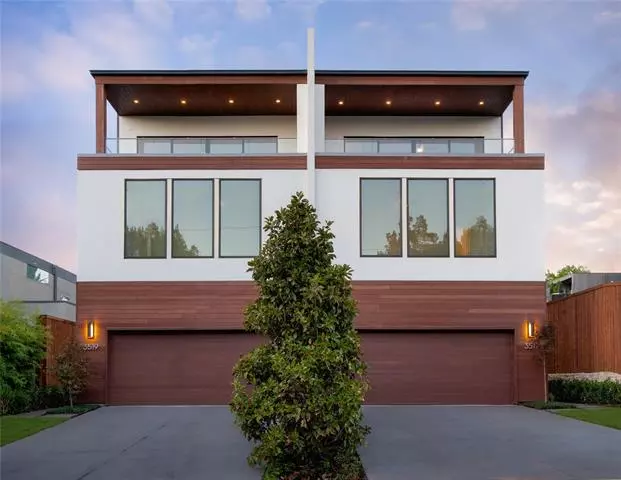$2,150,000
For more information regarding the value of a property, please contact us for a free consultation.
3517 Edgewater Street Dallas, TX 75205
4 Beds
6 Baths
4,163 SqFt
Key Details
Property Type Single Family Home
Sub Type Single Family Residence
Listing Status Sold
Purchase Type For Sale
Square Footage 4,163 sqft
Price per Sqft $516
Subdivision Northern Heights
MLS Listing ID 14622103
Sold Date 11/03/21
Style Contemporary/Modern,Other
Bedrooms 4
Full Baths 5
Half Baths 1
HOA Y/N None
Total Fin. Sqft 4163
Year Built 2021
Annual Tax Amount $14,101
Lot Size 7,927 Sqft
Acres 0.182
Lot Dimensions 28x144
Property Description
New construction contemporary stunner in sought after Northern Heights near the Katy Trail. Built by Harwood Homes, this 3-level SFA urban oasis blends transitional & modern with its stucco, stone & wood, stylish chic interiors & state-of-the-art amenities. Soaring 10ft ceilings, floor-to-ceiling windows & white oak hardwoods reveal an open living concept with a 1st floor study & quartz culinary island kitchen anchoring an expansive living-dining room with fireplace, opening to a scenic terrace & striking spa pool. Luxurious master retreat offers its own balcony & His & Hers gorgeous baths. 3rd lvl game room & large balcony offers flexibility of a private guest suite & its rooftop deck boasts chic entertaining.
Location
State TX
County Dallas
Direction From Armstrong and Abbott, go south on Abbott to Edgewater and turn east. Home is on the north side of the street. From Fitzhugh and Abbott, go north on Abbott to Edgewater and turn east.
Rooms
Dining Room 1
Interior
Interior Features Built-in Wine Cooler, Cable TV Available, Decorative Lighting, Flat Screen Wiring, High Speed Internet Available, Multiple Staircases, Wet Bar
Heating Central, Natural Gas, Zoned
Cooling Central Air, Electric, Zoned
Flooring Ceramic Tile, Wood
Fireplaces Number 1
Fireplaces Type Stone
Appliance Built-in Refrigerator, Commercial Grade Range, Commercial Grade Vent, Convection Oven, Dishwasher, Disposal, Electric Range, Microwave, Plumbed For Gas in Kitchen, Plumbed for Ice Maker, Gas Water Heater
Heat Source Central, Natural Gas, Zoned
Laundry Electric Dryer Hookup, Full Size W/D Area, Washer Hookup
Exterior
Exterior Feature Balcony, Covered Patio/Porch, Rain Gutters
Garage Spaces 2.0
Fence Rock/Stone
Pool Gunite, In Ground, Pool/Spa Combo, Pool Sweep
Utilities Available Alley, City Sewer, City Water, Concrete, Curbs, Sidewalk
Roof Type Composition,Other
Garage Yes
Private Pool 1
Building
Lot Description Few Trees, Interior Lot, Landscaped, Sprinkler System
Story Three Or More
Foundation Slab
Structure Type Stucco,Wood
Schools
Elementary Schools Milam
Middle Schools Spence
High Schools North Dallas
School District Dallas Isd
Others
Ownership See Listing Agent
Acceptable Financing Cash, Conventional
Listing Terms Cash, Conventional
Financing Conventional
Read Less
Want to know what your home might be worth? Contact us for a FREE valuation!

Our team is ready to help you sell your home for the highest possible price ASAP

©2024 North Texas Real Estate Information Systems.
Bought with Doris Jacobs • Allie Beth Allman & Assoc.


