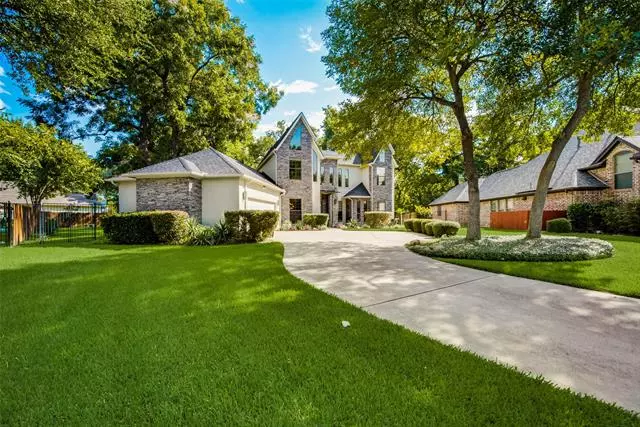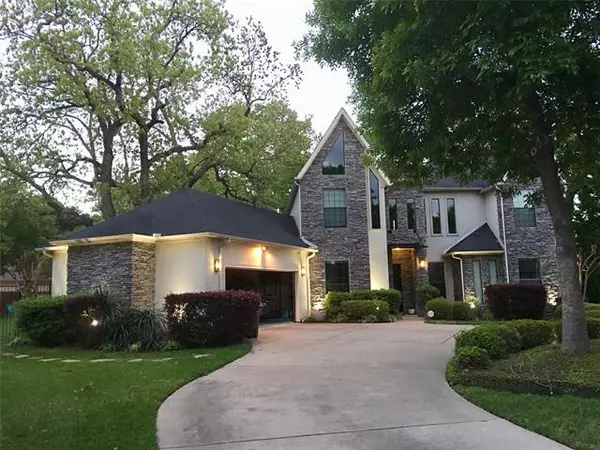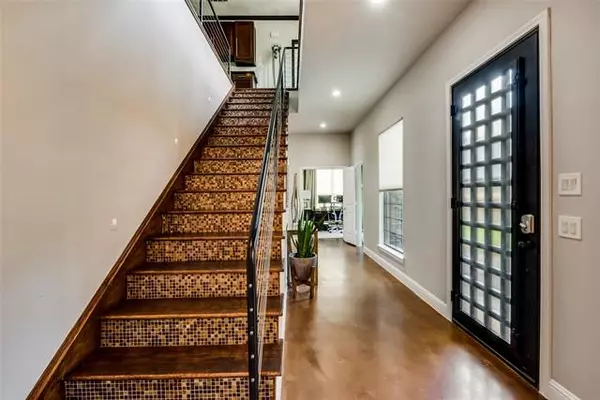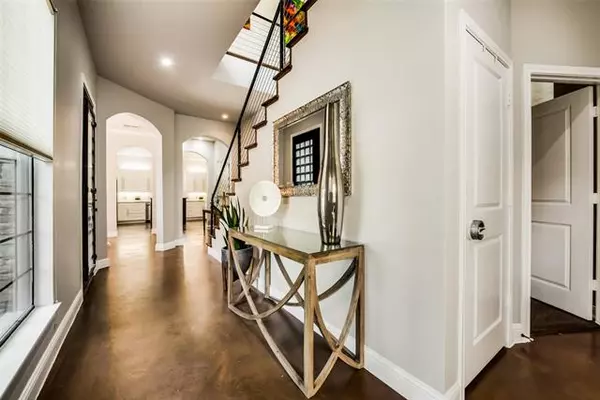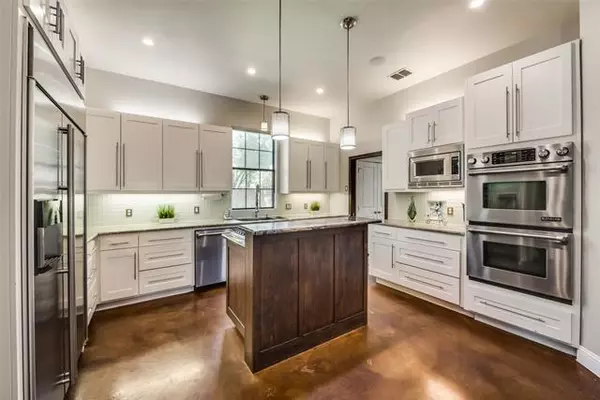$795,000
For more information regarding the value of a property, please contact us for a free consultation.
5828 River Meadows Place Fort Worth, TX 76112
4 Beds
3 Baths
3,727 SqFt
Key Details
Property Type Single Family Home
Sub Type Single Family Residence
Listing Status Sold
Purchase Type For Sale
Square Footage 3,727 sqft
Price per Sqft $213
Subdivision River Bend Estates
MLS Listing ID 14659666
Sold Date 09/28/21
Style Contemporary/Modern,Mid-Century Modern
Bedrooms 4
Full Baths 2
Half Baths 1
HOA Fees $200/mo
HOA Y/N Mandatory
Total Fin. Sqft 3727
Year Built 2006
Annual Tax Amount $12,408
Lot Size 0.640 Acres
Acres 0.64
Lot Dimensions IRREGULAR
Property Description
Welcome to Paradise. This stunning contemporary estate is nestled in highly sought after guarded River Bend Estates on two thirds acre. Amazing high end finishes, level 5 faux walls, High end appl, Kohler and Kraus fixtures, stained concrete floors thruout 1st flr. This abode is a entertainers delight. HUGE primary ste and bath w cvrd patio. 20 foot vaulted ceilings w custom rock in the liv and stone fireplaces in the Pool lounge. High end granite and venetian marble. Thredded staircase that leads to fabulous upstrs living. Wet bar, icemkr, refrig, walk out balc overlooking the Trinity. Gorgeous bkyd is a Oasis of serenity w rolling hills, chlr pool spa, built in grill, 100 year old trees, Breathtaking ENJOY
Location
State TX
County Tarrant
Community Gated
Direction 820 North or South to Randall Mill (Lt or RT) to River Bend Estates gate on the right
Rooms
Dining Room 2
Interior
Interior Features Cable TV Available, Decorative Lighting, High Speed Internet Available, Vaulted Ceiling(s), Wet Bar
Heating Central, Natural Gas, Zoned
Cooling Attic Fan, Ceiling Fan(s), Central Air, Electric, Zoned
Flooring Carpet, Ceramic Tile, Concrete, Slate, Wood
Fireplaces Number 2
Fireplaces Type Brick, Electric, Gas Logs, Gas Starter, Metal, Stone, Wood Burning
Appliance Built-in Refrigerator, Commercial Grade Vent, Convection Oven, Dishwasher, Disposal, Double Oven, Electric Oven, Gas Cooktop, Gas Range, Ice Maker, Microwave, Plumbed for Ice Maker, Refrigerator, Gas Water Heater
Heat Source Central, Natural Gas, Zoned
Laundry Electric Dryer Hookup, Full Size W/D Area, Washer Hookup
Exterior
Exterior Feature Attached Grill, Balcony, Covered Patio/Porch, Rain Gutters, Lighting
Garage Spaces 2.0
Fence Wrought Iron, Wood
Pool Gunite, Heated, In Ground, Pool/Spa Combo
Community Features Gated
Utilities Available City Sewer, City Water, Individual Gas Meter, Individual Water Meter, Underground Utilities
Roof Type Composition
Garage Yes
Private Pool 1
Building
Lot Description Adjacent to Greenbelt, Few Trees, Greenbelt, Interior Lot, Irregular Lot, Landscaped, Lrg. Backyard Grass, Many Trees, Park View, Sprinkler System, Subdivision
Story Two
Foundation Slab
Structure Type Rock/Stone,Stucco
Schools
Elementary Schools Richland
Middle Schools Richland
High Schools Birdville
School District Birdville Isd
Others
Restrictions Deed
Ownership TONY CUMMINGS
Acceptable Financing Cash, Conventional
Listing Terms Cash, Conventional
Financing Conventional
Read Less
Want to know what your home might be worth? Contact us for a FREE valuation!

Our team is ready to help you sell your home for the highest possible price ASAP

©2025 North Texas Real Estate Information Systems.
Bought with Tommy Parker • Keller Williams Urban Dallas

