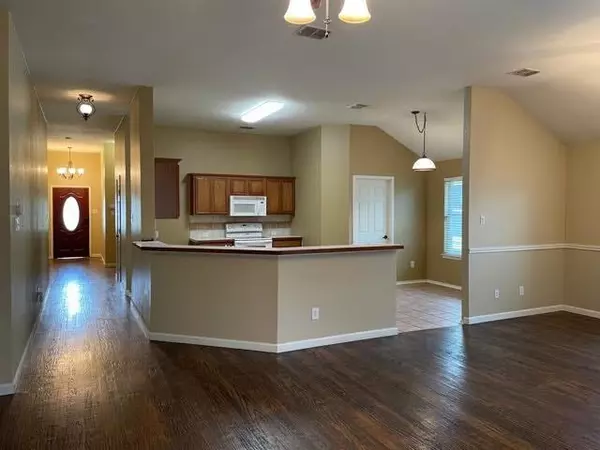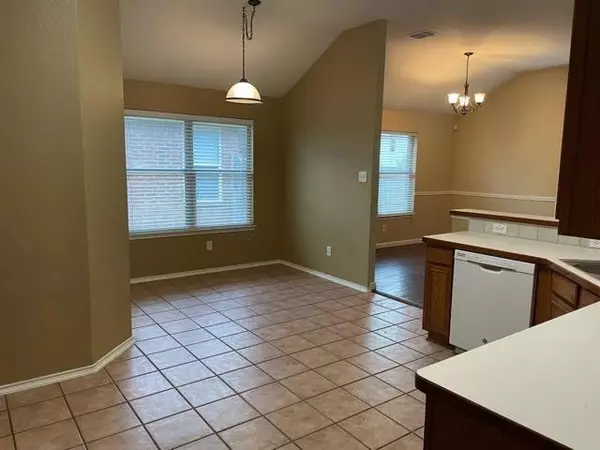$275,000
For more information regarding the value of a property, please contact us for a free consultation.
8532 Prairie Fire Drive Fort Worth, TX 76131
4 Beds
2 Baths
1,980 SqFt
Key Details
Property Type Single Family Home
Sub Type Single Family Residence
Listing Status Sold
Purchase Type For Sale
Square Footage 1,980 sqft
Price per Sqft $138
Subdivision Lasater Add
MLS Listing ID 14631986
Sold Date 09/09/21
Style Traditional
Bedrooms 4
Full Baths 2
HOA Fees $33/qua
HOA Y/N Mandatory
Total Fin. Sqft 1980
Year Built 2003
Annual Tax Amount $5,605
Lot Size 5,488 Sqft
Acres 0.126
Property Description
Lovely spacious home, great for entertaining! Open concept living room, kitchen and dining area with fireplace. Beautiful hand scraped hardwood floors, new carpet, brand new roof to be installed, newer Trane air conditioner. 4 spacious bedrooms all with walk-in closets for plenty of storage, Split floor plan. Master suite features double sinks, garden tub, separate shower enclosure and large walk-in closet. All in a wonderful family neighborhood with 2 community pools, playground and walking paths, walking distance to elementary school. In the heart of the Alliance corridor with easy access to 1-35, 287 and loop 280. Close to shopping and restaurants. Welcome Home!
Location
State TX
County Tarrant
Community Community Pool, Playground
Direction Take 1-35W S. to US-81 Service Rd. in Ft. Worth. Take the exit toward Harmon Rd. from US287 N, US81 N. Continue on US81 service Rd. Take Harmon Rd. and make a left on Prairie Dawn Dr. Take a right on Cattle Crossing Dr. and a left on Prairie Fire Drive. Arrive at 8532 Prairie Fire Drive
Rooms
Dining Room 2
Interior
Interior Features Cable TV Available, High Speed Internet Available
Heating Central, Natural Gas
Cooling Ceiling Fan(s), Central Air, Electric
Flooring Carpet, Ceramic Tile, Wood
Fireplaces Number 1
Fireplaces Type Gas Logs
Appliance Dishwasher, Disposal, Electric Range, Microwave, Gas Water Heater
Heat Source Central, Natural Gas
Laundry Full Size W/D Area
Exterior
Garage Spaces 2.0
Fence Wood
Community Features Community Pool, Playground
Utilities Available City Sewer, City Water, Curbs, Individual Gas Meter, Individual Water Meter
Roof Type Composition
Garage Yes
Building
Lot Description Sprinkler System
Story One
Foundation Slab
Structure Type Brick
Schools
Elementary Schools Chisholm Ridge
Middle Schools Highland
High Schools Saginaw
School District Eagle Mt-Saginaw Isd
Others
Ownership Lisa & Dominick Cianci
Acceptable Financing Cash, Conventional
Listing Terms Cash, Conventional
Financing Conventional
Read Less
Want to know what your home might be worth? Contact us for a FREE valuation!

Our team is ready to help you sell your home for the highest possible price ASAP

©2025 North Texas Real Estate Information Systems.
Bought with Brad Simpson • Ebby Halliday, REALTORS





