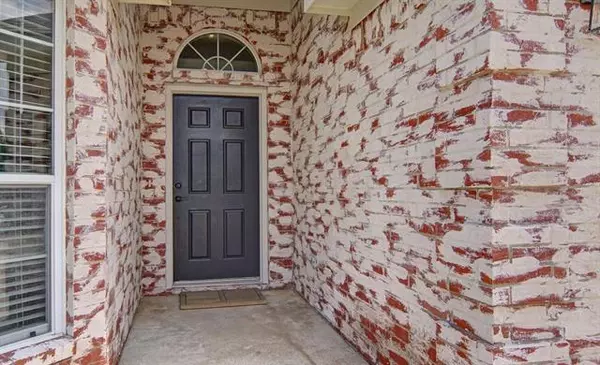$289,500
For more information regarding the value of a property, please contact us for a free consultation.
4865 Eagle Trace Drive Fort Worth, TX 76244
4 Beds
2 Baths
1,821 SqFt
Key Details
Property Type Single Family Home
Sub Type Single Family Residence
Listing Status Sold
Purchase Type For Sale
Square Footage 1,821 sqft
Price per Sqft $158
Subdivision Coventry Hills Add
MLS Listing ID 14603902
Sold Date 08/30/21
Style Traditional
Bedrooms 4
Full Baths 2
HOA Fees $23/mo
HOA Y/N Mandatory
Total Fin. Sqft 1821
Year Built 2003
Annual Tax Amount $6,153
Lot Size 5,619 Sqft
Acres 0.129
Property Description
SINGLE STORY pristine home located in the highly desired Alliance area reporting to Keller ISD!! This Beautiful home features the following upgrades, including but not limited to: Granite countertops, hand scraped laminate flooring, reverse osmosis water purifier, 4 inch baseboards and a freshly painted deck which is perfect for entertaining or just relaxing after a hard day's work. The office area can be utilized as a 4th bedroom. HOA includes access to the community pool and amenities. Convenient location minutes from Alliance Town Center. FYI - Offer deadline is 6pm Sunday June 27th.
Location
State TX
County Tarrant
Community Club House, Community Pool
Direction From I35, go east on N Tarrant Pkwy. Turn left onto Western Meadows Dr. Turn left onto Eagle Trace Dr.
Rooms
Dining Room 1
Interior
Interior Features Cable TV Available, Decorative Lighting, Flat Screen Wiring, High Speed Internet Available
Heating Central, Electric
Cooling Central Air, Electric
Flooring Ceramic Tile, Laminate
Fireplaces Number 1
Fireplaces Type Brick, Wood Burning
Appliance Convection Oven, Dishwasher, Disposal, Double Oven, Electric Range, Microwave, Plumbed for Ice Maker, Vented Exhaust Fan, Water Filter, Water Purifier, Electric Water Heater
Heat Source Central, Electric
Laundry Electric Dryer Hookup, Full Size W/D Area, Washer Hookup
Exterior
Exterior Feature Covered Deck, Covered Patio/Porch
Garage Spaces 2.0
Fence Wood
Community Features Club House, Community Pool
Utilities Available City Sewer, City Water, Curbs, Individual Water Meter, Sidewalk
Roof Type Composition
Garage Yes
Building
Lot Description Interior Lot, Lrg. Backyard Grass, Subdivision
Story One
Foundation Slab
Structure Type Brick
Schools
Elementary Schools Lonestar
Middle Schools Hillwood
High Schools Central
School District Keller Isd
Others
Restrictions Other
Ownership See tax
Acceptable Financing Cash, Conventional, FHA, VA Loan
Listing Terms Cash, Conventional, FHA, VA Loan
Financing Conventional
Read Less
Want to know what your home might be worth? Contact us for a FREE valuation!

Our team is ready to help you sell your home for the highest possible price ASAP

©2025 North Texas Real Estate Information Systems.
Bought with Suraj Wadhwani • Keller Williams Realty-FM





