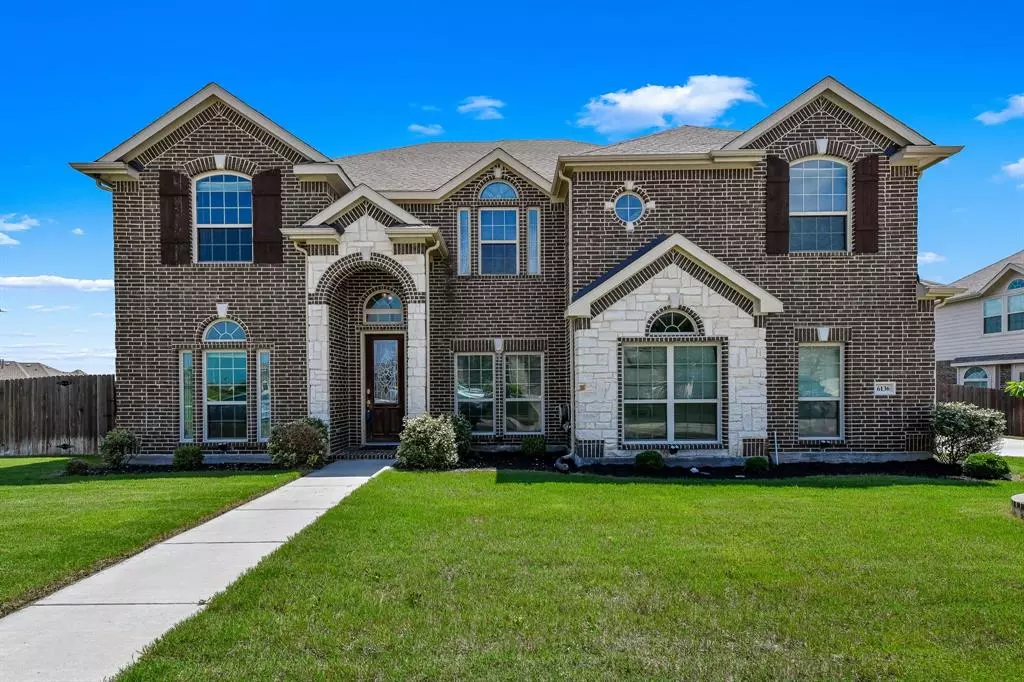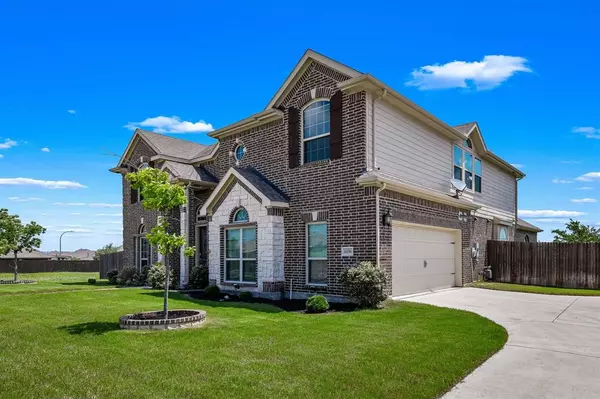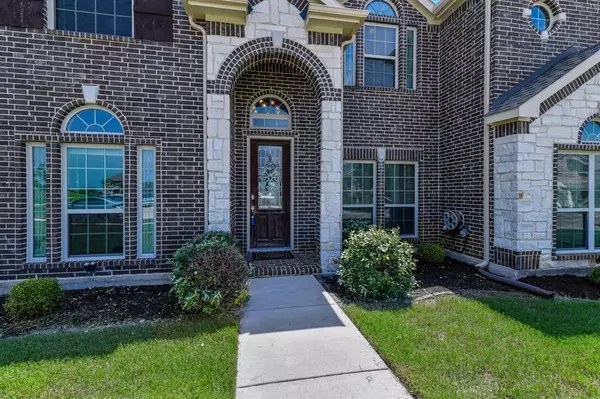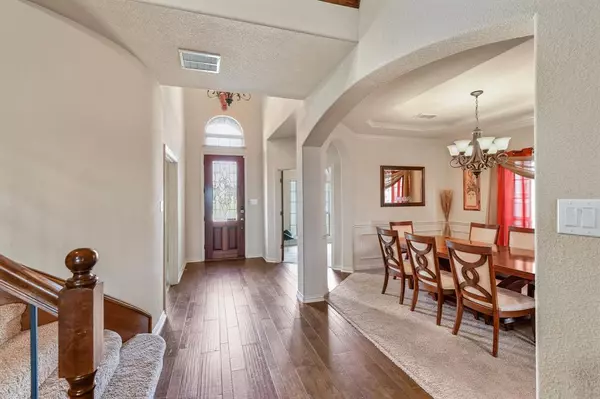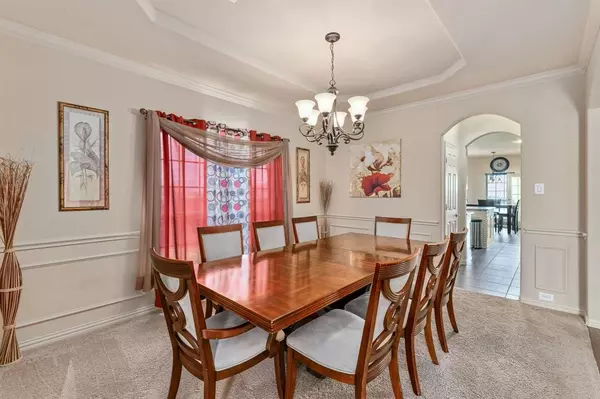$489,000
For more information regarding the value of a property, please contact us for a free consultation.
6136 Falls Lake Road Fort Worth, TX 76179
6 Beds
4 Baths
3,842 SqFt
Key Details
Property Type Single Family Home
Sub Type Single Family Residence
Listing Status Sold
Purchase Type For Sale
Square Footage 3,842 sqft
Price per Sqft $127
Subdivision Marine Creek Ranch Addition
MLS Listing ID 14600760
Sold Date 07/22/21
Style Traditional
Bedrooms 6
Full Baths 3
Half Baths 1
HOA Fees $48/mo
HOA Y/N Mandatory
Total Fin. Sqft 3842
Year Built 2015
Lot Size 0.340 Acres
Acres 0.34
Property Description
Rare 6 bedroom home in highly popular Marin Creek Ranch. Fantastic layout offers a first-floor oversized master with spa-like ensuite, private office and flexible 6th bedroom. Magnificent great room, anchored by a stacked stone floor-to-ceiling fireplace with soaring ceilings and natural light throughout. Gourmet kitchen with exquisite cabinet detailing, slab granite, ss appliances and gas stove. Head up the curved staircase with gorgeous extended balcony and spindle work to the awesome loft game room and your own private theatre. Four oversized guest bedrooms with 2 bathrooms offer an awesome floor plan for a large family or guests. Enjoy TX weather year-round on your screened-in porch with outdoor fireplace!
Location
State TX
County Tarrant
Direction Please use preferred method of mapping.
Rooms
Dining Room 2
Interior
Interior Features Cable TV Available, Decorative Lighting, Flat Screen Wiring, High Speed Internet Available, Sound System Wiring, Vaulted Ceiling(s), Wainscoting
Heating Central, Natural Gas
Cooling Central Air, Electric
Flooring Carpet, Ceramic Tile, Wood
Fireplaces Number 2
Fireplaces Type Gas Logs, Stone, Wood Burning
Appliance Dishwasher, Disposal, Double Oven, Electric Oven, Gas Cooktop, Microwave, Plumbed for Ice Maker, Vented Exhaust Fan
Heat Source Central, Natural Gas
Laundry Electric Dryer Hookup, Full Size W/D Area, Washer Hookup
Exterior
Exterior Feature Covered Patio/Porch, Fire Pit, Rain Gutters, Outdoor Living Center
Garage Spaces 2.0
Fence Rock/Stone, Wood
Utilities Available City Sewer, City Water, Sidewalk, Underground Utilities
Roof Type Composition
Total Parking Spaces 2
Garage Yes
Building
Lot Description Adjacent to Greenbelt, Few Trees, Interior Lot, Landscaped, Lrg. Backyard Grass, Subdivision
Story Two
Foundation Slab
Level or Stories Two
Structure Type Brick,Siding
Schools
Elementary Schools Parkview
Middle Schools Ed Willkie
High Schools Chisholm Trail
School District Eagle Mt-Saginaw Isd
Others
Ownership Ask Agent
Acceptable Financing Cash, Conventional, FHA, VA Loan
Listing Terms Cash, Conventional, FHA, VA Loan
Financing Conventional
Read Less
Want to know what your home might be worth? Contact us for a FREE valuation!

Our team is ready to help you sell your home for the highest possible price ASAP

©2025 North Texas Real Estate Information Systems.
Bought with Mindy Williams • Chandler Crouch, REALTORS

