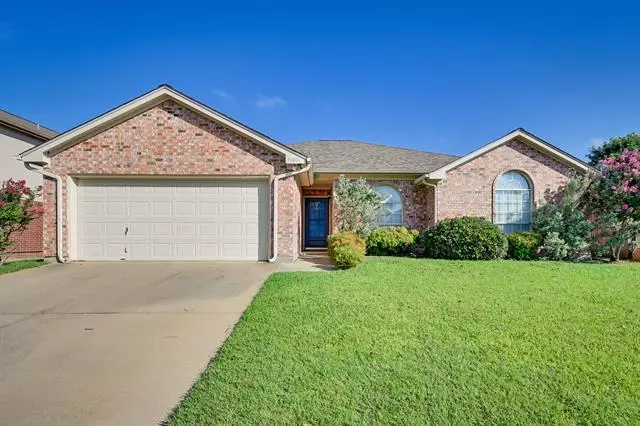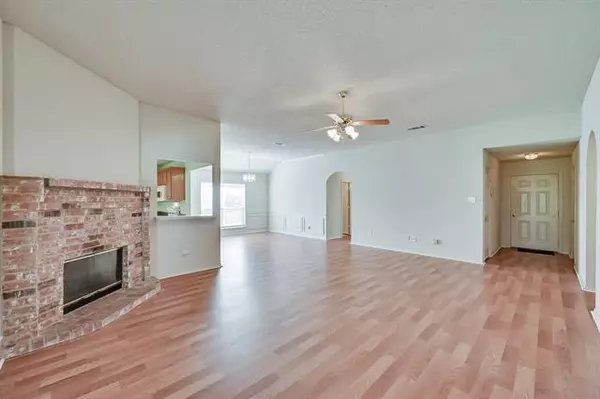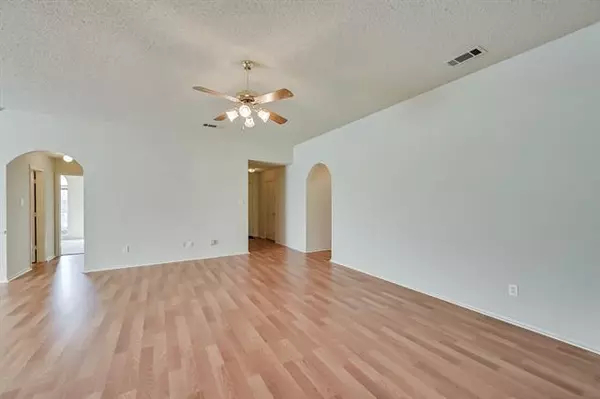$272,100
For more information regarding the value of a property, please contact us for a free consultation.
5105 Ivycrest Trail Arlington, TX 76017
3 Beds
2 Baths
1,776 SqFt
Key Details
Property Type Single Family Home
Sub Type Single Family Residence
Listing Status Sold
Purchase Type For Sale
Square Footage 1,776 sqft
Price per Sqft $153
Subdivision Highpoint Manor Add
MLS Listing ID 14602717
Sold Date 08/13/21
Style Traditional
Bedrooms 3
Full Baths 2
HOA Y/N None
Total Fin. Sqft 1776
Year Built 1996
Annual Tax Amount $6,071
Lot Size 7,187 Sqft
Acres 0.165
Property Description
BEST & FINAL OFFERS BY NOON MONDAY JULY 12TH. One time owner, split floor plan, recently added flooring in living and dining room. Updated flooring in both bathrooms, built in sunroom with windows looking into backyard. Sunroom has an air conditioner. Well kept yard and friendly neighborhood. The sunroom adds an additional 144 sqft giving the home a total of 1920 sqft.OPEN HOUSE SUNDAY, JULY 11 from 12-2
Location
State TX
County Tarrant
Direction Off I-20 in Arlington heading eastbound on to 287, take right onto frontage rode. Right on Little School road, left on Treepoint Dr, left on Ivy CrestOff I-20 in Arlington heading westbound, exit Little School Rd, go left on Treepoint, then left on Ivy Crrest
Rooms
Dining Room 2
Interior
Interior Features Cable TV Available, High Speed Internet Available, Vaulted Ceiling(s)
Heating Central, Electric
Cooling Ceiling Fan(s), Central Air, Electric
Flooring Carpet, Luxury Vinyl Plank
Appliance Dishwasher, Disposal, Electric Cooktop, Electric Oven, Microwave, Plumbed for Ice Maker, Electric Water Heater
Heat Source Central, Electric
Laundry Electric Dryer Hookup, Full Size W/D Area, Washer Hookup
Exterior
Exterior Feature Rain Gutters
Garage Spaces 2.0
Fence Wood
Utilities Available City Sewer, City Water, Concrete, Curbs, Individual Water Meter, Sidewalk
Roof Type Composition
Garage Yes
Building
Lot Description Lrg. Backyard Grass, Sprinkler System
Story One
Foundation Slab
Structure Type Brick
Schools
Elementary Schools Delaney
Middle Schools Arthur
High Schools Kennedale
School District Kennedale Isd
Others
Restrictions No Known Restriction(s)
Ownership Joiner
Acceptable Financing Cash, Conventional, FHA, VA Loan
Listing Terms Cash, Conventional, FHA, VA Loan
Financing Cash
Read Less
Want to know what your home might be worth? Contact us for a FREE valuation!

Our team is ready to help you sell your home for the highest possible price ASAP

©2025 North Texas Real Estate Information Systems.
Bought with Mayra Medina • League Real Estate





