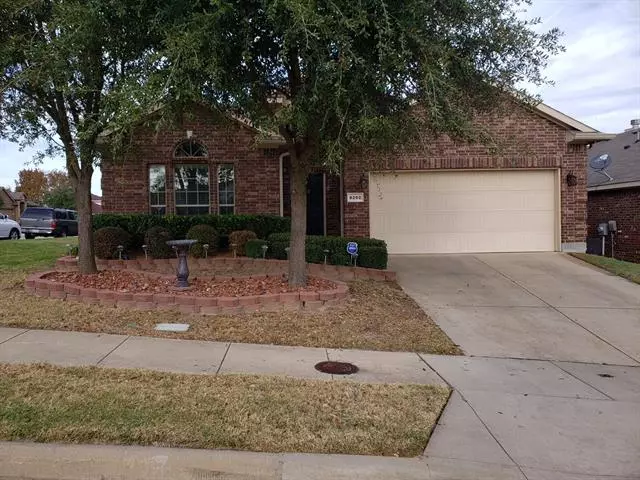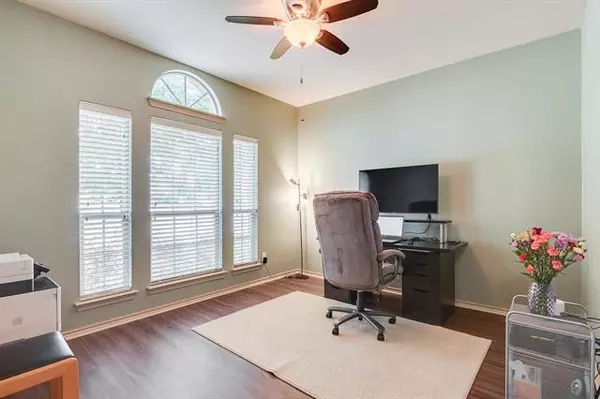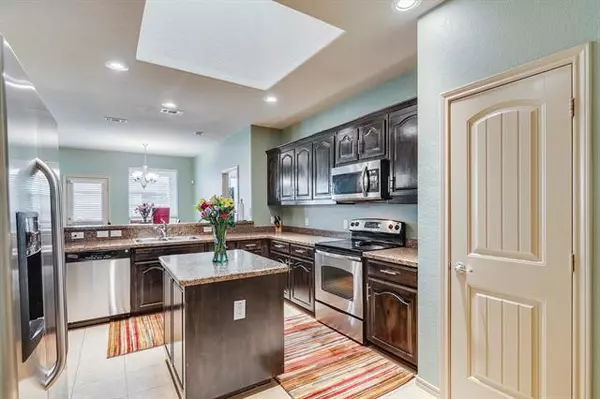$249,900
For more information regarding the value of a property, please contact us for a free consultation.
8202 Clarkview Drive Dallas, TX 75236
3 Beds
2 Baths
1,884 SqFt
Key Details
Property Type Single Family Home
Sub Type Single Family Residence
Listing Status Sold
Purchase Type For Sale
Square Footage 1,884 sqft
Price per Sqft $132
Subdivision Clark Ridge 02
MLS Listing ID 14612346
Sold Date 07/26/21
Style Traditional
Bedrooms 3
Full Baths 2
HOA Fees $10/ann
HOA Y/N Mandatory
Total Fin. Sqft 1884
Year Built 2011
Annual Tax Amount $5,927
Lot Size 6,534 Sqft
Acres 0.15
Lot Dimensions 6551
Property Description
Don't miss out on this gem! Well maintained corner lot loaded with upgrades. This home has great curb appeal with manicured landscaping. Open floor plan with luxury vinyl flooring and ceramic tile throughout home. Living area in the front could also be used as an office. Kitchen is spacious with beautiful dark wood cabinets, stainless appliances, island and skylight. Family room is large and cozy with corner fireplace. Master bedroom and bath are split from other two bedrooms offering plenty of privacy. Extended covered patio and large backyard are great for entertaining family and friends. Brand new stained fence in Dec.2020.
Location
State TX
County Dallas
Direction From I-20, exit Clark Rd; left on Clarkridge; right on Merriweather; left on Clarkview; house is on the left.
Rooms
Dining Room 1
Interior
Interior Features Cable TV Available, Flat Screen Wiring, High Speed Internet Available
Heating Central, Electric
Cooling Ceiling Fan(s), Central Air, Electric
Flooring Ceramic Tile, Luxury Vinyl Plank
Fireplaces Number 1
Fireplaces Type Wood Burning
Appliance Dishwasher, Disposal, Electric Range, Microwave, Plumbed for Ice Maker, Electric Water Heater
Heat Source Central, Electric
Laundry Full Size W/D Area, Washer Hookup
Exterior
Exterior Feature Covered Patio/Porch, Rain Gutters
Garage Spaces 2.0
Fence Wood
Utilities Available City Sewer, City Water, Curbs, Sidewalk
Roof Type Composition
Garage Yes
Building
Lot Description Corner Lot, Few Trees, Interior Lot, Landscaped, Sprinkler System, Subdivision
Story One
Foundation Slab
Structure Type Brick,Siding
Schools
Elementary Schools Hyman
Middle Schools Kennemer
High Schools Duncanville
School District Duncanville Isd
Others
Ownership Dianna Drew
Acceptable Financing Cash, Conventional, FHA, Texas Vet, VA Loan
Listing Terms Cash, Conventional, FHA, Texas Vet, VA Loan
Financing VA
Read Less
Want to know what your home might be worth? Contact us for a FREE valuation!

Our team is ready to help you sell your home for the highest possible price ASAP

©2025 North Texas Real Estate Information Systems.
Bought with Gina Brown • Shining Star Realty Inc.





