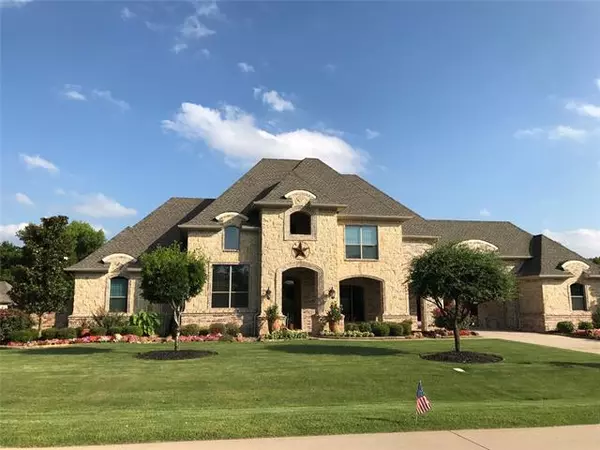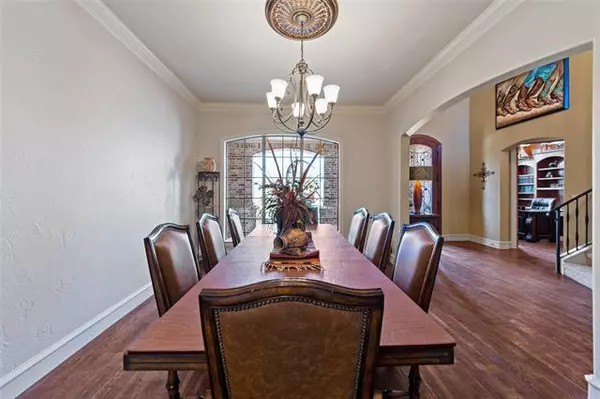$996,000
For more information regarding the value of a property, please contact us for a free consultation.
503 Barranca Trail Lucas, TX 75098
5 Beds
5 Baths
4,996 SqFt
Key Details
Property Type Single Family Home
Sub Type Single Family Residence
Listing Status Sold
Purchase Type For Sale
Square Footage 4,996 sqft
Price per Sqft $199
Subdivision Seis Lagos Ph 4
MLS Listing ID 14539282
Sold Date 05/19/21
Style Traditional
Bedrooms 5
Full Baths 4
Half Baths 1
HOA Fees $120/mo
HOA Y/N Mandatory
Total Fin. Sqft 4996
Year Built 2008
Annual Tax Amount $15,863
Lot Size 0.640 Acres
Acres 0.64
Property Description
Entertain in your very own resort-style paradise. Located in the luxurious guarded Seis Lagos. Stunning custom home on almost acre, backs up to tree lined creek. Backyard w heated saltwater pool+spa, covered patio, outdoor tv cab,wired for sound,5 ceiling fans,cabana,outdoor grill,raised veg garden. Stunning entry w spiral stair case,hardwoods,lg study, Inspire your inner chef w oversized dream kitchen, granite, SS KitchenAid appl, comm grade vent, double oven, built in ice maker, 2 dishw, 9x8 walk in pantry + more. Mstr down w spa like shower. 2nd bdrm down w full bath. Wine cellar w fridge. 20' ceilings family rm, stone firepl w viewMedia w wet bar,fridge,micro. Media room, game room, 3 beds, 2 baths up.
Location
State TX
County Collin
Community Club House, Community Pool, Gated, Greenbelt, Guarded Entrance, Jogging Path/Bike Path, Lake, Park, Perimeter Fencing, Playground, Tennis Court(S)
Direction From 75, go east on Bethany, which becomes Lucas Rd. then Southview Dr. Left on Seis Lagos Trail, right on Riva Ridge, left on Barranca.
Rooms
Dining Room 2
Interior
Interior Features Built-in Wine Cooler, Cable TV Available, Decorative Lighting, Flat Screen Wiring, High Speed Internet Available, Multiple Staircases, Paneling, Sound System Wiring, Vaulted Ceiling(s), Wainscoting, Wet Bar
Heating Central, Natural Gas, Zoned
Cooling Ceiling Fan(s), Central Air, Electric, Zoned
Flooring Carpet, Ceramic Tile, Stone, Travertine Stone, Wood
Fireplaces Number 2
Fireplaces Type Gas Logs, Gas Starter, Master Bedroom, Metal, Stone
Appliance Built-in Refrigerator, Commercial Grade Vent, Dishwasher, Disposal, Double Oven, Gas Cooktop, Gas Oven, Ice Maker, Microwave, Plumbed For Gas in Kitchen, Plumbed for Ice Maker, Trash Compactor, Gas Water Heater
Heat Source Central, Natural Gas, Zoned
Laundry Electric Dryer Hookup, Full Size W/D Area, Gas Dryer Hookup, Laundry Chute, Washer Hookup
Exterior
Exterior Feature Attached Grill, Covered Patio/Porch, Fire Pit, Garden(s), Rain Gutters, Lighting, Outdoor Living Center, Storm Cellar
Garage Spaces 3.0
Fence Wrought Iron
Pool Cabana, Heated, Salt Water, Separate Spa/Hot Tub, Pool Sweep, Water Feature
Community Features Club House, Community Pool, Gated, Greenbelt, Guarded Entrance, Jogging Path/Bike Path, Lake, Park, Perimeter Fencing, Playground, Tennis Court(s)
Utilities Available City Sewer, City Water, Concrete, Underground Utilities
Waterfront Description Creek
Roof Type Composition
Garage Yes
Private Pool 1
Building
Lot Description Few Trees, Greenbelt, Interior Lot, Landscaped, Sprinkler System, Subdivision
Story Two
Foundation Slab
Structure Type Brick
Schools
Elementary Schools Smith
Middle Schools Mcmillan
High Schools Wylie
School District Wylie Isd
Others
Acceptable Financing Cash, Conventional, FHA, VA Loan
Listing Terms Cash, Conventional, FHA, VA Loan
Financing Conventional
Read Less
Want to know what your home might be worth? Contact us for a FREE valuation!

Our team is ready to help you sell your home for the highest possible price ASAP

©2025 North Texas Real Estate Information Systems.
Bought with Donna Pekarek • RE/MAX Town & Country





