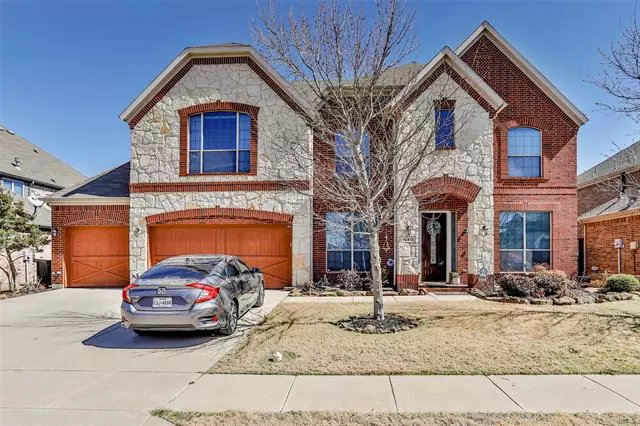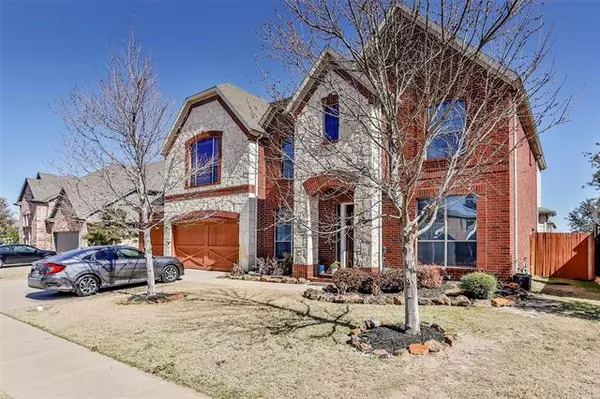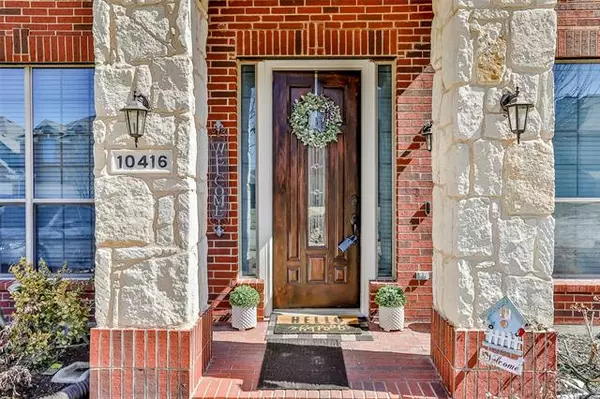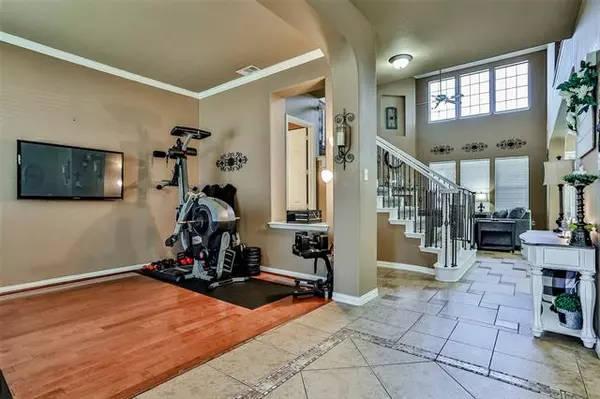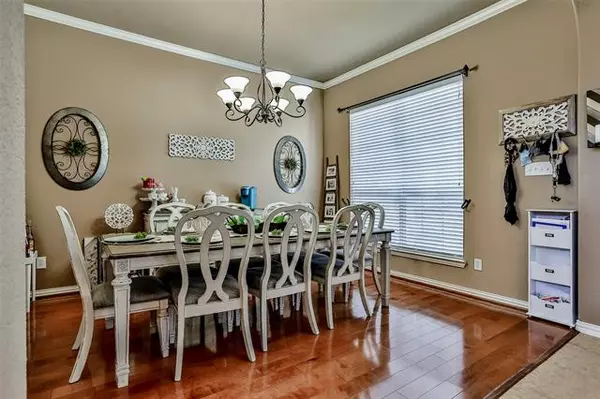$515,000
For more information regarding the value of a property, please contact us for a free consultation.
10416 Crowne Pointe Lane Fort Worth, TX 76244
5 Beds
5 Baths
4,317 SqFt
Key Details
Property Type Single Family Home
Sub Type Single Family Residence
Listing Status Sold
Purchase Type For Sale
Square Footage 4,317 sqft
Price per Sqft $119
Subdivision Kingsridge Add
MLS Listing ID 14524613
Sold Date 04/26/21
Style Split Level,Traditional
Bedrooms 5
Full Baths 3
Half Baths 2
HOA Fees $25/ann
HOA Y/N Mandatory
Total Fin. Sqft 4317
Year Built 2007
Annual Tax Amount $11,701
Lot Size 0.261 Acres
Acres 0.261
Property Description
Texas size 5-bdrm home with 3-car garage on a large lot with beautiful brick-stone elevation, recently painted, new 2020 pool with slide & lighted water feature, new cedar pergola next to extended patio perfect for summer days! Hardwood floors in formal living & dining. Open island kitchen with granite ctops, 42in painted white cabinets, gas cooktop & stainless steel appliances, breakfast nook with window seats overlooking sparkling pool. Huge master with bay windows, oversized shower, large WIC & jetted tub. 4 bedrooms with WICs & game room on 2nd level, separate media room w-wet bar, storage closet & half bath on 3rd level. Board on board privacy fences, revamped sprinkler system. Sought after Keller schools.
Location
State TX
County Tarrant
Direction From Hwy 114 West, exit Hwy 170-Hwy377, follow left and go South on Hwy 377, right on Timberland Blvd., left on Park Vista Blvd., continue through two traffic circles, left on Wyndrook St., then first left on Crowne Pointe Lane, house on left just before cul-de-sac end.
Rooms
Dining Room 2
Interior
Interior Features Decorative Lighting, High Speed Internet Available, Multiple Staircases, Sound System Wiring, Wet Bar
Heating Central, Natural Gas
Cooling Ceiling Fan(s), Central Air, Electric
Flooring Carpet, Ceramic Tile, Wood
Fireplaces Number 1
Fireplaces Type Gas Starter
Appliance Dishwasher, Electric Oven, Gas Cooktop, Microwave, Plumbed for Ice Maker, Gas Water Heater
Heat Source Central, Natural Gas
Laundry Full Size W/D Area
Exterior
Exterior Feature Covered Patio/Porch
Garage Spaces 3.0
Fence Wood
Pool Gunite, In Ground, Water Feature
Utilities Available All Weather Road, Asphalt, City Sewer, City Water, Concrete, Curbs, Sidewalk, Underground Utilities
Roof Type Composition
Garage Yes
Private Pool 1
Building
Lot Description Few Trees, Interior Lot, Landscaped, Lrg. Backyard Grass, Sprinkler System, Subdivision
Story Three Or More
Foundation Slab
Structure Type Brick,Rock/Stone
Schools
Elementary Schools Freedom
Middle Schools Hillwood
High Schools Central
School District Keller Isd
Others
Ownership Torres
Acceptable Financing Cash, Conventional, FHA, VA Loan
Listing Terms Cash, Conventional, FHA, VA Loan
Financing Conventional
Special Listing Condition Res. Service Contract
Read Less
Want to know what your home might be worth? Contact us for a FREE valuation!

Our team is ready to help you sell your home for the highest possible price ASAP

©2025 North Texas Real Estate Information Systems.
Bought with Terra Wood • Keller Williams Realty

