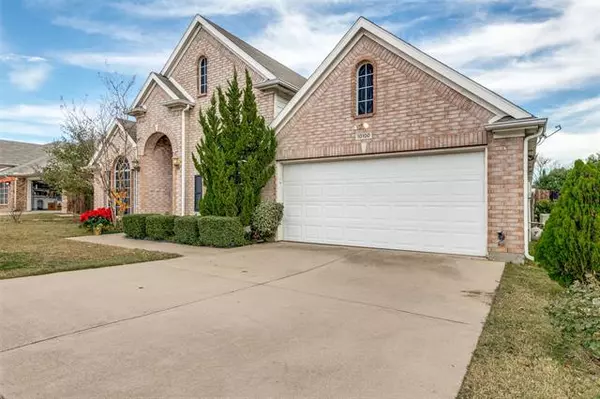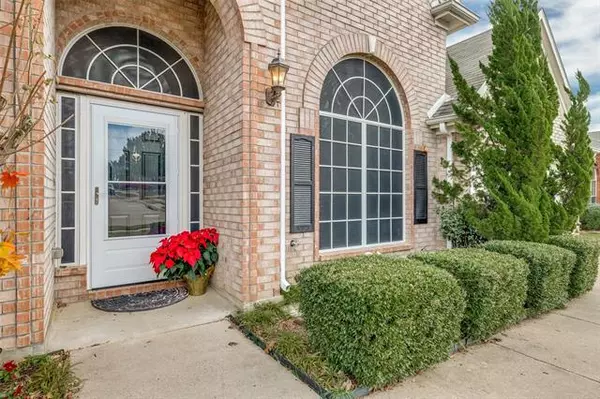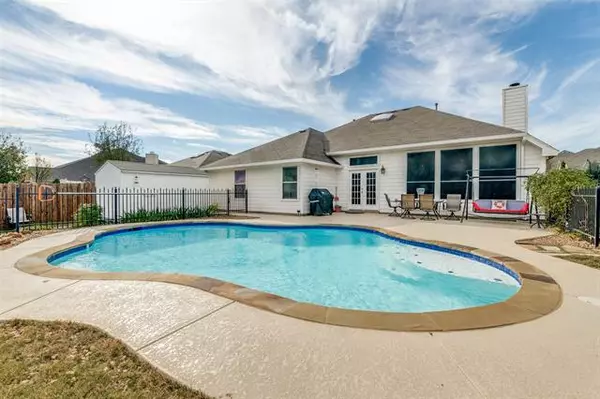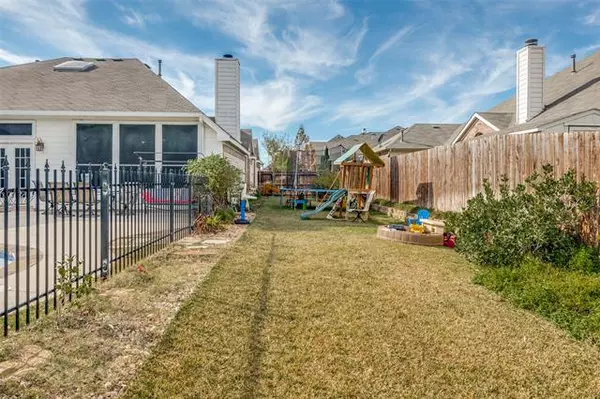$398,500
For more information regarding the value of a property, please contact us for a free consultation.
10100 Saint James Street Fort Worth, TX 76244
4 Beds
2 Baths
2,765 SqFt
Key Details
Property Type Single Family Home
Sub Type Single Family Residence
Listing Status Sold
Purchase Type For Sale
Square Footage 2,765 sqft
Price per Sqft $144
Subdivision Kingsridge Add
MLS Listing ID 14480128
Sold Date 01/22/21
Style Traditional
Bedrooms 4
Full Baths 2
HOA Fees $13
HOA Y/N Mandatory
Total Fin. Sqft 2765
Year Built 2003
Annual Tax Amount $9,166
Lot Size 0.257 Acres
Acres 0.257
Property Description
Beautiful ONE STORY home with highly rated KELLER ISD! This home has everything you dream about... Amazing OPEN FLOOR PLAN w 4 bedrooms, 2 living rooms and a spacious game room. HUGE KITCHEN with a lot of cabinets updated with beautiful granite countertops, backsplash and stainless steel appliances in 2017. LARGE MASTER BEDROOM with 2 separate closets. SALT WATER SWIMMING POOL resurfaced and updated in 2018 and 2020, HUGE BACKYARD with a lot of privacy, green belt and mature fruit trees. Great location! Freedom Elementary school in walking distance. Plenty of shopping nearby. Close to Freeway I-35W and State Highways 114, 170, & 377 MUST SEE!
Location
State TX
County Tarrant
Community Greenbelt
Direction From I-35W N take exit to Heritage Trace parkway and in 2.7 miles turn left to Ray White Road, in 0.3 miles take right to Wall Price Keller Road, in 0.3 miles turn left to Bison Ct and in 0.2 miles turn right to Saint James Street. in 0.1 miles the house will be on your right.
Rooms
Dining Room 2
Interior
Interior Features Cable TV Available, High Speed Internet Available
Heating Central, Natural Gas
Cooling Ceiling Fan(s), Central Air, Electric
Flooring Carpet, Ceramic Tile, Laminate
Fireplaces Number 1
Fireplaces Type Gas Logs
Equipment Satellite Dish
Appliance Convection Oven, Dishwasher, Electric Oven, Gas Cooktop, Plumbed for Ice Maker, Vented Exhaust Fan, Gas Water Heater
Heat Source Central, Natural Gas
Laundry Electric Dryer Hookup, Full Size W/D Area, Washer Hookup
Exterior
Exterior Feature Rain Gutters, Storage
Garage Spaces 2.0
Fence Wood
Pool Gunite, In Ground, Salt Water, Pool Sweep
Community Features Greenbelt
Utilities Available City Sewer, City Water
Roof Type Composition
Garage Yes
Private Pool 1
Building
Lot Description Adjacent to Greenbelt, Few Trees, Greenbelt, Landscaped
Story One
Foundation Slab
Structure Type Brick,Wood
Schools
Elementary Schools Freedom
Middle Schools Parkwood
High Schools Central
School District Keller Isd
Others
Restrictions Easement(s)
Ownership ask agent
Acceptable Financing Cash, Contact Agent, Conventional, FHA, VA Loan
Listing Terms Cash, Contact Agent, Conventional, FHA, VA Loan
Financing Conventional
Read Less
Want to know what your home might be worth? Contact us for a FREE valuation!

Our team is ready to help you sell your home for the highest possible price ASAP

©2025 North Texas Real Estate Information Systems.
Bought with Jean Christenberry • Keller Williams Arlington





