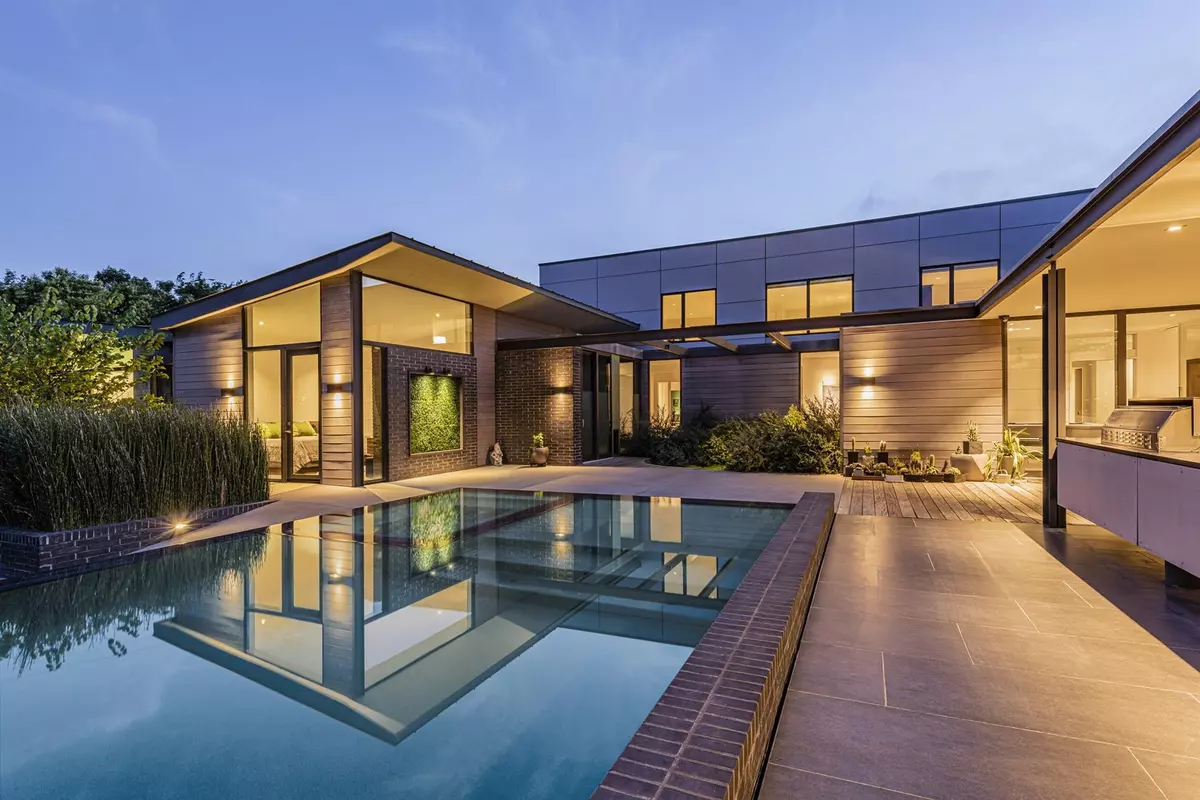$2,899,000
For more information regarding the value of a property, please contact us for a free consultation.
6010 Royal Crest Drive Dallas, TX 75230
5 Beds
6 Baths
7,160 SqFt
Key Details
Property Type Single Family Home
Sub Type Single Family Residence
Listing Status Sold
Purchase Type For Sale
Square Footage 7,160 sqft
Price per Sqft $404
Subdivision Royal Crest
MLS Listing ID 14436981
Sold Date 12/03/20
Style Contemporary/Modern
Bedrooms 5
Full Baths 5
Half Baths 1
HOA Y/N None
Total Fin. Sqft 7160
Year Built 2014
Lot Size 0.676 Acres
Acres 0.676
Lot Dimensions 157x187
Property Description
Featured on the AIA home tour, this Domiteaux + Baggett Architects designd home defines luxry & quality.Set on a lrg cornr lot, the home turns its bck on the road to focus views on the bckyrd. Covrd entrtainmnt spaces sit near a heated infinity-edge pool, ipe wd decks, & lush zoysia grss.The grmt ktchn featurs top of the line appls, basalt cntrtps, custm rosewd cabintry, 2 wine refrgrtrs, & a blt in ice maker.The master suite includes 2 lrg closets, a double showr wth wall of glss to bckyrd, a priv. exrcise rm, & tons of ntrl lght.A 2nd story pvt guest suite with a bdrm & full ktchn offer perfect multigenerational lvng.Sophisticated design, luxurious amenities, & quality of cnstrctn make this home a rare find.
Location
State TX
County Dallas
Direction Royal Lane to north on Preston. Turn east on Royal Crest Drive.
Rooms
Dining Room 2
Interior
Interior Features Built-in Wine Cooler, Cable TV Available, Decorative Lighting, Flat Screen Wiring, High Speed Internet Available, Paneling, Smart Home System, Sound System Wiring, Vaulted Ceiling(s), Wet Bar
Heating Central, Natural Gas
Cooling Central Air, Electric
Flooring Carpet, Ceramic Tile
Fireplaces Number 1
Fireplaces Type Heatilator
Appliance Built-in Refrigerator, Commercial Grade Vent, Dishwasher, Disposal, Double Oven, Electric Oven, Gas Cooktop, Ice Maker, Plumbed For Gas in Kitchen, Plumbed for Ice Maker, Vented Exhaust Fan, Warming Drawer, Gas Water Heater
Heat Source Central, Natural Gas
Laundry Electric Dryer Hookup, Full Size W/D Area, Washer Hookup
Exterior
Exterior Feature Attached Grill, Covered Patio/Porch, Rain Gutters, Lighting, Outdoor Living Center
Garage Spaces 5.0
Fence Other, Wood
Pool Gunite, Heated, Infinity, In Ground, Pool/Spa Combo, Pool Sweep
Utilities Available Alley, City Sewer, City Water, Concrete, Curbs, Individual Gas Meter, Individual Water Meter, Underground Utilities
Roof Type Metal,Other
Garage Yes
Private Pool 1
Building
Lot Description Corner Lot, Few Trees, Landscaped, Lrg. Backyard Grass, Sprinkler System, Subdivision
Story Two
Foundation Pillar/Post/Pier
Structure Type Fiber Cement,Frame
Schools
Elementary Schools Kramer
Middle Schools Benjamin Franklin
High Schools Hillcrest
School District Dallas Isd
Others
Ownership See Listing Agent
Acceptable Financing Cash, Conventional
Listing Terms Cash, Conventional
Financing Conventional
Read Less
Want to know what your home might be worth? Contact us for a FREE valuation!

Our team is ready to help you sell your home for the highest possible price ASAP

©2024 North Texas Real Estate Information Systems.
Bought with Jennifer Shindler • Briggs Freeman Sotheby's Int'l


