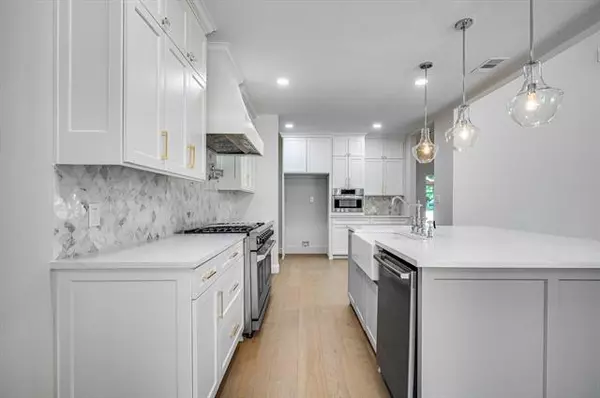$889,900
For more information regarding the value of a property, please contact us for a free consultation.
7424 Stonecrest Drive Dallas, TX 75254
5 Beds
6 Baths
3,750 SqFt
Key Details
Property Type Single Family Home
Sub Type Single Family Residence
Listing Status Sold
Purchase Type For Sale
Square Footage 3,750 sqft
Price per Sqft $237
Subdivision Northwood Hills
MLS Listing ID 14460239
Sold Date 12/11/20
Style Contemporary/Modern,Modern Farmhouse,Ranch,Traditional
Bedrooms 5
Full Baths 3
Half Baths 3
HOA Y/N None
Total Fin. Sqft 3750
Year Built 1965
Annual Tax Amount $15,277
Lot Size 0.399 Acres
Acres 0.399
Property Description
Stunning 5 bedroom, 6 bath home on .40 acre lot in highly sought after Northwood Hills. Full remodel (2020), no detail missed! Gourmet kitchen with commercial grade appliances, gas range, pot filler, marble backsplash, quartz counters, custom cabinetry, farmhouse sink, huge pantry & island. Gorgeous European Oak hardwoods, wet bar with wine fridge, designer lighting and fixtures, new windows, doors, electric, & roof. Exquisite master retreat with sitting area and large walk-in closet. Master bath to die for! Polished white marble, HUGE double walk-in shower, soaking tub, custom cabinetry & lighting, & quartz counters. Backyard paradise with sprawling covered patio, board on board privacy fence, & sports court!
Location
State TX
County Dallas
Direction East on Spring Valley from the Dallas North Tollway. Left on Meandering Way. Right on Stonecrest. Home will be on the right.
Rooms
Dining Room 2
Interior
Interior Features Built-in Wine Cooler, Cable TV Available, Decorative Lighting, High Speed Internet Available, Vaulted Ceiling(s), Wet Bar
Heating Central, Natural Gas
Cooling Ceiling Fan(s), Central Air, Electric
Flooring Carpet, Ceramic Tile, Marble, Wood
Fireplaces Number 1
Fireplaces Type Brick, Gas Starter, Wood Burning
Appliance Built-in Gas Range, Commercial Grade Range, Commercial Grade Vent, Dishwasher, Disposal, Double Oven, Microwave, Plumbed For Gas in Kitchen, Plumbed for Ice Maker, Vented Exhaust Fan, Gas Water Heater
Heat Source Central, Natural Gas
Laundry Full Size W/D Area, Washer Hookup
Exterior
Exterior Feature Covered Patio/Porch, Rain Gutters, Private Yard, Sport Court
Garage Spaces 2.0
Fence Wood
Utilities Available Alley, City Sewer, City Water
Roof Type Composition
Garage Yes
Building
Lot Description Interior Lot, Landscaped, Lrg. Backyard Grass, Many Trees, Sprinkler System, Subdivision
Story One
Foundation Pillar/Post/Pier
Structure Type Brick
Schools
Elementary Schools Northwood
Middle Schools Westwood
High Schools Richardson
School District Richardson Isd
Others
Ownership Of Record
Financing Conventional
Read Less
Want to know what your home might be worth? Contact us for a FREE valuation!

Our team is ready to help you sell your home for the highest possible price ASAP

©2025 North Texas Real Estate Information Systems.
Bought with Kimberly Woodard • Ebby Halliday, REALTORS





