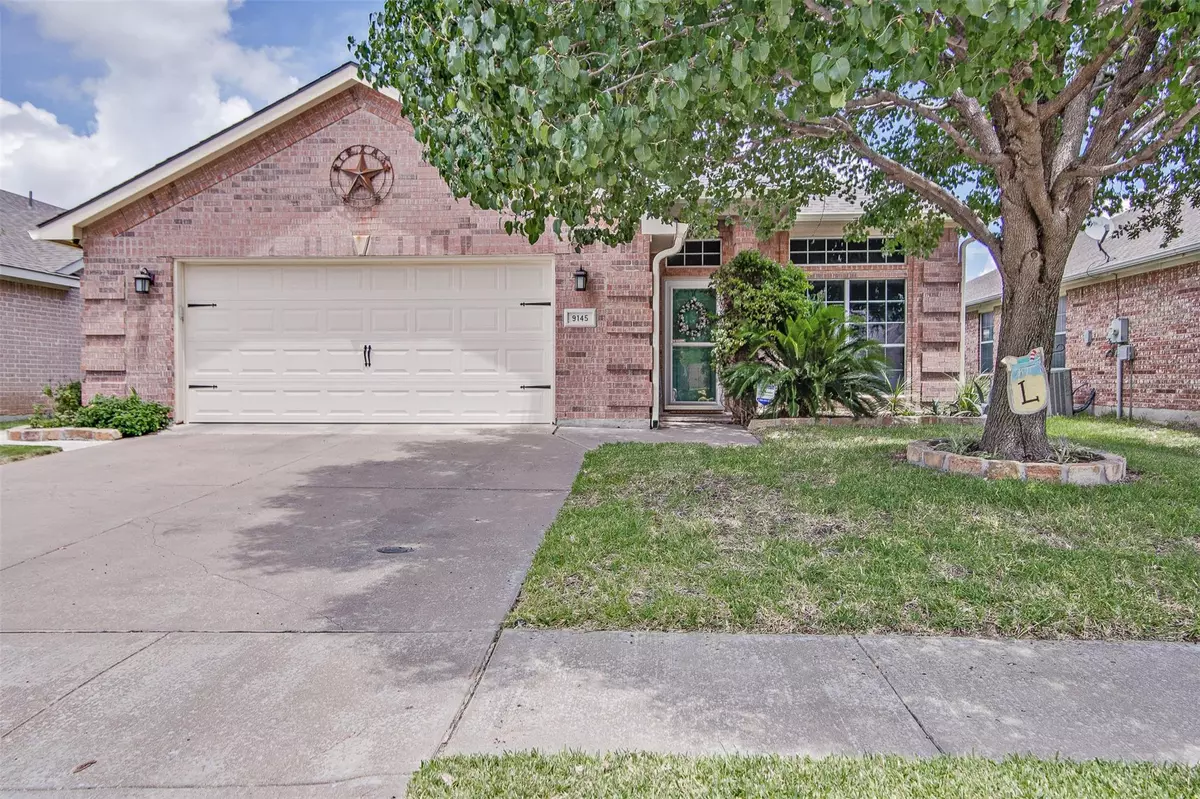$275,000
For more information regarding the value of a property, please contact us for a free consultation.
9145 Winding River Drive Fort Worth, TX 76118
3 Beds
2 Baths
1,713 SqFt
Key Details
Property Type Single Family Home
Sub Type Single Family Residence
Listing Status Sold
Purchase Type For Sale
Square Footage 1,713 sqft
Price per Sqft $160
Subdivision Lakes Of River Trails South
MLS Listing ID 14393714
Sold Date 08/26/20
Bedrooms 3
Full Baths 2
HOA Fees $25/qua
HOA Y/N Mandatory
Total Fin. Sqft 1713
Year Built 2003
Annual Tax Amount $6,376
Lot Size 5,488 Sqft
Acres 0.126
Property Description
This CHARMING home is nestled in the very desirable LAKES OF RIVER TRAILS! CUSTOM UPGRADES like the full STONEWALL in one of the bedrooms, SHIPLAPPED ART NICHE in the hallway and the BEAUTIFUL UNIQUE STONE BAR off the kitchen! TONS of cabinet and counter SPACE in the kitchen, HUGE MASTER bedroom, and OPEN FLOORPLAN! The best upgrade by far is the BACKYARD OASIS with SPARKLING POOL, BUILT IN FIREPIT, AND PERGOLA! Speaking of upgrades, there's more! BRAND NEW ROOF! And the SOLAR PANELS are owned and fully paid for, which means your utility bill is practically non-existent! This home has so many improvements and upgrades and has been immaculately kept, GET HERE BEFORE SUMMER IS GONE TO ENJOY YOUR NEW POOL!
Location
State TX
County Tarrant
Community Lake
Direction River Trails Blvd to Rushing Springs Dr to Winding River Dr
Rooms
Dining Room 2
Interior
Interior Features Cable TV Available, Decorative Lighting, Flat Screen Wiring, High Speed Internet Available
Heating Central, Natural Gas, Solar
Cooling Central Air, Electric
Flooring Carpet, Ceramic Tile, Wood
Fireplaces Number 1
Fireplaces Type Gas Logs
Appliance Convection Oven, Dishwasher, Disposal, Gas Range, Plumbed For Gas in Kitchen
Heat Source Central, Natural Gas, Solar
Laundry Electric Dryer Hookup, Full Size W/D Area, Washer Hookup
Exterior
Exterior Feature Covered Patio/Porch, Fire Pit, Rain Gutters
Garage Spaces 2.0
Fence Wood
Pool Gunite, In Ground, Sport
Community Features Lake
Utilities Available City Sewer, City Water, Community Mailbox, Curbs, Sidewalk
Roof Type Composition
Garage Yes
Private Pool 1
Building
Lot Description Sprinkler System
Story One
Foundation Slab
Structure Type Brick
Schools
Elementary Schools Rivertrail
Middle Schools Hurst
High Schools Bell
School District Hurst-Euless-Bedford Isd
Others
Ownership see tax
Acceptable Financing Cash, Conventional, FHA, VA Loan
Listing Terms Cash, Conventional, FHA, VA Loan
Financing Conventional
Read Less
Want to know what your home might be worth? Contact us for a FREE valuation!

Our team is ready to help you sell your home for the highest possible price ASAP

©2024 North Texas Real Estate Information Systems.
Bought with Elona Dynov • Redfin Corporation


