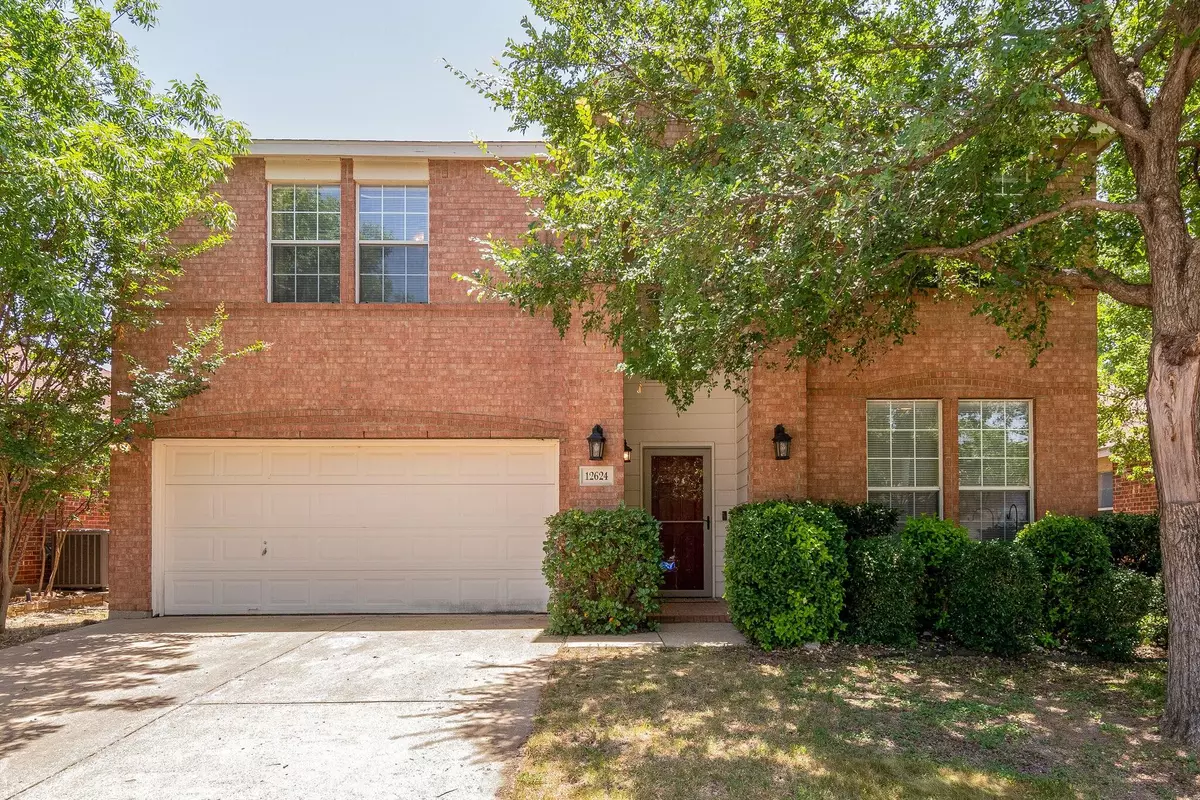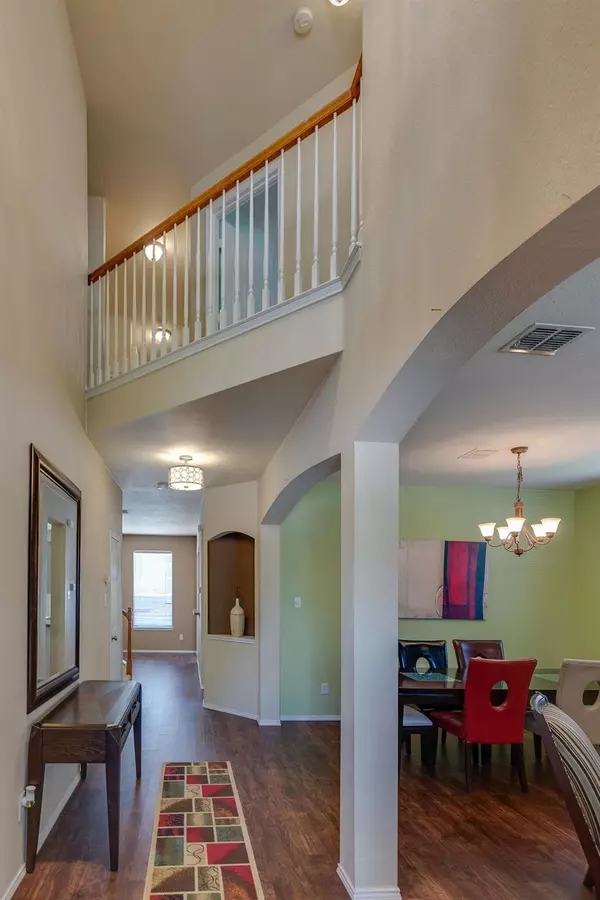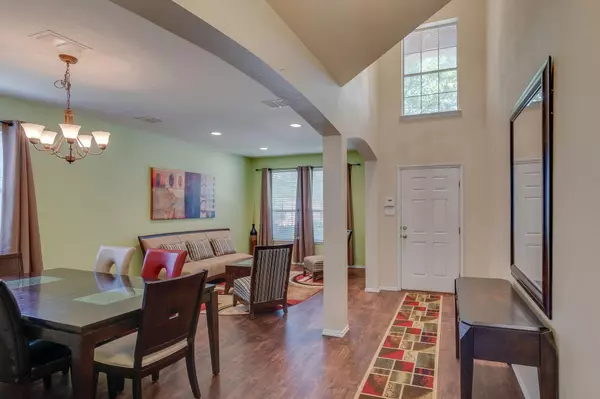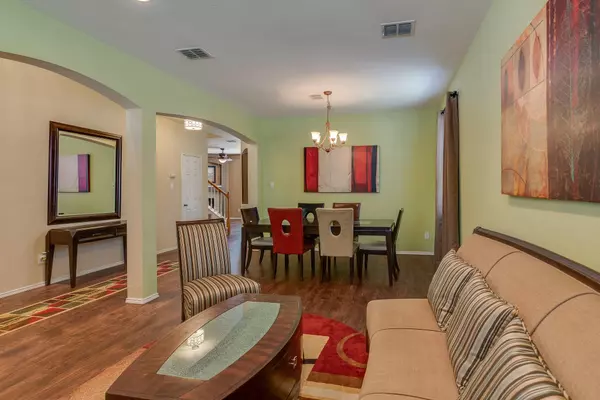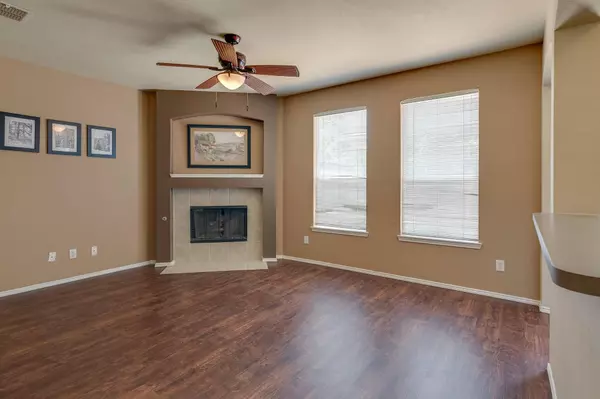$299,500
For more information regarding the value of a property, please contact us for a free consultation.
12624 Chittamwood Trail Fort Worth, TX 76040
5 Beds
3 Baths
2,679 SqFt
Key Details
Property Type Single Family Home
Sub Type Single Family Residence
Listing Status Sold
Purchase Type For Sale
Square Footage 2,679 sqft
Price per Sqft $111
Subdivision Stone Wood Add
MLS Listing ID 14360885
Sold Date 07/30/20
Style Traditional
Bedrooms 5
Full Baths 2
Half Baths 1
HOA Y/N None
Total Fin. Sqft 2679
Year Built 2000
Annual Tax Amount $7,134
Lot Size 5,662 Sqft
Acres 0.13
Property Description
5 BEDROOM HOME OFFERS RECENT UPGRADES INCLUDING ROOF, HVAC, WATER HEATER, APPLIANCES, LIGHTING, VINYL PLANK FLOORING, CARPET AND KITCHEN CABINETRY PAINTED! Enter to Archways and Art Niche That Accent the Huge 22-Foot Formal Living and Dining Room Combo Where a Pool Table Also Fits Nicely. A Fireplace Anchors the Spacious Family Room. Your Familys Chef Will Appreciate the Eat-In Kitchens Gas Range and Movable Island. Oversized Master Suite Accommodates All Your King-Sized Furniture Plus Theres A Jetted Tub and Separate Shower. Open Patio and Ample Back Yard Space for Children and Pets. Easy Access to HEB Schools, Highways, Shopping, Entertainment and Trinity Railway Express. $2,000 Paint Allowance!
Location
State TX
County Tarrant
Direction From Hwy 360, West on Trinity Blvd, Right on Sugarberry After Euless Main, Left on Chittamwood Trail.From Hwy 183, South on Euless Main, Right on Chittamwood Trail.
Rooms
Dining Room 2
Interior
Interior Features Cable TV Available, High Speed Internet Available
Heating Central, Natural Gas
Cooling Ceiling Fan(s), Central Air, Electric
Flooring Carpet, Ceramic Tile, Luxury Vinyl Plank
Fireplaces Number 1
Fireplaces Type Gas Logs, Gas Starter
Appliance Dishwasher, Disposal, Gas Oven, Gas Range, Microwave, Plumbed for Ice Maker, Vented Exhaust Fan, Gas Water Heater
Heat Source Central, Natural Gas
Laundry Electric Dryer Hookup, Full Size W/D Area, Washer Hookup
Exterior
Exterior Feature Rain Gutters
Garage Spaces 2.0
Fence Wood
Utilities Available City Sewer, City Water, Community Mailbox, Concrete, Curbs, Individual Gas Meter, Individual Water Meter, Sidewalk
Roof Type Composition
Garage Yes
Building
Lot Description Few Trees, Landscaped, Subdivision
Story Two
Foundation Slab
Structure Type Brick,Siding
Schools
Elementary Schools Oakwoodter
Middle Schools Central
High Schools Trinity
School District Hurst-Euless-Bedford Isd
Others
Ownership of record
Acceptable Financing Cash, Conventional, FHA, VA Loan
Listing Terms Cash, Conventional, FHA, VA Loan
Financing Conventional
Read Less
Want to know what your home might be worth? Contact us for a FREE valuation!

Our team is ready to help you sell your home for the highest possible price ASAP

©2025 North Texas Real Estate Information Systems.
Bought with Cletus Moore • Century 21 Judge Fite Co.

