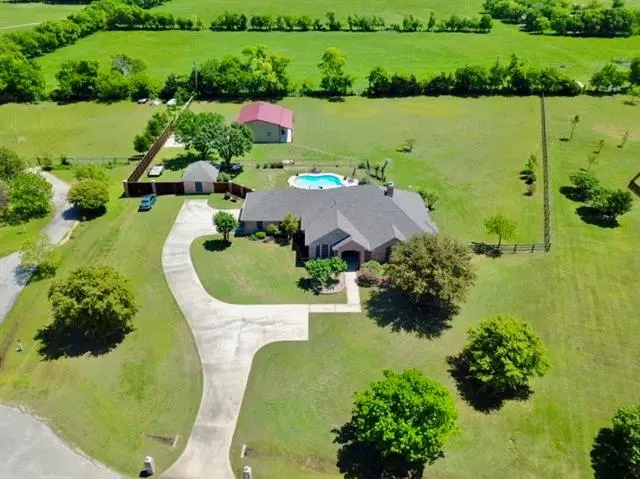$540,000
For more information regarding the value of a property, please contact us for a free consultation.
4424 Old Thomas Road Aubrey, TX 76227
3 Beds
3 Baths
2,663 SqFt
Key Details
Property Type Single Family Home
Sub Type Single Family Residence
Listing Status Sold
Purchase Type For Sale
Square Footage 2,663 sqft
Price per Sqft $202
Subdivision High Meadow 3
MLS Listing ID 14321138
Sold Date 06/16/20
Bedrooms 3
Full Baths 2
Half Baths 1
HOA Y/N None
Total Fin. Sqft 2663
Year Built 1992
Annual Tax Amount $7,125
Lot Size 2.000 Acres
Acres 2.0
Property Description
ONCE IN A LIFETIME property located in rural Aubrey on 2 ACRES,yet only minutes away from shopping!This beautiful homestead has it all: Custom Home,Pool,Detached Office,in ground Storm Shelter,Parking galore,RV pad with 220v hookup,30X19 insulated Shop (own entrance)and a WONDERFUL all electric 1 bed,1 bath,760 sq.ft. APARTMENT complete with LOFT and FRONT PORCH.This gorgeous updated custom home with open floor plan and separate mother in law quarters or rental apartment,is truly a rare find! Imagine enjoying the peace and quiet of the country,gorgeous Texas sunsets by the pool, and working from your home office in beauty.Almost TOO GOOD TO BE TRUE!Contact your agent to view. 3D LINK for VIRTUAL TOUR ATTACHED.
Location
State TX
County Denton
Direction Located off 428 AKA W. Sherman Dr. in Aubrey. See GPS for directions. Follow blue and Petersen Property Group Home for Sale signs.
Rooms
Dining Room 2
Interior
Interior Features Cable TV Available, Decorative Lighting, High Speed Internet Available, Vaulted Ceiling(s), Wet Bar
Heating Central, Natural Gas
Cooling Attic Fan, Ceiling Fan(s), Central Air, Electric
Flooring Carpet, Ceramic Tile, Laminate
Fireplaces Number 1
Fireplaces Type Brick, Gas Logs, Gas Starter, Wood Burning
Equipment Intercom, Satellite Dish
Appliance Convection Oven, Dishwasher, Disposal, Electric Oven, Gas Cooktop, Microwave, Plumbed for Ice Maker, Gas Water Heater
Heat Source Central, Natural Gas
Laundry Electric Dryer Hookup, Full Size W/D Area, Washer Hookup
Exterior
Exterior Feature Covered Patio/Porch, Rain Gutters, RV/Boat Parking, Storm Cellar, Storage
Garage Spaces 2.0
Fence Wrought Iron, Metal, Wood
Pool Fenced, Gunite, In Ground
Utilities Available Aerobic Septic, All Weather Road, Co-op Water, Individual Gas Meter, Individual Water Meter, Outside City Limits, Septic
Roof Type Composition
Garage Yes
Private Pool 1
Building
Lot Description Acreage, Landscaped, Lrg. Backyard Grass
Story One
Foundation Slab
Structure Type Brick
Schools
Elementary Schools Hodge
Middle Schools Strickland
High Schools Ryan H S
School District Denton Isd
Others
Ownership Owner
Acceptable Financing Cash, Conventional, FHA, VA Loan
Listing Terms Cash, Conventional, FHA, VA Loan
Financing VA
Special Listing Condition Aerial Photo, Survey Available
Read Less
Want to know what your home might be worth? Contact us for a FREE valuation!

Our team is ready to help you sell your home for the highest possible price ASAP

©2024 North Texas Real Estate Information Systems.
Bought with Robert Chao • Biggs Realty


