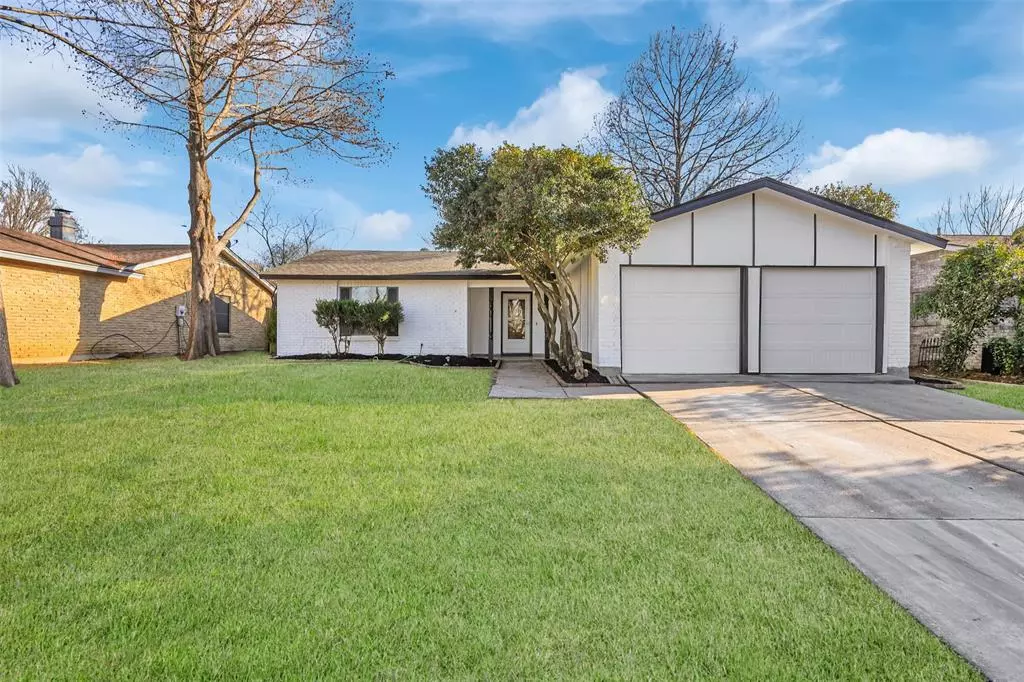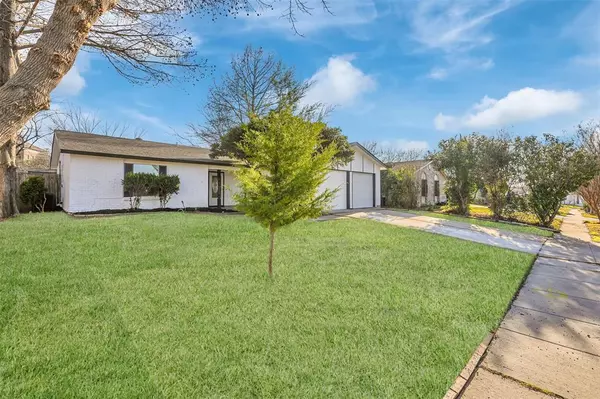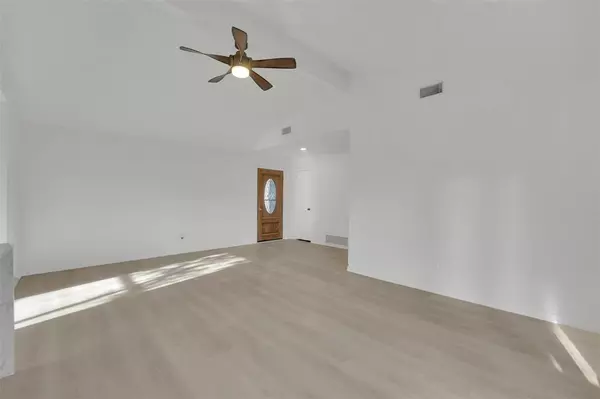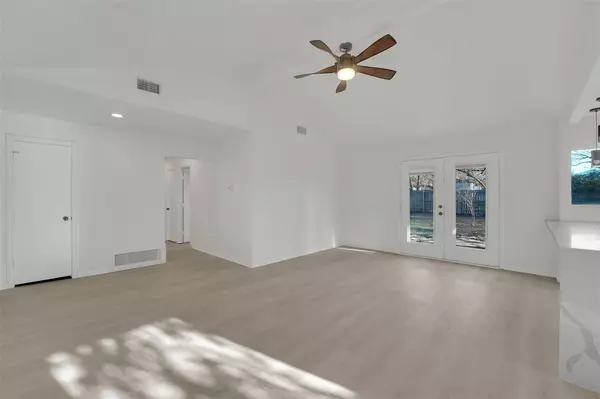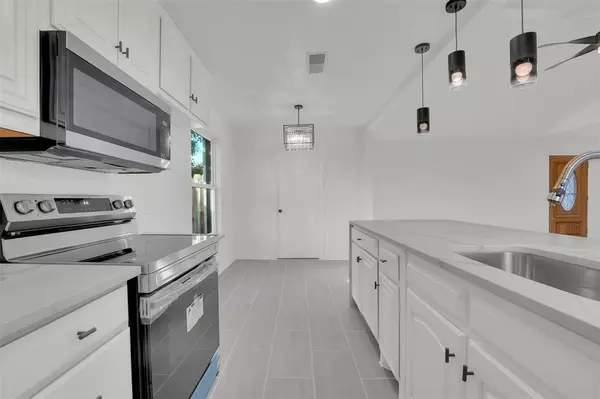3659 Hunters Glen Circle Arlington, TX 76015
3 Beds
2 Baths
1,622 SqFt
UPDATED:
01/19/2025 03:10 AM
Key Details
Property Type Single Family Home
Sub Type Single Family Residence
Listing Status Active
Purchase Type For Sale
Square Footage 1,622 sqft
Price per Sqft $188
Subdivision Rolling Meadows Add
MLS Listing ID 20820872
Style Traditional
Bedrooms 3
Full Baths 2
HOA Y/N None
Year Built 1971
Annual Tax Amount $3,745
Lot Size 7,797 Sqft
Acres 0.179
Property Description
Location
State TX
County Tarrant
Direction From I-20, Exit Matlock Rd and go North. Turn Left on Arbrook Blvd. Right on High Point Rd. Right on Swafford St. Right on Hunters Glen. Home is on Right.
Rooms
Dining Room 2
Interior
Interior Features Decorative Lighting, Eat-in Kitchen, Granite Counters, Open Floorplan, Vaulted Ceiling(s), Walk-In Closet(s)
Heating Central, Electric
Cooling Ceiling Fan(s), Central Air, Electric
Flooring Ceramic Tile, Laminate
Appliance Dishwasher, Disposal, Electric Cooktop, Electric Oven, Electric Range, Electric Water Heater, Microwave
Heat Source Central, Electric
Exterior
Garage Spaces 2.0
Fence Wood
Utilities Available City Sewer, City Water, Electricity Available, Individual Water Meter, Sidewalk, Underground Utilities
Roof Type Composition
Total Parking Spaces 2
Garage Yes
Building
Lot Description Interior Lot, Subdivision
Story One
Foundation Slab
Level or Stories One
Schools
Elementary Schools Foster
High Schools Sam Houston
School District Arlington Isd
Others
Restrictions Deed
Ownership See Tax
Acceptable Financing 1031 Exchange, Cash, Conventional, VA Loan
Listing Terms 1031 Exchange, Cash, Conventional, VA Loan


