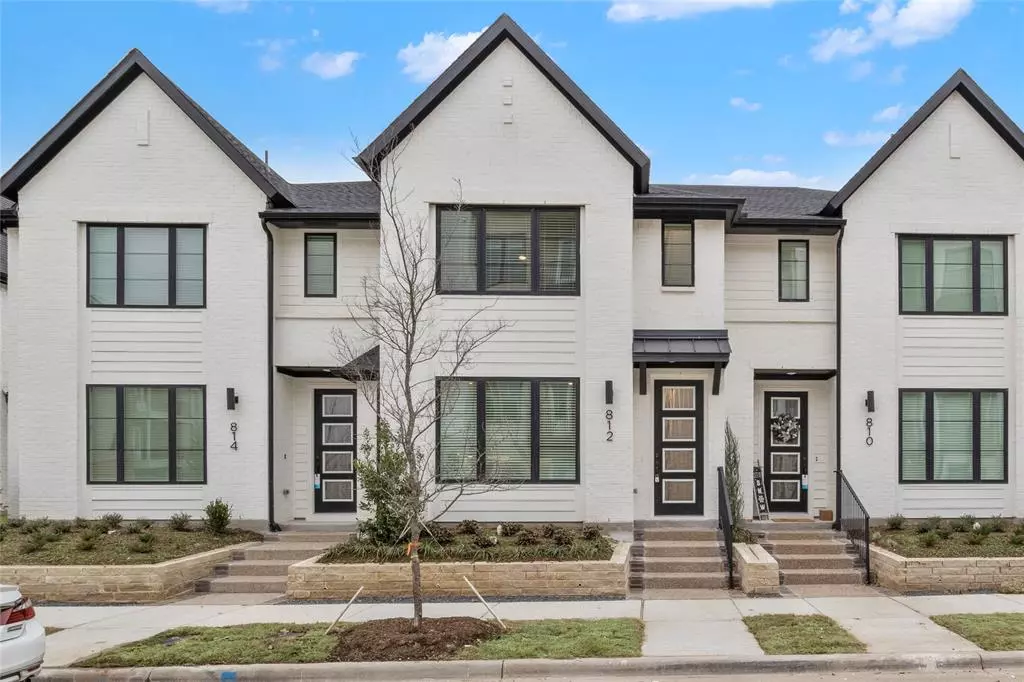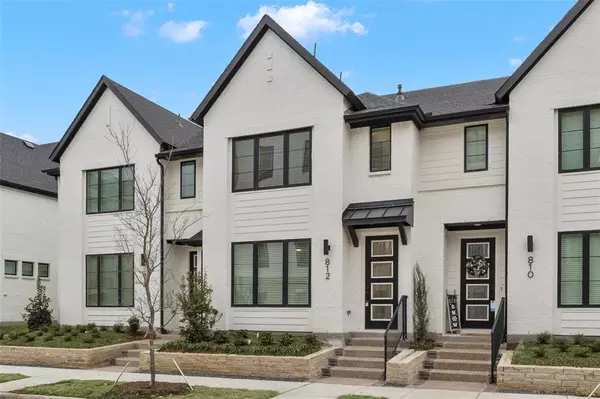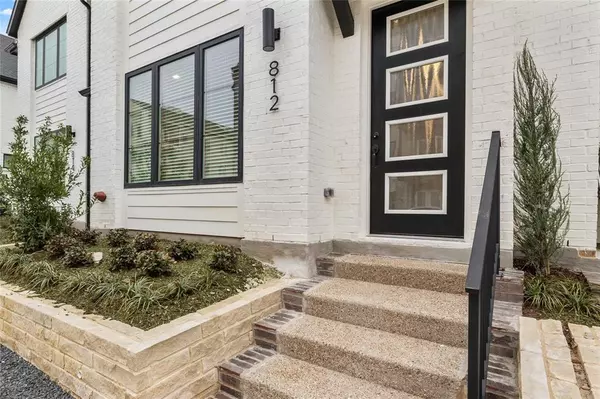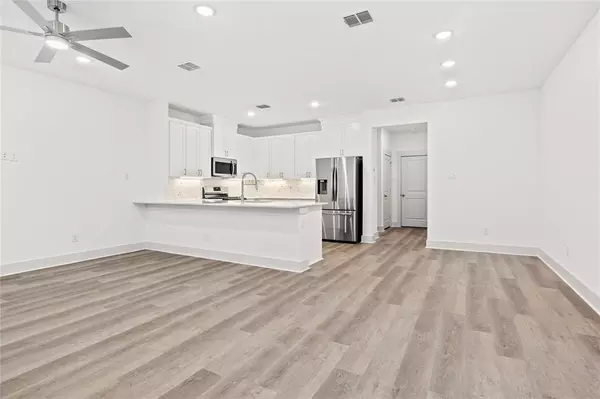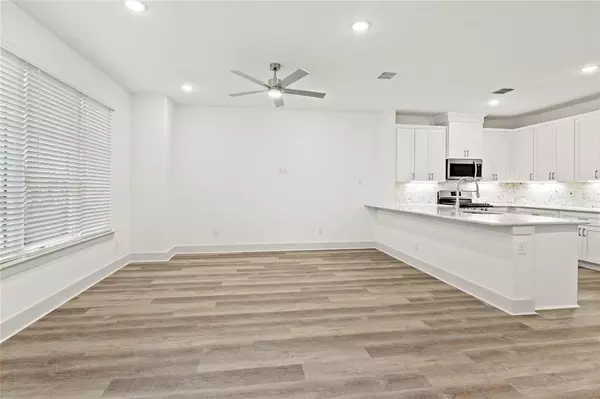812 Trace Hawk Lane Arlington, TX 76005
3 Beds
3 Baths
1,850 SqFt
UPDATED:
01/15/2025 11:10 AM
Key Details
Property Type Condo
Sub Type Condominium
Listing Status Active
Purchase Type For Rent
Square Footage 1,850 sqft
Subdivision Viridian Village North
MLS Listing ID 20817305
Style Traditional
Bedrooms 3
Full Baths 2
Half Baths 1
HOA Fees $247/ann
PAD Fee $1
HOA Y/N Mandatory
Year Built 2022
Lot Size 2,178 Sqft
Acres 0.05
Property Description
Location
State TX
County Tarrant
Direction See GPS
Rooms
Dining Room 1
Interior
Interior Features Decorative Lighting, Granite Counters, Kitchen Island, Loft, Open Floorplan, Pantry, Smart Home System, Vaulted Ceiling(s), Walk-In Closet(s)
Heating Central
Cooling Ceiling Fan(s), Central Air
Flooring Carpet, Luxury Vinyl Plank, Tile
Appliance Dishwasher, Disposal, Gas Cooktop, Gas Range, Microwave, Convection Oven, Plumbed For Gas in Kitchen, Refrigerator, Tankless Water Heater
Heat Source Central
Exterior
Garage Spaces 2.0
Utilities Available City Sewer, City Water
Roof Type Composition
Total Parking Spaces 2
Garage Yes
Building
Story Two
Foundation Slab
Level or Stories Two
Structure Type Brick
Schools
Elementary Schools Viridian
High Schools Trinity
School District Hurst-Euless-Bedford Isd
Others
Pets Allowed Yes, Size Limit
Restrictions None
Ownership Sanjay
Pets Allowed Yes, Size Limit


