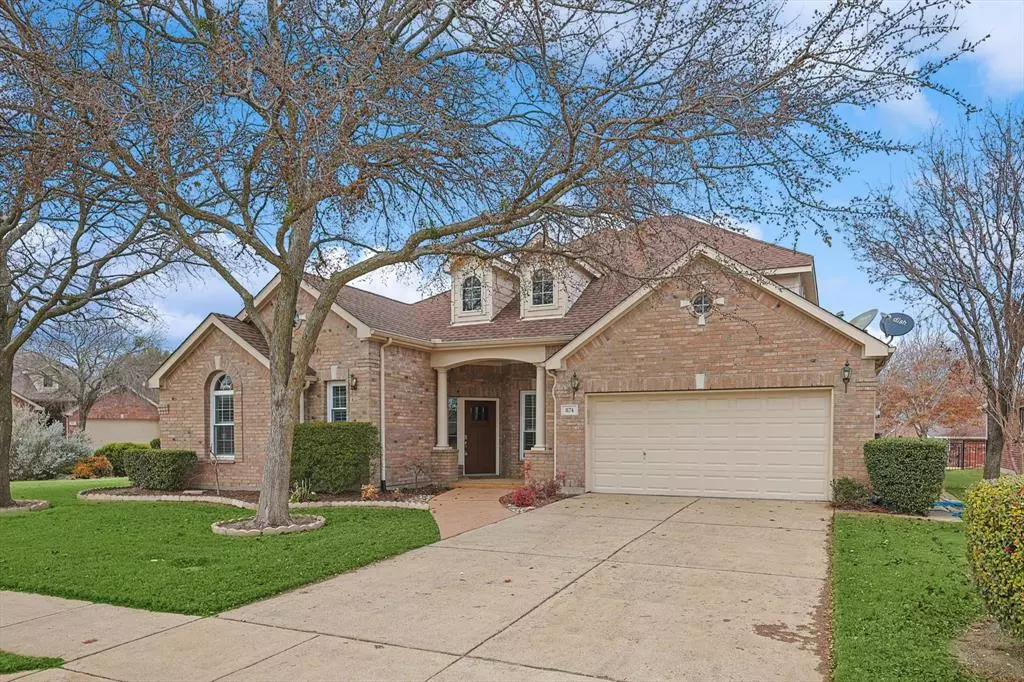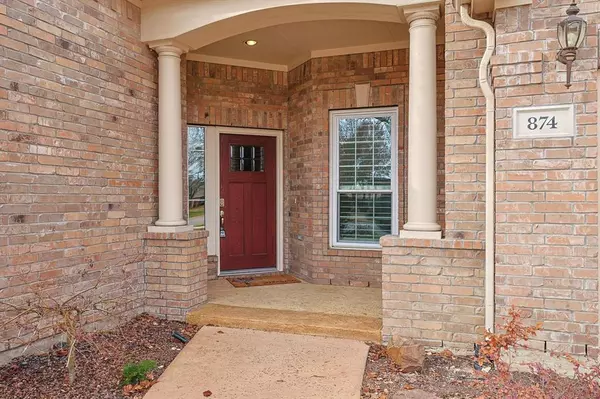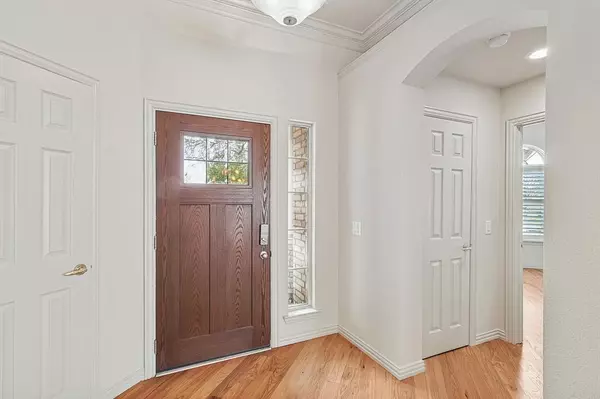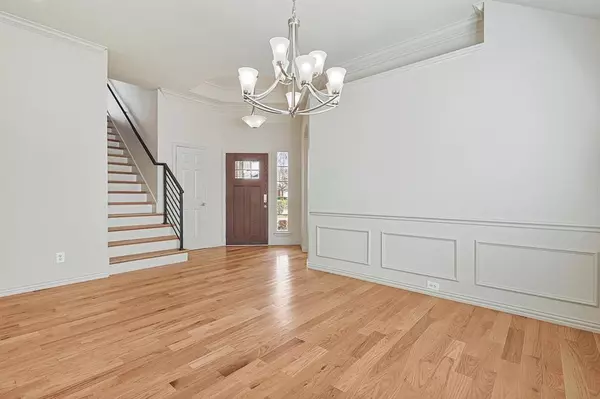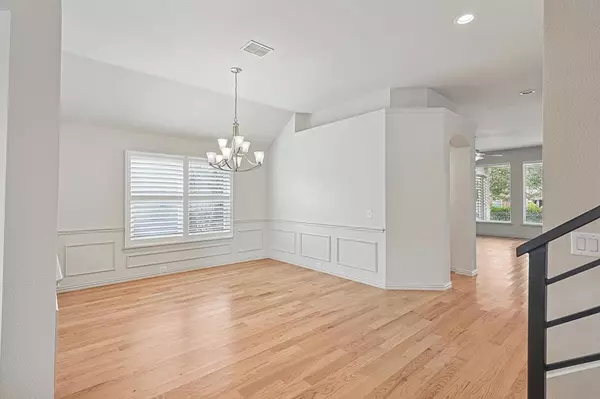874 Scenic Ranch Circle Fairview, TX 75069
3 Beds
4 Baths
2,674 SqFt
UPDATED:
01/04/2025 10:02 PM
Key Details
Property Type Single Family Home
Sub Type Single Family Residence
Listing Status Active Option Contract
Purchase Type For Sale
Square Footage 2,674 sqft
Price per Sqft $252
Subdivision Heritage Ranch Add Ph 2D
MLS Listing ID 20797965
Style Traditional
Bedrooms 3
Full Baths 3
Half Baths 1
HOA Fees $885/qua
HOA Y/N Mandatory
Year Built 2004
Annual Tax Amount $9,648
Lot Size 0.280 Acres
Acres 0.28
Property Description
Nestled on a large corner lot, this stunning property offers a blend of luxury, comfort, and convenience. The expansive backyard, observed from a spacious covered patio, provides the perfect space for relaxation or for your furry friend to roam freely.
Inside, you'll find 3 bedrooms and 4.5 baths, with new paint throughout. The downstairs features beautiful wood flooring, with tiled bathrooms for a polished touch. The spacious primary bedroom is conveniently located on the main level, along with a secondary bedroom that can double as a study, offering flexibility to suit your lifestyle. The sleek kitchen boasts stainless steel appliances and plenty of counter space for entertaining. Upstairs, a private suite includes another secondary bedroom, bath, and living area, ideal for visiting grandkids, family, or a live-in caregiver. New carpeting has been installed upstairs.
Enjoy abundant storage throughout the home, and the oversized garage offers even more storage solutions.
This vibrant community boasts a wealth of amenities, including golf, tennis, pickleball, indoor and outdoor pools, billiards, and a variety of clubs and activities. Whether you're looking to relax with new neighbors or dive into exciting new hobbies, this community has it all.
Don't miss the opportunity to make this exceptional home your own and start living the lifestyle you've always dreamed of!
Location
State TX
County Collin
Community Club House, Community Pool, Curbs, Fitness Center, Gated, Golf, Greenbelt, Guarded Entrance, Jogging Path/Bike Path, Lake, Pickle Ball Court, Restaurant, Tennis Court(S)
Direction Stacy Road to Heritage Blvd to Scenic Ranch Circle
Rooms
Dining Room 2
Interior
Interior Features Cable TV Available, Decorative Lighting, High Speed Internet Available, In-Law Suite Floorplan, Open Floorplan, Pantry, Walk-In Closet(s)
Heating Central, Natural Gas, Zoned
Cooling Ceiling Fan(s), Central Air, Electric, Zoned
Flooring Carpet, Tile, Wood
Fireplaces Number 1
Fireplaces Type Gas Logs, Gas Starter, Glass Doors, Living Room
Appliance Dishwasher, Disposal, Electric Oven, Gas Cooktop, Microwave, Vented Exhaust Fan
Heat Source Central, Natural Gas, Zoned
Laundry Utility Room, Full Size W/D Area
Exterior
Exterior Feature Covered Patio/Porch, Rain Gutters
Garage Spaces 2.0
Fence Metal
Community Features Club House, Community Pool, Curbs, Fitness Center, Gated, Golf, Greenbelt, Guarded Entrance, Jogging Path/Bike Path, Lake, Pickle Ball Court, Restaurant, Tennis Court(s)
Utilities Available Cable Available, City Sewer, City Water, Concrete, Curbs, Sidewalk
Roof Type Composition
Total Parking Spaces 2
Garage Yes
Building
Lot Description Corner Lot, Few Trees, Interior Lot, Landscaped, Lrg. Backyard Grass, Sprinkler System, Subdivision
Story Two
Foundation Slab
Level or Stories Two
Structure Type Brick
Schools
Elementary Schools Robert L. Puster
Middle Schools Sloan Creek
High Schools Lovejoy
School District Lovejoy Isd
Others
Senior Community 1
Ownership Contact Agent
Acceptable Financing Cash, Conventional, FHA
Listing Terms Cash, Conventional, FHA
Special Listing Condition Age-Restricted


