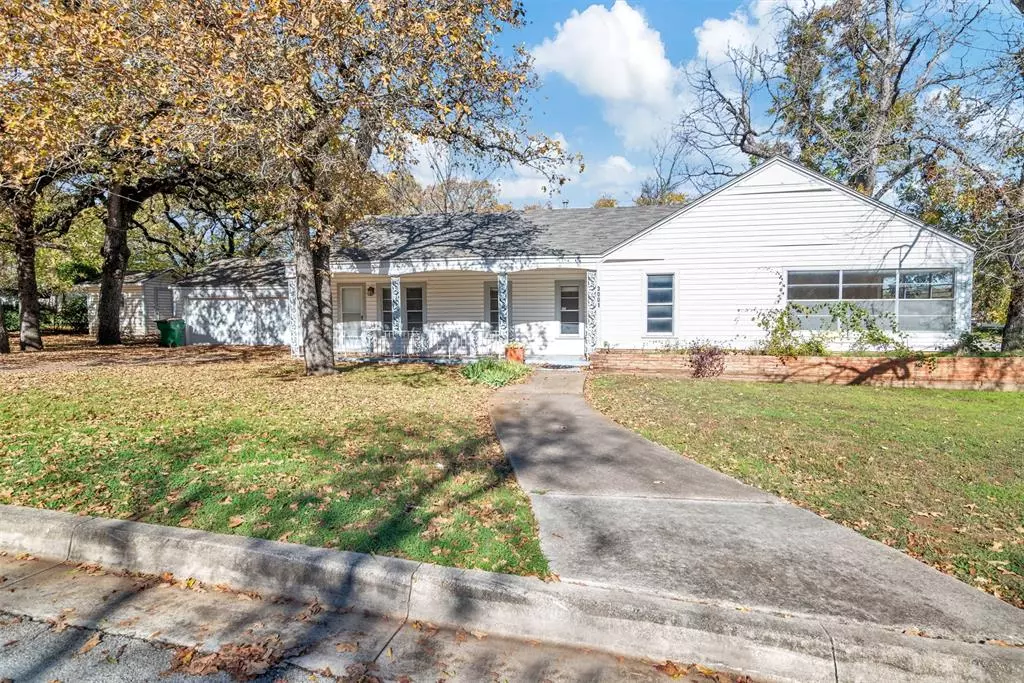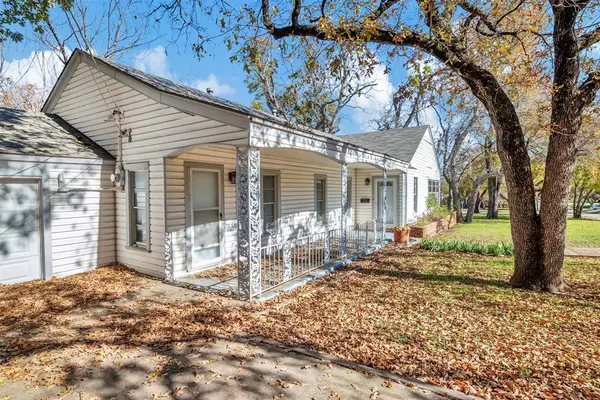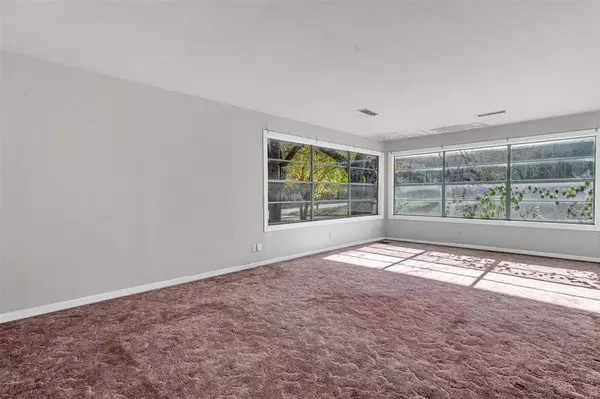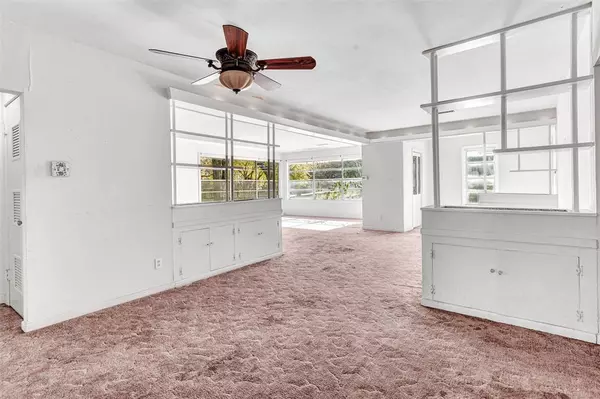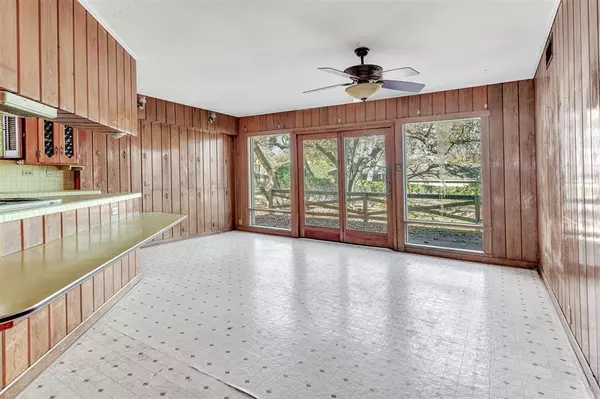3001 Haltom Road Haltom City, TX 76117
3 Beds
3 Baths
2,703 SqFt
UPDATED:
01/02/2025 09:55 PM
Key Details
Property Type Single Family Home
Sub Type Single Family Residence
Listing Status Pending
Purchase Type For Sale
Square Footage 2,703 sqft
Price per Sqft $120
Subdivision Meadow Oaks Add
MLS Listing ID 20794791
Style Ranch,Traditional
Bedrooms 3
Full Baths 3
HOA Y/N None
Year Built 1958
Annual Tax Amount $7,756
Lot Size 0.909 Acres
Acres 0.909
Property Description
Nestled on a rare corner lot just under an acre, this 1958-built home is a hidden gem with timeless charm and endless potential. Surrounded by mature oak and pecan trees, the property offers a serene setting in a prime in-town location.
Spanning 2,703 square feet, the home features a spacious formal living and dining room, a cozy family room connected to the kitchen and breakfast nook, 3 generously sized bedrooms, and 3 full bathrooms. The large primary suite boasts an ensuite bathroom, direct access to a sprawling deck, and a tranquil outdoor sitting area—perfect for relaxing evenings.
Large windows throughout the home flood the space with natural light and provide picturesque views. Additional highlights include a functioning well with a well house, a 2-car garage, and no HOA.
Located in an established neighborhood with mature trees, this property is within walking distance of a city park with excellent walking and running trails. It also offers quick access to highways 121 and 820, providing an easy commute to downtown Fort Worth and proximity to local shops and dining.
This unique home is brimming with potential and awaits a visionary buyer to bring it to life!
Location
State TX
County Tarrant
Direction From Hwy. 121, north on Haltom Road approx 1 mile. Home is on the left. Welcome!
Rooms
Dining Room 2
Interior
Interior Features Built-in Features, Cable TV Available, Decorative Lighting, Eat-in Kitchen, High Speed Internet Available, Paneling, Pantry, Tile Counters, Walk-In Closet(s)
Heating Central, Electric
Cooling Ceiling Fan(s), Central Air, Electric
Flooring Carpet, Linoleum, Tile
Appliance Dishwasher, Disposal, Electric Cooktop, Electric Oven, Refrigerator
Heat Source Central, Electric
Laundry Electric Dryer Hookup, In Kitchen, Full Size W/D Area, Washer Hookup
Exterior
Exterior Feature Awning(s), Covered Patio/Porch, Garden(s)
Garage Spaces 2.0
Fence Back Yard, Chain Link, Fenced, Gate
Utilities Available Cable Available, City Sewer, City Water, Concrete, Curbs, Individual Water Meter
Roof Type Composition
Total Parking Spaces 2
Garage Yes
Building
Lot Description Corner Lot, Few Trees, Irregular Lot, Landscaped, Many Trees, Sprinkler System, Subdivision
Story One
Foundation Slab
Level or Stories One
Structure Type Siding
Schools
Elementary Schools Birdville
Middle Schools Haltom
High Schools Haltom
School District Birdville Isd
Others
Ownership ON FILE
Acceptable Financing Cash, Conventional, FHA, VA Loan
Listing Terms Cash, Conventional, FHA, VA Loan


