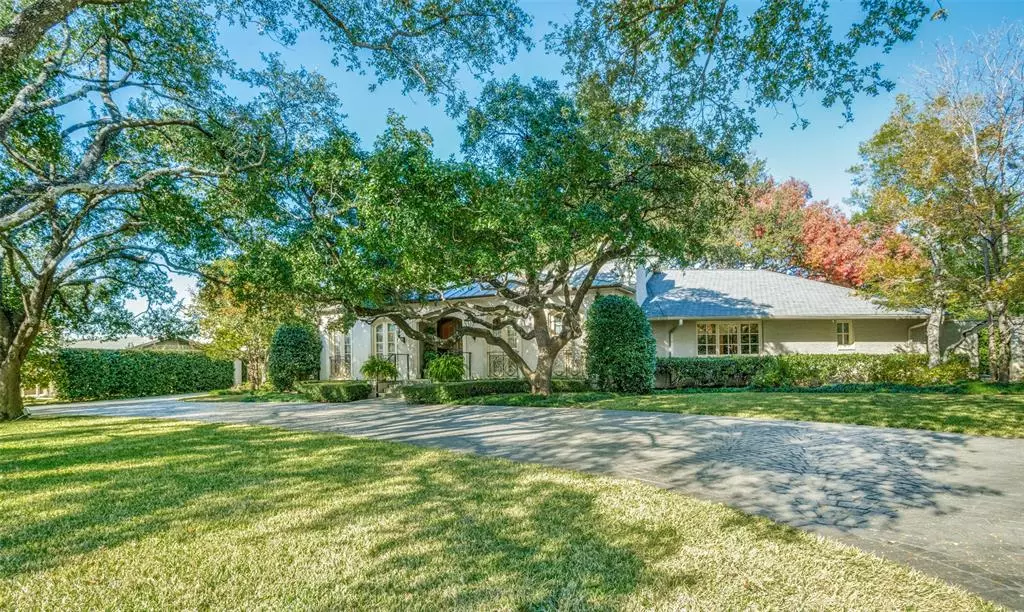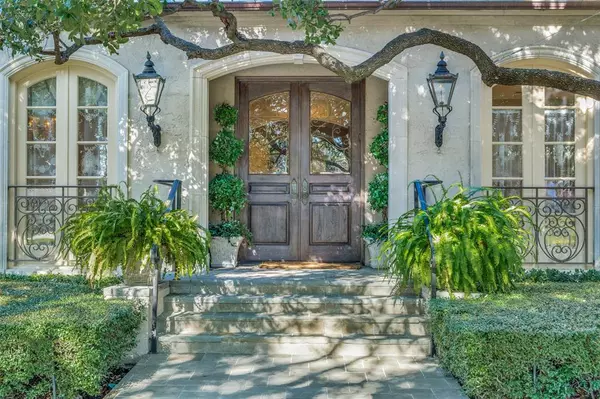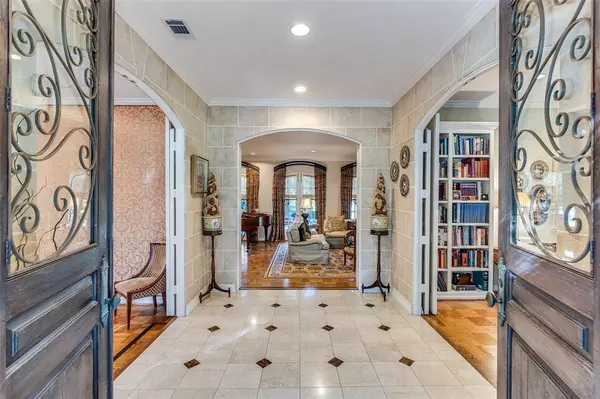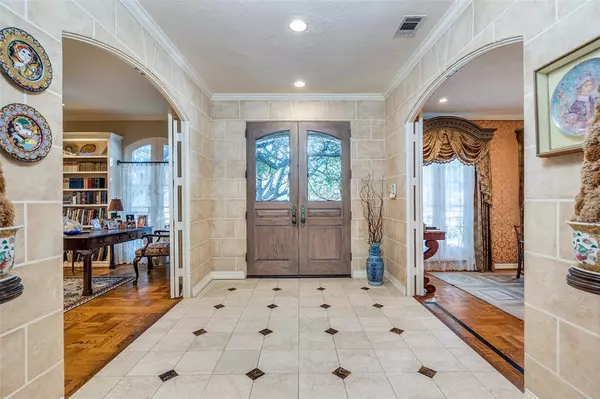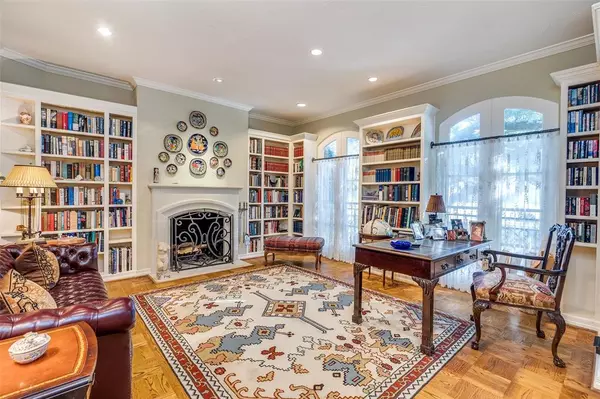5349 Castlewood Road Dallas, TX 75229
5 Beds
6 Baths
5,040 SqFt
UPDATED:
01/05/2025 10:04 PM
Key Details
Property Type Single Family Home
Sub Type Single Family Residence
Listing Status Active
Purchase Type For Sale
Square Footage 5,040 sqft
Price per Sqft $426
Subdivision Russwood Acres
MLS Listing ID 20798735
Style French,Traditional
Bedrooms 5
Full Baths 5
Half Baths 1
HOA Y/N None
Year Built 1965
Lot Size 0.499 Acres
Acres 0.4993
Lot Dimensions 145X150
Property Description
The large Master and 3 additional bedrooms are downstairs with a large 5th bedroom or game room and ensuite bath upstairs with multiple staircases.
The Chefs kitchen features soapstone countertops, stainless appliances, warming oven, Sub-Zero refrigerator and opens to a large den.
This property is ideal for hosting grand events or intimate gatherings in a serene private setting.
Location
State TX
County Dallas
Community Curbs
Direction Travel North on Inwood past Royal and turn right on Castlewood. 5349 Castlewood is half way down the block going East
Rooms
Dining Room 2
Interior
Interior Features Cable TV Available, Chandelier, Decorative Lighting, Double Vanity, Eat-in Kitchen, Flat Screen Wiring, High Speed Internet Available, In-Law Suite Floorplan, Kitchen Island, Multiple Staircases, Open Floorplan, Pantry, Walk-In Closet(s), Wet Bar, Second Primary Bedroom
Heating Central, Fireplace(s), Natural Gas, Zoned
Cooling Ceiling Fan(s), Central Air, Electric, Multi Units, Other
Flooring Carpet, Hardwood, Marble, Tile
Fireplaces Number 2
Fireplaces Type Brick, Circulating, Gas, Gas Logs, Gas Starter, Great Room, Living Room, Raised Hearth, Wood Burning
Equipment Generator, Intercom
Appliance Built-in Refrigerator, Dishwasher, Disposal, Dryer, Gas Cooktop, Ice Maker, Microwave, Convection Oven, Plumbed For Gas in Kitchen, Refrigerator, Vented Exhaust Fan, Washer
Heat Source Central, Fireplace(s), Natural Gas, Zoned
Laundry Electric Dryer Hookup, Utility Room, Full Size W/D Area, Washer Hookup
Exterior
Exterior Feature Covered Patio/Porch, Rain Gutters, Lighting
Garage Spaces 3.0
Fence Back Yard, Electric, Fenced, Gate, High Fence, Security, Wood, Wrought Iron
Community Features Curbs
Utilities Available Alley, Cable Available, City Sewer, City Water, Concrete, Curbs, Electricity Connected, Individual Gas Meter, Individual Water Meter, Underground Utilities
Roof Type Composition,Metal
Total Parking Spaces 3
Garage Yes
Building
Lot Description Interior Lot, Landscaped, Many Trees, Oak, Sprinkler System, Subdivision
Story One and One Half
Foundation Pillar/Post/Pier
Level or Stories One and One Half
Structure Type Brick,Rock/Stone,Stucco
Schools
Elementary Schools Withers
Middle Schools Walker
High Schools White
School District Dallas Isd
Others
Restrictions Other
Ownership See Agent
Acceptable Financing Cash, Conventional
Listing Terms Cash, Conventional


