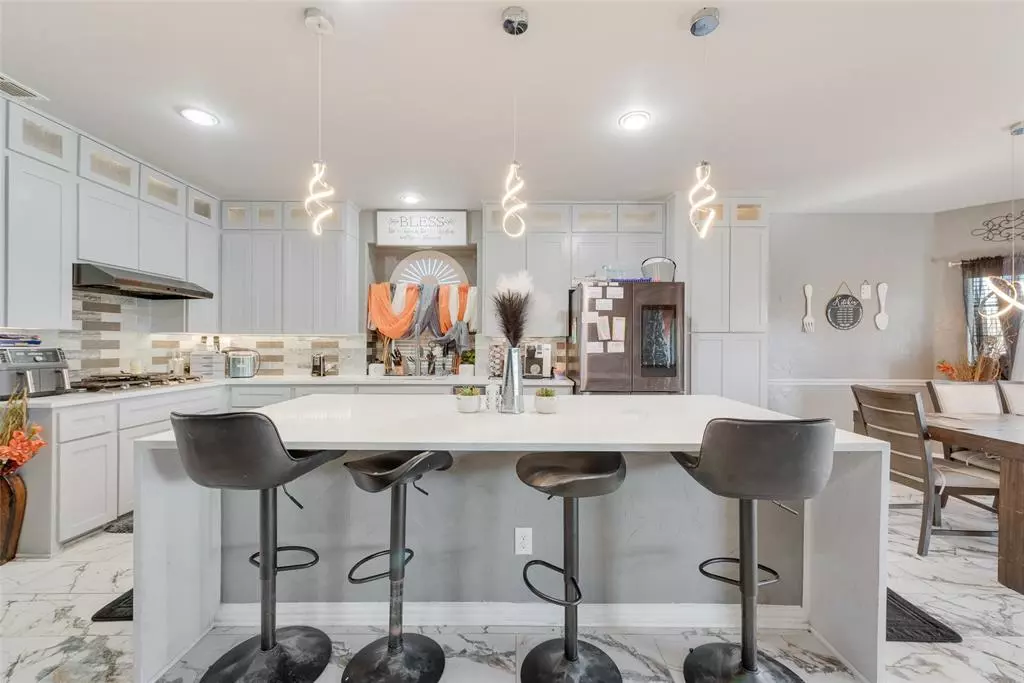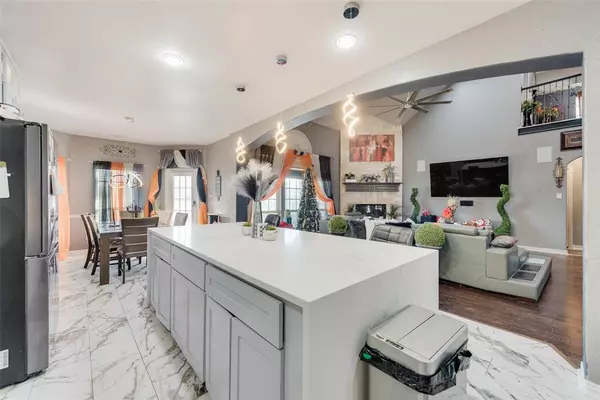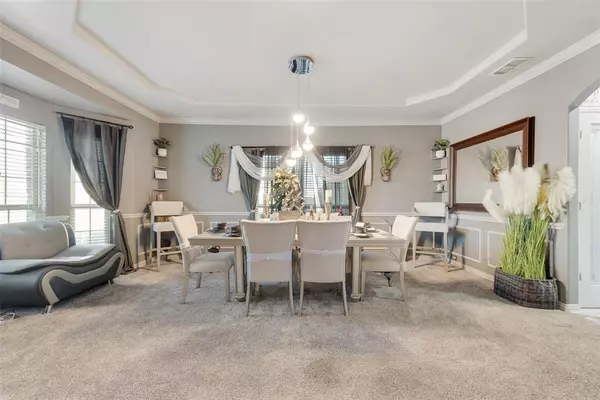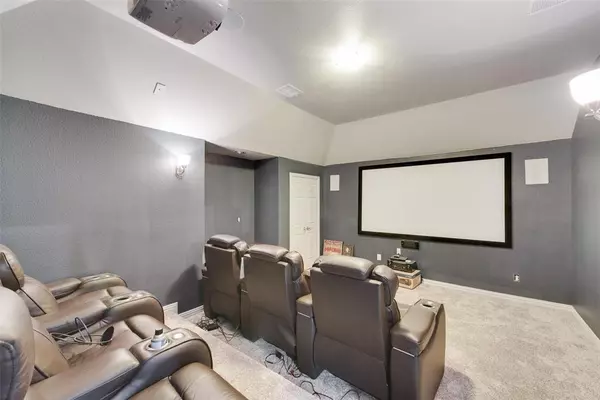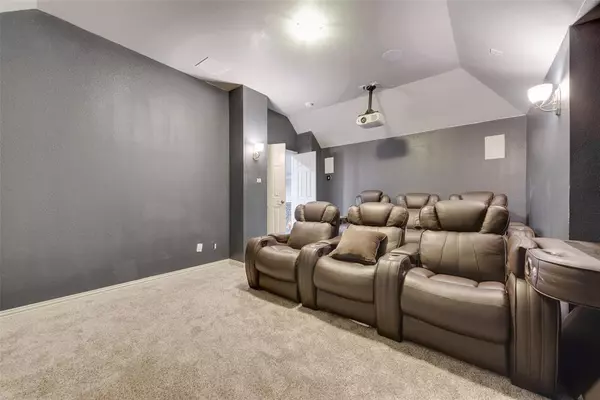400 Shadow Creek Drive Desoto, TX 75115
6 Beds
4 Baths
4,396 SqFt
UPDATED:
12/20/2024 02:10 AM
Key Details
Property Type Single Family Home
Sub Type Single Family Residence
Listing Status Active
Purchase Type For Sale
Square Footage 4,396 sqft
Price per Sqft $139
Subdivision Stillwater Canyon Ph 1C
MLS Listing ID 20798643
Style Traditional
Bedrooms 6
Full Baths 4
HOA Fees $290/ann
HOA Y/N Mandatory
Year Built 2016
Annual Tax Amount $12,712
Lot Size 0.392 Acres
Acres 0.392
Property Description
Location
State TX
County Dallas
Community Community Pool, Fishing, Playground
Direction Start on I-35E South: Head south on I-35E toward Waco. Follow the highway for approximately 10-12 miles (depending on your starting point in Dallas). Take Exit 412 toward Bear Creek Rd: Take Exit 412 for Bear Creek Rd. Merge onto the service road. Turn Right onto E Bear Creek Rd: At the intersection, turn right onto E Bear Creek Rd. Turn Right onto S Hampton Rd: Drive about 1 mile on Bear Creek Rd. Turn right onto S Hampton Rd. Turn Left onto W Parkerville Rd: Continue north on Hampton Rd for approximately 1.5 miles. Turn left onto W Parkerville Rd. Turn Right onto Creek Tree Dr: Drive about 0.5 miles on W Parkerville Rd. Turn right onto Creek Tree Dr. Turn Left onto Shadow Creek Dr: After about 0.3 miles, turn left onto Shadow Creek Dr. Arrive at 400 Shadow Creek Dr: The destination will be on your right.
Rooms
Dining Room 2
Interior
Interior Features Built-in Features, Cable TV Available, Central Vacuum, Chandelier, Decorative Lighting, Double Vanity, Granite Counters, High Speed Internet Available, In-Law Suite Floorplan, Kitchen Island, Natural Woodwork, Open Floorplan, Other, Pantry, Smart Home System, Sound System Wiring, Vaulted Ceiling(s), Walk-In Closet(s)
Heating Central
Cooling Ceiling Fan(s), Central Air
Flooring Carpet, Ceramic Tile, Wood
Fireplaces Number 1
Fireplaces Type Gas Logs, Stone
Equipment Generator, Home Theater, Other
Appliance Dishwasher, Disposal, Dryer, Gas Cooktop, Gas Water Heater
Heat Source Central
Laundry Electric Dryer Hookup, Utility Room, Washer Hookup, On Site
Exterior
Exterior Feature Covered Patio/Porch, Rain Gutters, Lighting
Garage Spaces 3.0
Fence Wood
Community Features Community Pool, Fishing, Playground
Utilities Available City Sewer, City Water, Curbs, Individual Gas Meter, Individual Water Meter, Phone Available
Roof Type Composition
Total Parking Spaces 3
Garage Yes
Building
Lot Description Corner Lot
Story Two
Foundation Slab
Level or Stories Two
Structure Type Brick,Siding,Wood
Schools
Elementary Schools Cockrell Hill
Middle Schools Desoto West
High Schools Desoto
School District Desoto Isd
Others
Restrictions Deed,Unknown Encumbrance(s)
Ownership Shyrica Wesley & Eric Wesley
Acceptable Financing Cash, Conventional, FHA, VA Loan
Listing Terms Cash, Conventional, FHA, VA Loan


