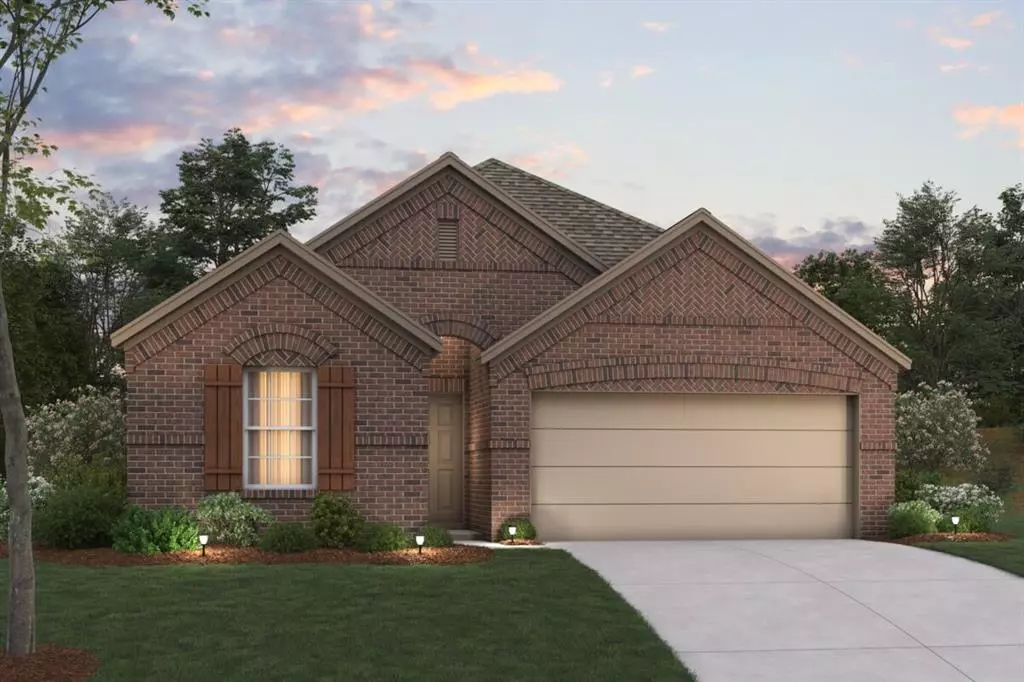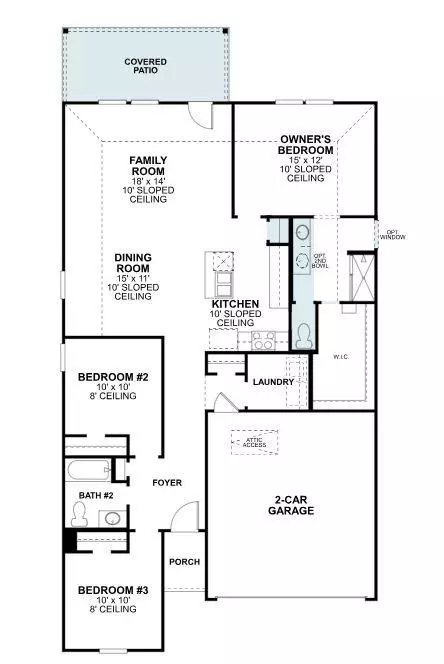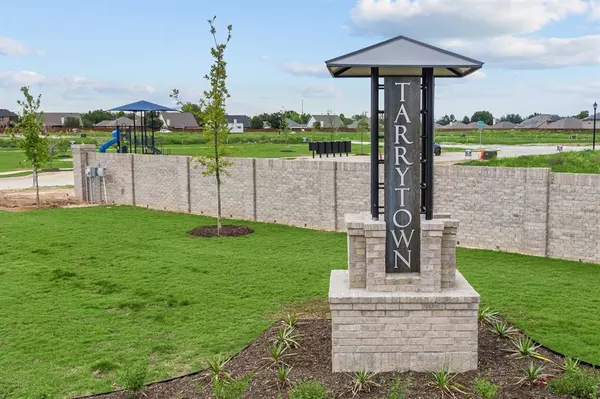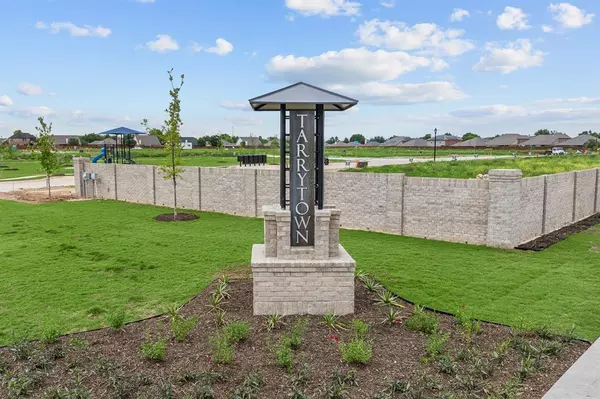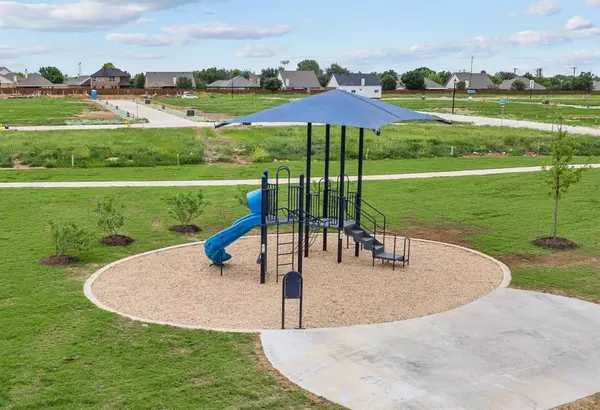1133 South Hill Drive Crowley, TX 76036
3 Beds
2 Baths
1,557 SqFt
UPDATED:
12/17/2024 12:10 AM
Key Details
Property Type Single Family Home
Sub Type Single Family Residence
Listing Status Active
Purchase Type For Sale
Square Footage 1,557 sqft
Price per Sqft $220
Subdivision Tarrytown
MLS Listing ID 20798048
Style Traditional
Bedrooms 3
Full Baths 2
HOA Fees $850/ann
HOA Y/N Mandatory
Lot Size 4,922 Sqft
Acres 0.113
Lot Dimensions 45x110
Property Description
The spacious kitchen is a chef's dream, equipped with stainless steel appliances and ample granite countertop space, making meal preparation both easy and enjoyable. White cabinetry surrounds the space, complete with hardware, and a stylish tile backsplash completes the look.
The bedrooms are spacious with plenty of natural light, offering a cozy retreat after a long day. The owner's bedroom comes complete with an en-suite bathroom, providing a private oasis for relaxation. Marble-inspired wall tile surrounds the walk-in shower and you'll appreciate the daily convenience of a dual sink vanity. The two additional bedrooms are versatile and can accommodate family members, guests, or even serve as a home office to suit your needs.
Don't miss out on the opportunity to make this brand-new home your own. Schedule a visit today and embark on a journey to finding your dream home in Crowley!
Location
State TX
County Tarrant
Community Jogging Path/Bike Path, Playground
Direction From Fort Worth via I-35W S: Get on TX-280 Spur. Follow I-35W S to South Fwy. Take Exit 39 from I-35W S. Follow Crowley Plover Rd - FM 1187. Turn right onto Bus Rte 1187 and the community will be on your right.
Rooms
Dining Room 1
Interior
Interior Features Cable TV Available, Decorative Lighting, Granite Counters, Kitchen Island, Open Floorplan, Walk-In Closet(s)
Heating Central, Natural Gas
Cooling Ceiling Fan(s), Central Air, Electric
Flooring Carpet, Ceramic Tile
Appliance Dishwasher, Disposal, Gas Range, Microwave, Plumbed For Gas in Kitchen, Tankless Water Heater, Vented Exhaust Fan, Water Filter
Heat Source Central, Natural Gas
Laundry Electric Dryer Hookup, Utility Room, Full Size W/D Area
Exterior
Exterior Feature Covered Patio/Porch, Rain Gutters, Lighting, Private Yard
Garage Spaces 2.0
Fence Rock/Stone, Wood
Community Features Jogging Path/Bike Path, Playground
Utilities Available City Sewer, City Water, Community Mailbox, Concrete, Curbs, Individual Gas Meter, Individual Water Meter, Underground Utilities
Roof Type Composition
Total Parking Spaces 2
Garage Yes
Building
Lot Description Few Trees, Interior Lot, Landscaped, Sprinkler System, Subdivision
Story One
Foundation Slab
Level or Stories One
Structure Type Brick
Schools
Elementary Schools Bess Race
Middle Schools Richard Allie
High Schools Crowley
School District Crowley Isd
Others
Restrictions Deed
Ownership MI Homes
Acceptable Financing Cash, Conventional, FHA, VA Loan
Listing Terms Cash, Conventional, FHA, VA Loan
Special Listing Condition Deed Restrictions


