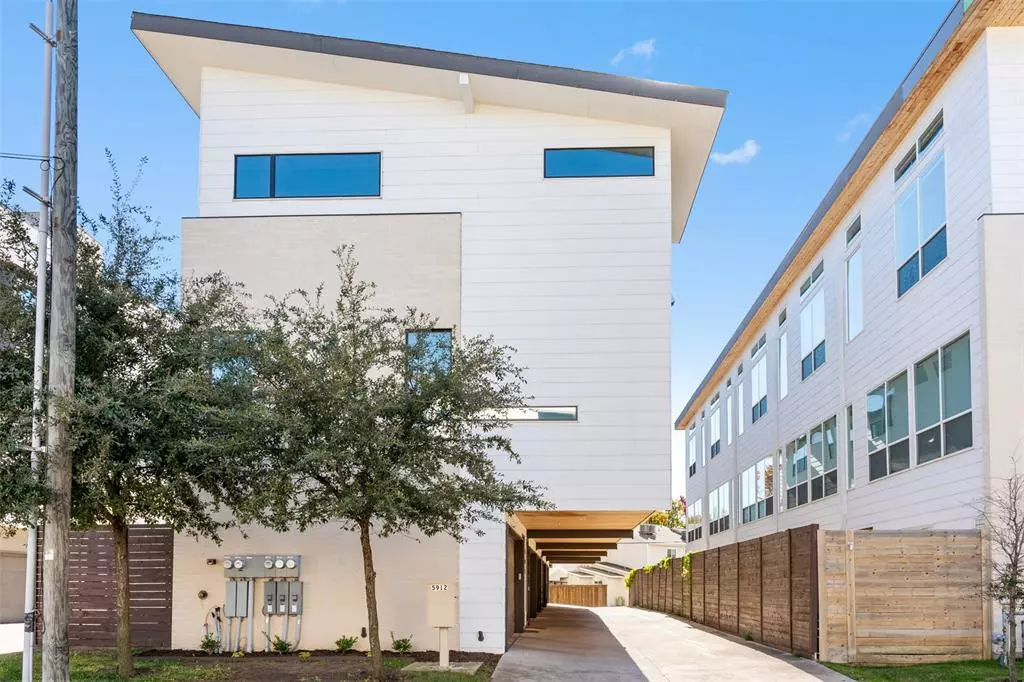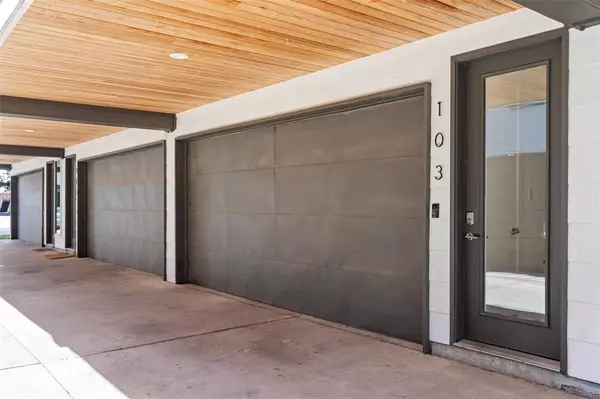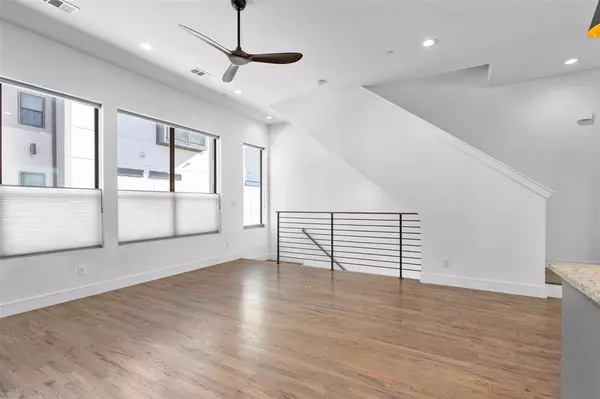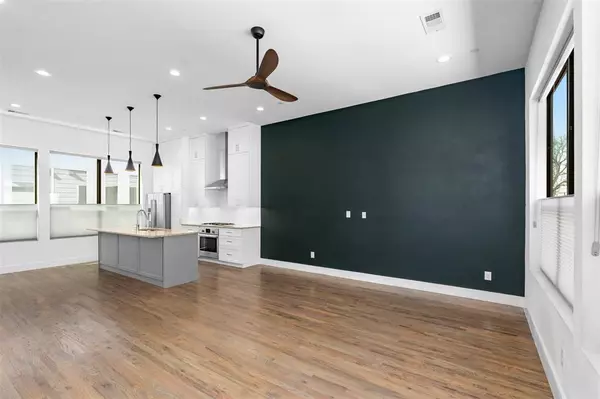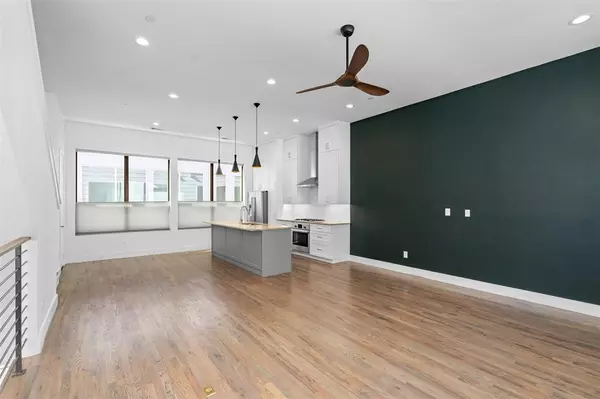
5912 Lindell Avenue #103 Dallas, TX 75206
2 Beds
3 Baths
1,354 SqFt
UPDATED:
12/15/2024 09:10 AM
Key Details
Property Type Condo
Sub Type Condominium
Listing Status Active
Purchase Type For Rent
Square Footage 1,354 sqft
Subdivision 5912 Lindell Condo
MLS Listing ID 20793549
Style Contemporary/Modern
Bedrooms 2
Full Baths 2
Half Baths 1
PAD Fee $1
HOA Y/N None
Year Built 2017
Lot Size 7,187 Sqft
Acres 0.165
Property Description
Location
State TX
County Dallas
Direction From downtown on Live Oak turn left on Lindell Ave. Then left into the townhome area and the unit is on the left. Please make sure the address is 5912.
Rooms
Dining Room 1
Interior
Interior Features Built-in Features, Cable TV Available, Decorative Lighting, Double Vanity, Eat-in Kitchen, Flat Screen Wiring, Granite Counters, High Speed Internet Available, Kitchen Island, Open Floorplan, Pantry, Walk-In Closet(s)
Heating Central
Cooling Ceiling Fan(s), Central Air
Appliance Built-in Gas Range, Dishwasher, Dryer, Microwave, Refrigerator, Tankless Water Heater, Vented Exhaust Fan, Washer
Heat Source Central
Laundry Gas Dryer Hookup, In Hall, Stacked W/D Area
Exterior
Exterior Feature Private Yard
Garage Spaces 2.0
Fence Wood
Utilities Available City Sewer, City Water, Electricity Available, Natural Gas Available
Roof Type Composition
Garage Yes
Building
Story Three Or More
Foundation Slab
Level or Stories Three Or More
Schools
Elementary Schools Geneva Heights
Middle Schools Long
High Schools Woodrow Wilson
School District Dallas Isd
Others
Pets Allowed Yes, Breed Restrictions, Cats OK, Dogs OK, Number Limit, Size Limit
Restrictions Animals
Ownership BMG Enterprises LLC
Pets Allowed Yes, Breed Restrictions, Cats OK, Dogs OK, Number Limit, Size Limit



