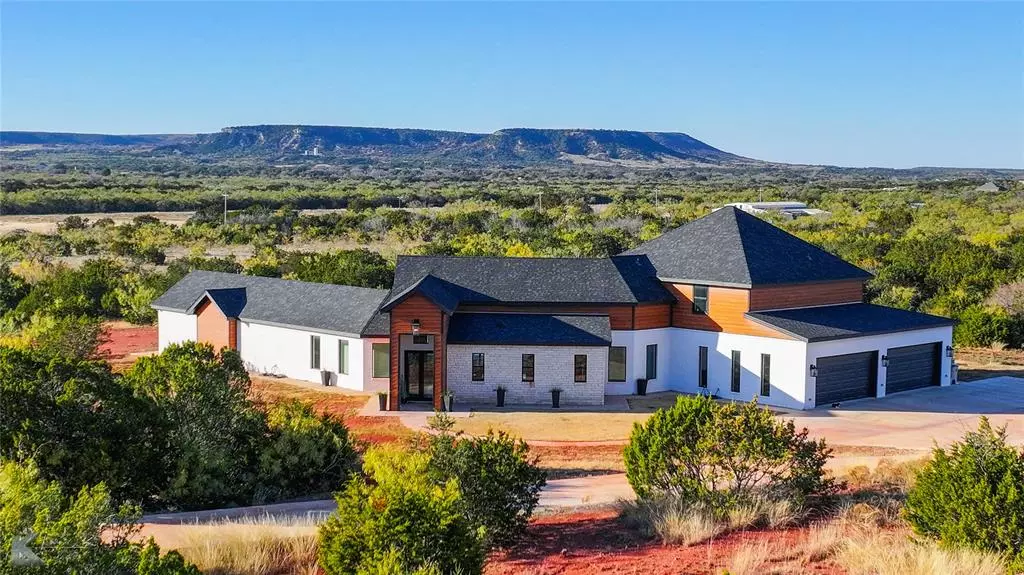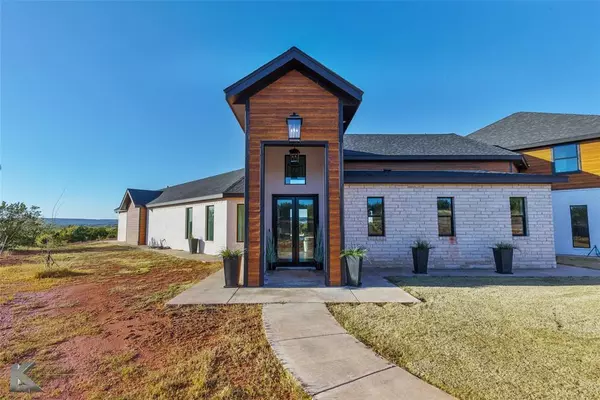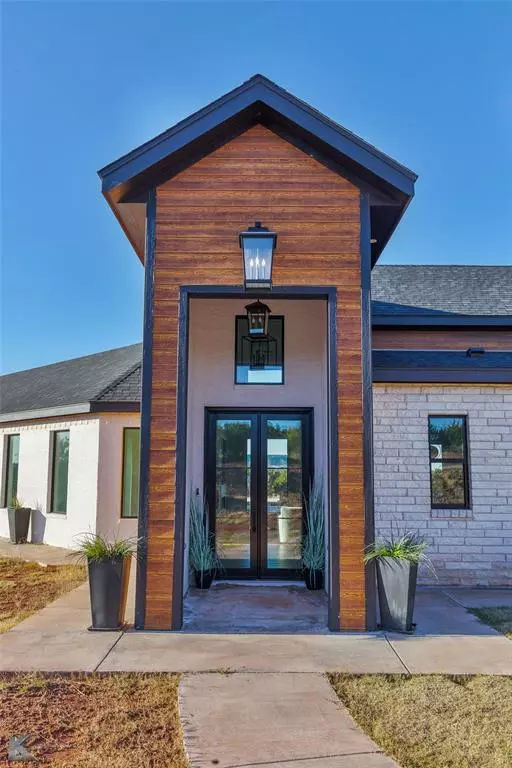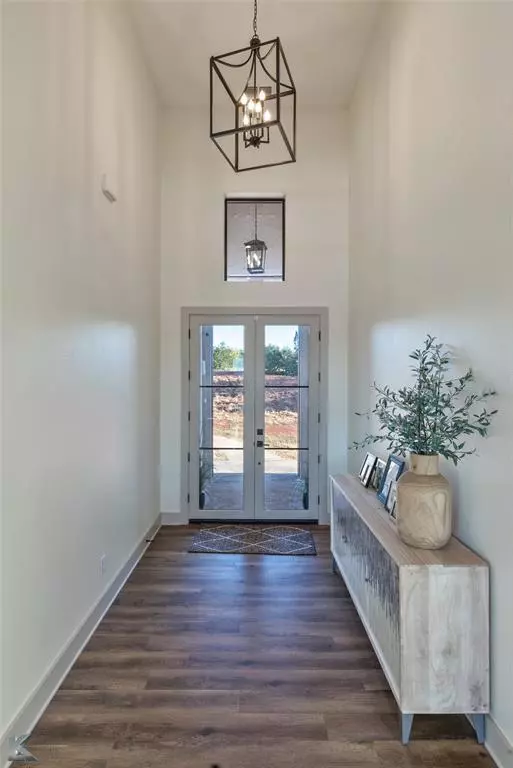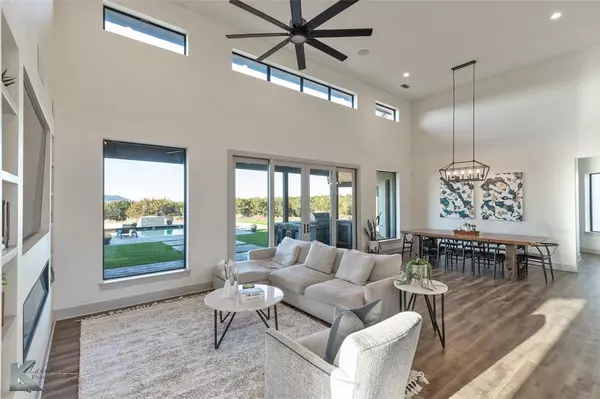
402 Ranch Road Buffalo Gap, TX 79508
6 Beds
5 Baths
4,067 SqFt
UPDATED:
12/15/2024 04:10 AM
Key Details
Property Type Single Family Home
Sub Type Single Family Residence
Listing Status Active
Purchase Type For Sale
Square Footage 4,067 sqft
Price per Sqft $368
Subdivision South Fork Ranch Sub
MLS Listing ID 20790276
Style Contemporary/Modern,Traditional
Bedrooms 6
Full Baths 4
Half Baths 1
HOA Fees $1,200/ann
HOA Y/N Mandatory
Year Built 2021
Annual Tax Amount $12,181
Lot Size 10.290 Acres
Acres 10.29
Property Description
Location
State TX
County Taylor
Community Gated
Direction Traveling South on Hwy 83 84 Turn right onto County Road 150. Turn right on Ranch Rd. into South Fork Ranch. Go approximately .8 miles and this property will be on the left.
Rooms
Dining Room 1
Interior
Interior Features Built-in Features, Cable TV Available, Decorative Lighting, Double Vanity, Eat-in Kitchen, Flat Screen Wiring, Granite Counters, High Speed Internet Available, Kitchen Island, Open Floorplan, Pantry, Sound System Wiring, Walk-In Closet(s), Wired for Data
Heating Central, Fireplace(s), Propane
Cooling Attic Fan, Ceiling Fan(s), Central Air, Electric
Flooring Luxury Vinyl Plank
Fireplaces Number 1
Fireplaces Type Electric, Living Room
Appliance Built-in Refrigerator, Dishwasher, Disposal, Electric Oven, Gas Cooktop, Microwave, Double Oven, Water Purifier, Water Softener
Heat Source Central, Fireplace(s), Propane
Laundry Electric Dryer Hookup, Utility Room, Full Size W/D Area, Washer Hookup
Exterior
Exterior Feature Covered Patio/Porch, Lighting, Outdoor Grill, Outdoor Kitchen, Private Entrance
Garage Spaces 4.0
Pool In Ground, Outdoor Pool, Private, Water Feature
Community Features Gated
Utilities Available Aerobic Septic, Cable Available, Co-op Water, Septic
Roof Type Composition
Total Parking Spaces 4
Garage Yes
Private Pool 1
Building
Lot Description Acreage, Many Trees
Story Two
Foundation Slab
Level or Stories Two
Structure Type Rock/Stone,Siding,Stucco
Schools
Elementary Schools Buffalo Gap
Middle Schools Jim Ned
High Schools Jim Ned
School District Jim Ned Cons Isd
Others
Ownership See CAD
Acceptable Financing Cash, Conventional, VA Loan, Other
Listing Terms Cash, Conventional, VA Loan, Other



