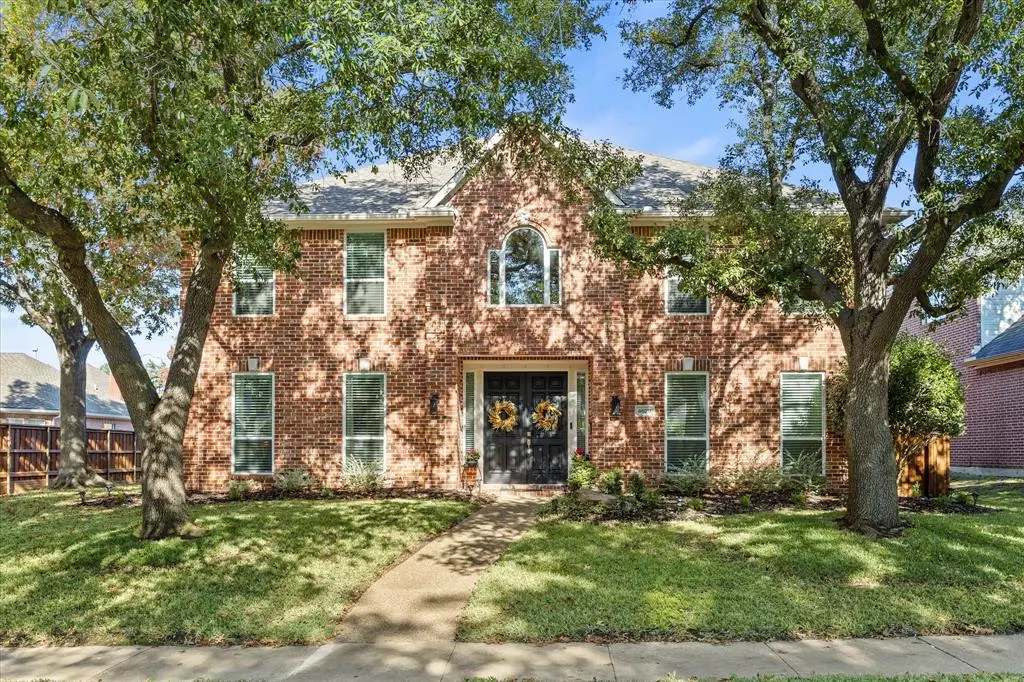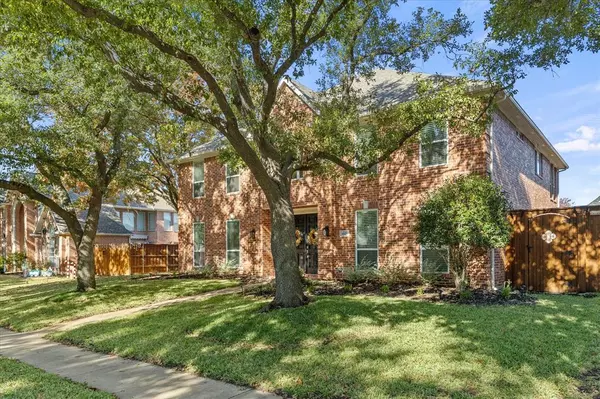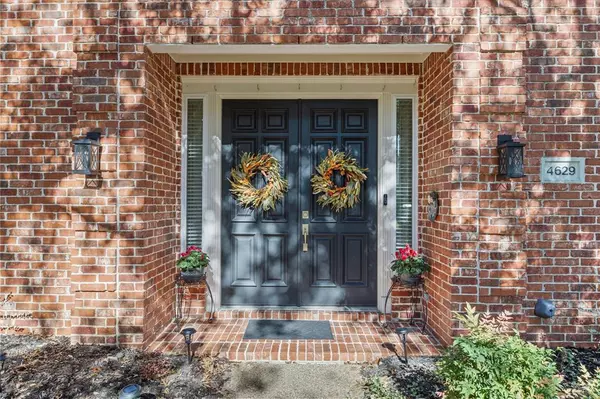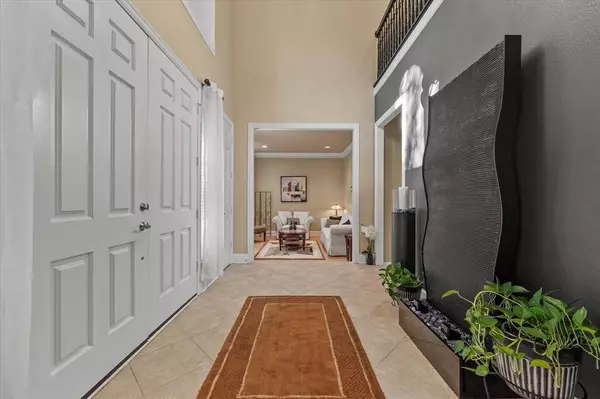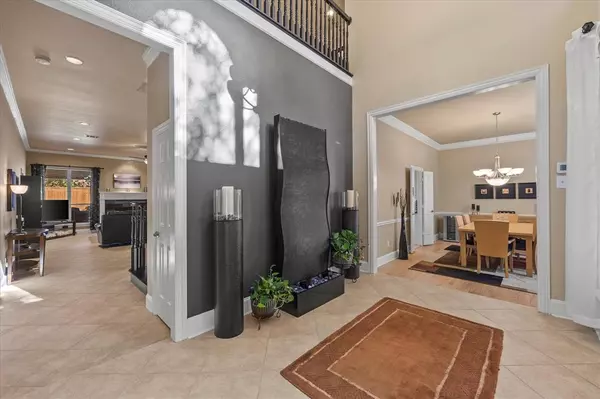
4629 Old Pond Drive Plano, TX 75024
5 Beds
3 Baths
4,055 SqFt
OPEN HOUSE
Sun Dec 15, 1:00pm - 3:00pm
UPDATED:
12/15/2024 09:04 PM
Key Details
Property Type Single Family Home
Sub Type Single Family Residence
Listing Status Active
Purchase Type For Sale
Square Footage 4,055 sqft
Price per Sqft $229
Subdivision Deerfield Add Ph Six
MLS Listing ID 20790410
Style Traditional
Bedrooms 5
Full Baths 3
HOA Fees $800/ann
HOA Y/N Mandatory
Year Built 1993
Annual Tax Amount $11,949
Lot Size 10,018 Sqft
Acres 0.23
Property Description
Inside you are greeted by natural light streaming through energy-efficient windows, illuminating a thoughtfully designed layout. At the heart of the home is a gourmet kitchen featuring premium Jenn-Air and Kenmore appliances,granite countertops, and a spacious island. The open living areas are adorned with modern light fixtures and a cozy fireplace,creating a warm and inviting ambiance ideal for gatherings and relaxation.
The primary suite is a private retreat, complete with custom window treatments, a ceiling fan, and a spa-like en-suite bath with a soaking tub and separate shower. Four additional bedrooms offer ample space for family or guests,complemented by remodeled bathrooms throughout, ensuring comfort and convenience.
Step outside to your private backyard oasis, where a remodeled pool and spa take center stage. Enjoy flagstone patios, a stained pergola with lighting and an electric fan, and lush landscaping, all supported by a modern irrigation system for easy maintenance. This outdoor space offers the perfect setting for relaxation or entertaining, blending functionality with beauty.
Top-tier upgrades enhance the home's appeal, including new HVAC systems, a new roof with gutters and a LeafFilter gutter protection system with a transferable warranty. Additional enhancements such as gas water heaters, flood protection valves, and insulated doors prioritize safety, comfort, and energy efficiency.Conveniently located near premier shopping, dining, and recreational opportunities.
Location
State TX
County Collin
Community Club House
Direction From Legacy drive head north on Ohio to Old Pond Make a right home will be on the left side . GPS suggested
Rooms
Dining Room 2
Interior
Interior Features Decorative Lighting, Granite Counters, Pantry, Wet Bar
Heating Central, Fireplace(s), Natural Gas
Cooling Central Air, Electric
Flooring Carpet, Ceramic Tile, Wood
Fireplaces Number 1
Fireplaces Type Family Room
Appliance Dishwasher, Disposal
Heat Source Central, Fireplace(s), Natural Gas
Exterior
Garage Spaces 3.0
Fence Back Yard, Wood
Pool Gunite, Heated, In Ground, Pool Sweep, Pool/Spa Combo
Community Features Club House
Utilities Available City Sewer, City Water
Roof Type Composition
Total Parking Spaces 3
Garage Yes
Private Pool 1
Building
Story Two
Foundation Slab
Level or Stories Two
Structure Type Brick
Schools
Elementary Schools Haun
Middle Schools Robinson
High Schools Jasper
School District Plano Isd
Others
Ownership See tax records
Acceptable Financing Cash, Conventional, FHA, VA Loan
Listing Terms Cash, Conventional, FHA, VA Loan



