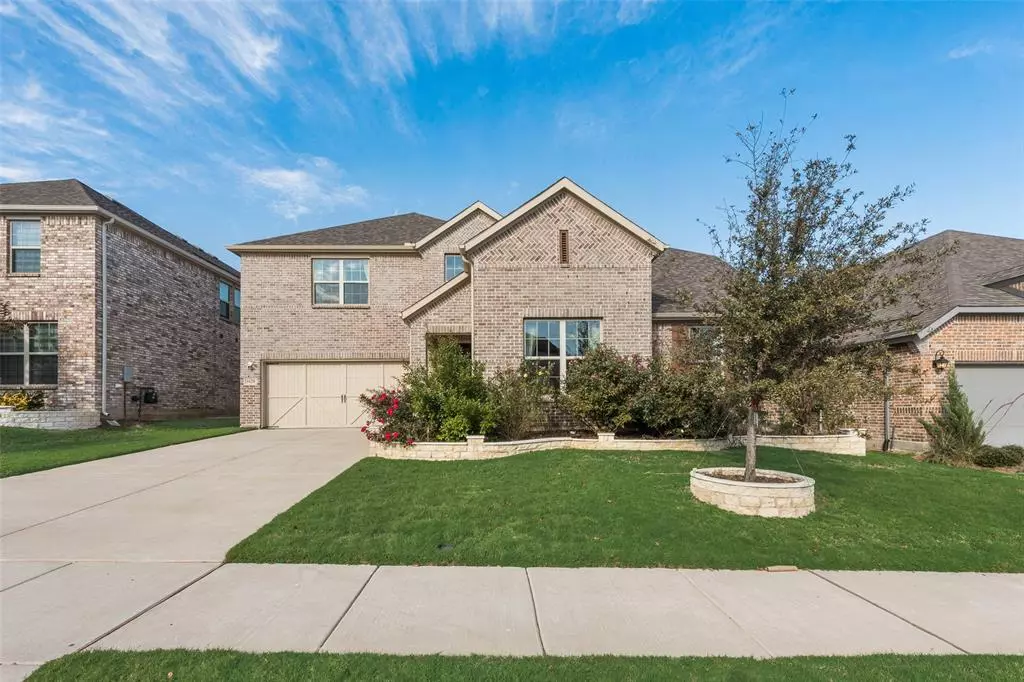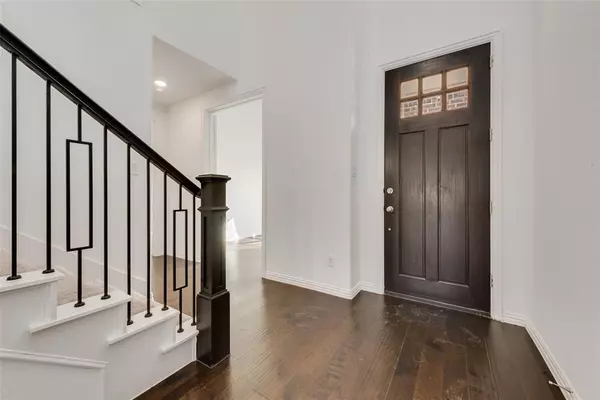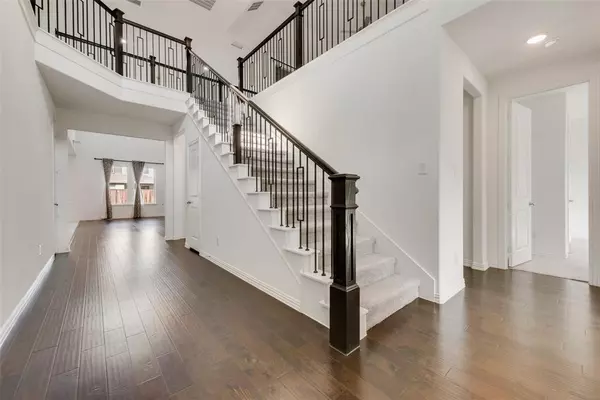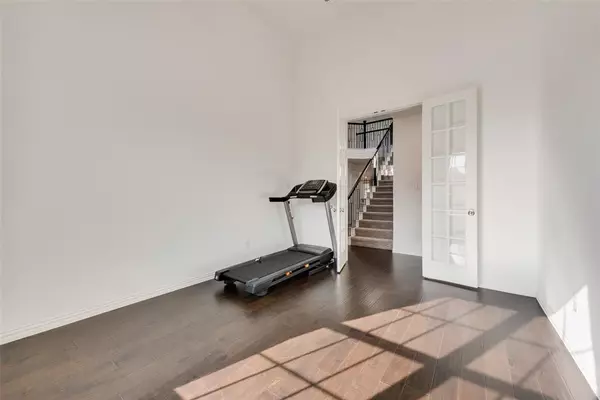
1628 Daisy Corner Drive Celina, TX 75078
4 Beds
5 Baths
3,686 SqFt
OPEN HOUSE
Sun Dec 15, 1:00pm - 3:00pm
UPDATED:
12/15/2024 09:04 PM
Key Details
Property Type Single Family Home
Sub Type Single Family Residence
Listing Status Active
Purchase Type For Sale
Square Footage 3,686 sqft
Price per Sqft $208
Subdivision Lilyana Ph 2A-2
MLS Listing ID 20793094
Style Traditional
Bedrooms 4
Full Baths 3
Half Baths 2
HOA Fees $950/ann
HOA Y/N Mandatory
Year Built 2021
Annual Tax Amount $15,185
Lot Size 7,187 Sqft
Acres 0.165
Property Description
Step through the grand foyer to discover soaring ceilings and natural light that flows seamlessly into the heart of the home: the state-of-the-art chef's kitchen. This culinary haven features premium stainless-steel appliances, custom cabinetry, and a generous island, ideal for hosting or everyday gatherings.
The main level is thoughtfully designed with two bedrooms, including the luxurious primary suite boasting a spa-like en-suite bath and walk-in closet. A private office ensures a tranquil space for productivity. Upstairs, a spacious game room and a dedicated media room provide endless opportunities for relaxation and entertainment, alongside two additional bedrooms offering ultimate comfort.
The home’s oversized lot offers endless possibilities for outdoor living, while the vibrant Lilyana community elevates your lifestyle with resort-style amenities. Enjoy access to sparkling pools, serene parks, pickleball courts, basketball courts, and scenic trails—all designed to enrich your days.
Located in an exclusive neighborhood that blends tranquility with convenience, this property ensures proximity to premier schools, shopping, and dining. Experience the pinnacle of luxury living in Lilyana. Don’t miss this opportunity—schedule your private tour today!
Location
State TX
County Collin
Community Community Pool, Curbs, Fishing, Greenbelt, Jogging Path/Bike Path, Sidewalks
Direction GPS: 1628 Daisy Corner Drive, Celina, Texas 75078
Rooms
Dining Room 1
Interior
Interior Features Decorative Lighting, Eat-in Kitchen, High Speed Internet Available, Kitchen Island
Heating Central, Natural Gas
Cooling Ceiling Fan(s), Central Air, Electric
Flooring Carpet
Fireplaces Number 1
Fireplaces Type Gas Logs
Appliance Dishwasher, Disposal, Electric Oven, Gas Cooktop, Gas Water Heater, Microwave
Heat Source Central, Natural Gas
Laundry Utility Room, Full Size W/D Area
Exterior
Exterior Feature Rain Barrel/Cistern(s)
Garage Spaces 2.0
Fence Wood
Community Features Community Pool, Curbs, Fishing, Greenbelt, Jogging Path/Bike Path, Sidewalks
Utilities Available City Sewer, City Water, Individual Gas Meter, Individual Water Meter
Roof Type Asphalt
Total Parking Spaces 2
Garage Yes
Building
Lot Description Interior Lot, Sprinkler System, Subdivision
Story Two
Foundation Slab
Level or Stories Two
Structure Type Brick,Rock/Stone
Schools
Elementary Schools Lilyana
Middle Schools Lorene Rogers
High Schools Walnut Grove
School District Prosper Isd
Others
Ownership See Agent
Acceptable Financing Cash, Conventional, VA Loan
Listing Terms Cash, Conventional, VA Loan
Special Listing Condition Aerial Photo







