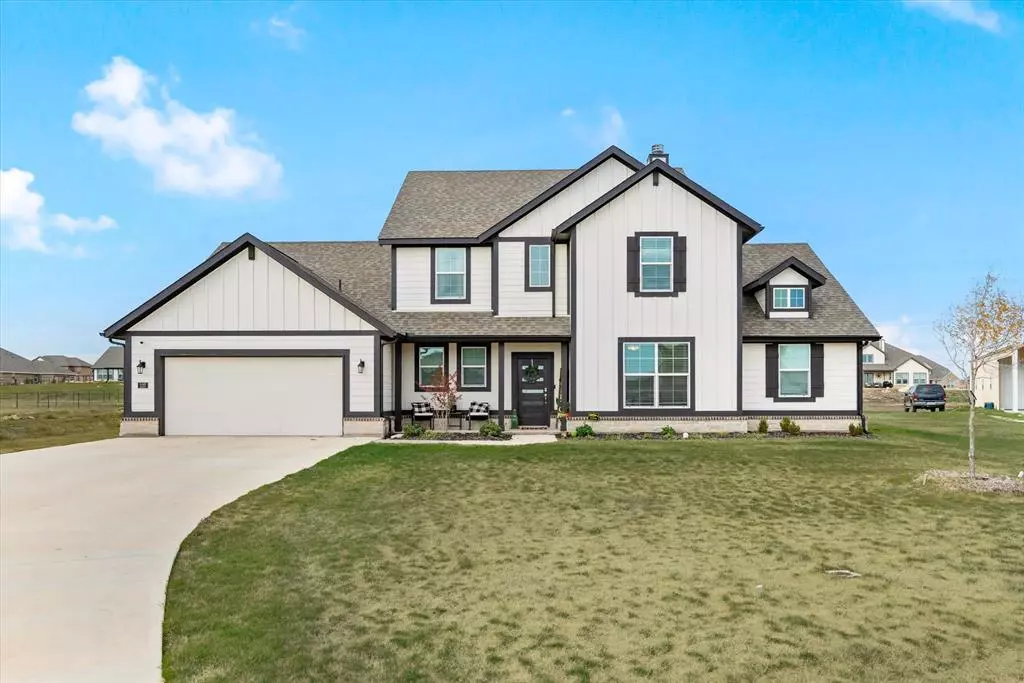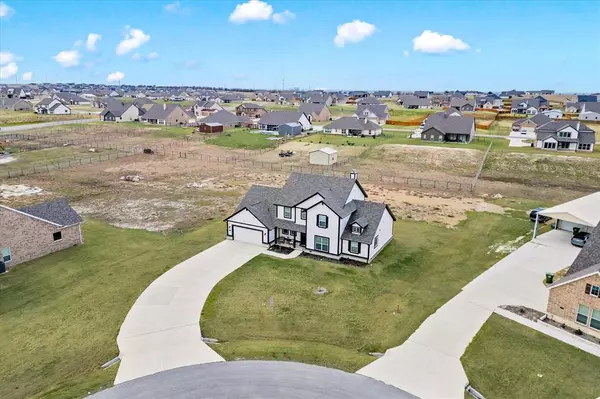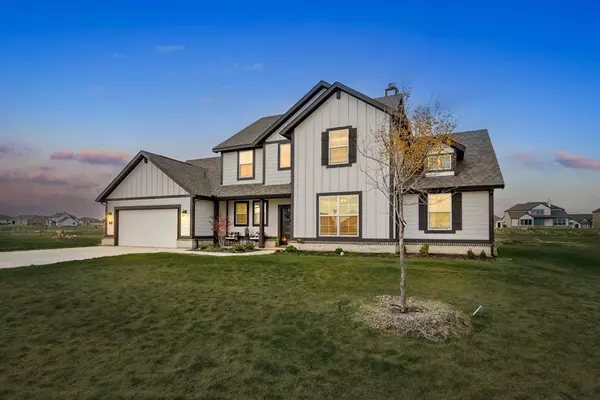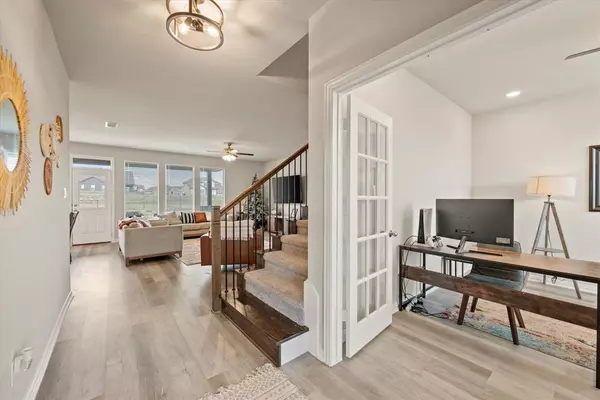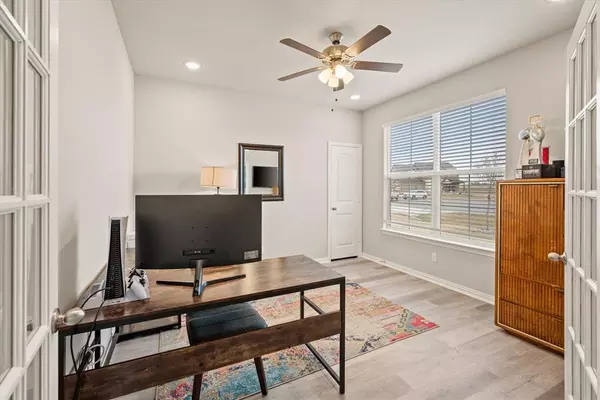
127 Clearwater Court Rhome, TX 76078
4 Beds
4 Baths
2,619 SqFt
UPDATED:
12/13/2024 04:12 PM
Key Details
Property Type Single Family Home
Sub Type Single Family Residence
Listing Status Active
Purchase Type For Sale
Square Footage 2,619 sqft
Price per Sqft $200
Subdivision Fairview Meadows
MLS Listing ID 20788265
Style Traditional
Bedrooms 4
Full Baths 3
Half Baths 1
HOA Fees $500/ann
HOA Y/N Mandatory
Year Built 2023
Lot Size 0.689 Acres
Acres 0.689
Property Description
Celebrate the holidays in style with this Energy Star Certified home in the sought-after Northwest ISD—a perfect mix of peaceful country charm and city convenience, just off Highway 287. This stunning modern farmhouse, sitting on over half an acre, offers the space you need to host festive gatherings or enjoy quiet Texas evenings under twinkling stars.
Step inside and be wowed by the Riverside Home Builders Sabana plan, complete with a cozy primary en suite downstairs (perfect for sneaking away for post-holiday naps), a versatile study with a closet (Santa’s wrapping station, anyone?), and a loft-style game room ideal for game nights by the fireplace. The kitchen is a chef’s dream, featuring 42-inch white shaker cabinets, Valle Nevado granite countertops, and plenty of room for baking cookies or serving up holiday feasts.
More gifts included:
Spray foam insulation for energy savings year-round.
Gorgeous wood-look luxury vinyl plank flooring in main living areas.
An oversized two-car garage to park your sleigh (or SUV).
The large backyard is perfect for stringing up lights and creating holiday magic, and the curb appeal? Let’s just say it’ll have your guests singing carols at the doorstep.
Move in just in time to ring in the New Year in your dream home! Don’t wait—this one is sure to be the star on top of someone’s holiday wish list.
Location
State TX
County Wise
Direction From U.S. 287, take the exit for US-81 BUS US-287 BUS RHOME. Turn left onto Main Street. Turn right onto Pioneer Road. Turn left onto Meadow Vista Drive. Right on Misty Mountain and left onto Clearwater Court. Home will be 6th on the left.
Rooms
Dining Room 1
Interior
Interior Features Cable TV Available, Decorative Lighting
Heating Central, Electric, ENERGY STAR Qualified Equipment, Heat Pump
Cooling Ceiling Fan(s), Central Air, Electric, ENERGY STAR Qualified Equipment, Heat Pump
Flooring Carpet, Ceramic Tile, Wood
Fireplaces Number 1
Fireplaces Type Wood Burning
Appliance Dishwasher, Disposal, Electric Cooktop, Electric Oven, Electric Range, Microwave, Vented Exhaust Fan, Water Filter
Heat Source Central, Electric, ENERGY STAR Qualified Equipment, Heat Pump
Laundry Electric Dryer Hookup, Utility Room, Full Size W/D Area, Washer Hookup
Exterior
Exterior Feature Covered Patio/Porch, Rain Gutters
Garage Spaces 2.0
Utilities Available Co-op Water, Community Mailbox, MUD Sewer, MUD Water
Roof Type Composition
Total Parking Spaces 2
Garage Yes
Building
Story Two
Foundation Slab
Level or Stories Two
Structure Type Brick,Siding
Schools
Elementary Schools Sevenhills
Middle Schools Chisholmtr
High Schools Northwest
School District Northwest Isd
Others
Restrictions Deed
Ownership See Taxes
Acceptable Financing Cash, Conventional, FHA, VA Loan
Listing Terms Cash, Conventional, FHA, VA Loan
Special Listing Condition Deed Restrictions



