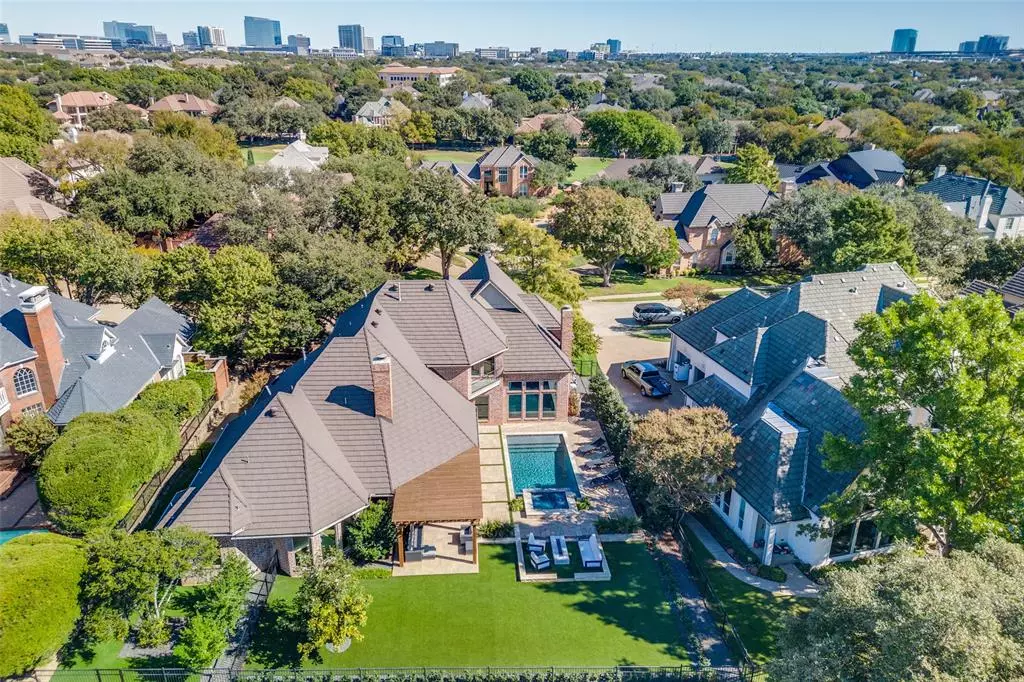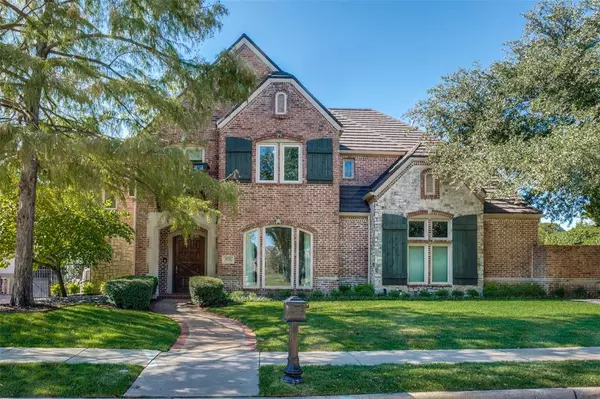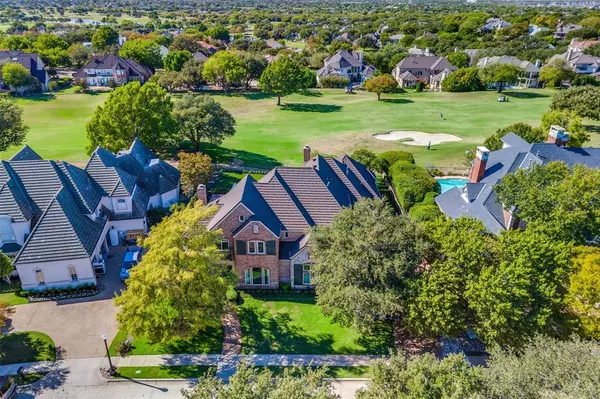
4721 Augusta Drive Frisco, TX 75034
4 Beds
5 Baths
4,683 SqFt
UPDATED:
12/13/2024 05:03 PM
Key Details
Property Type Single Family Home
Sub Type Single Family Residence
Listing Status Active
Purchase Type For Rent
Square Footage 4,683 sqft
Subdivision Stonebriar Sec I
MLS Listing ID 20789103
Style Traditional
Bedrooms 4
Full Baths 3
Half Baths 2
PAD Fee $1
HOA Y/N None
Year Built 1995
Lot Size 0.314 Acres
Acres 0.314
Property Description
Location
State TX
County Denton
Community Curbs, Gated, Golf, Greenbelt, Guarded Entrance, Sidewalks
Direction Go North on Legacy past HWY 121 then take a left at the Gated Entrance for Visitors. Agents will need to Show Proof of ID at the Gate to view property.
Rooms
Dining Room 2
Interior
Interior Features Cable TV Available, Eat-in Kitchen, High Speed Internet Available, Kitchen Island, Multiple Staircases, Open Floorplan, Pantry, Walk-In Closet(s), Wet Bar
Heating Central, Natural Gas
Cooling Ceiling Fan(s), Central Air, Electric
Flooring Carpet, Wood
Fireplaces Number 2
Fireplaces Type Living Room, Wood Burning
Appliance Built-in Refrigerator, Commercial Grade Vent, Ice Maker, Microwave, Convection Oven
Heat Source Central, Natural Gas
Laundry Utility Room, Full Size W/D Area, Washer Hookup
Exterior
Exterior Feature Courtyard, Covered Patio/Porch, Dog Run, Rain Gutters, Lighting, Private Yard
Garage Spaces 3.0
Fence Fenced, Wrought Iron
Pool In Ground, Pool Sweep, Pool/Spa Combo, Waterfall
Community Features Curbs, Gated, Golf, Greenbelt, Guarded Entrance, Sidewalks
Utilities Available City Sewer, City Water, Curbs, Individual Gas Meter, Sidewalk
Roof Type Composition
Total Parking Spaces 3
Garage Yes
Private Pool 1
Building
Lot Description Few Trees, Interior Lot, Landscaped, Lrg. Backyard Grass, On Golf Course, Subdivision
Story Two
Foundation Slab
Level or Stories Two
Structure Type Brick
Schools
Elementary Schools Hicks
Middle Schools Arbor Creek
High Schools Hebron
School District Lewisville Isd
Others
Pets Allowed Yes, Breed Restrictions, Call
Restrictions No Smoking,No Sublease,No Waterbeds,Pet Restrictions
Ownership Peterson
Special Listing Condition Aerial Photo
Pets Allowed Yes, Breed Restrictions, Call







