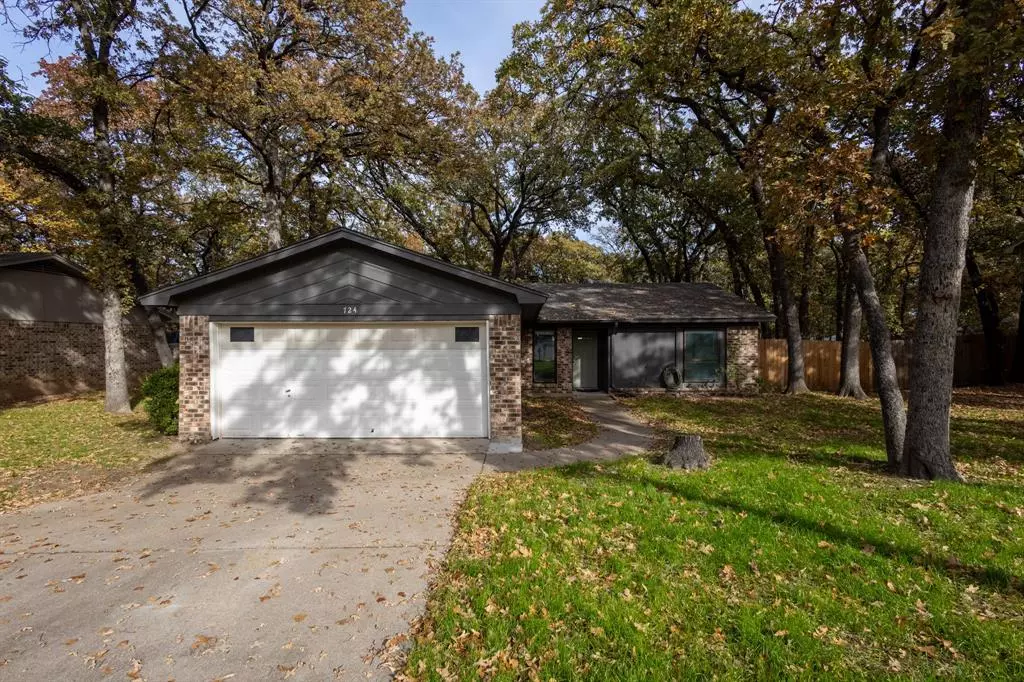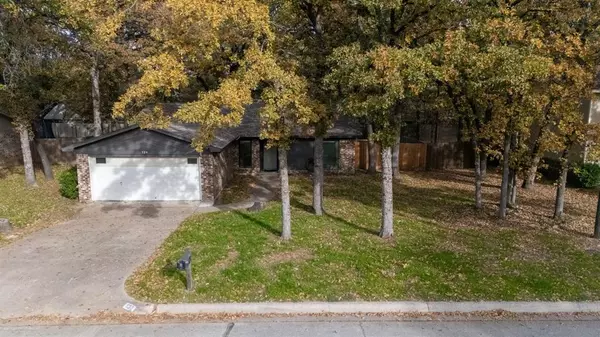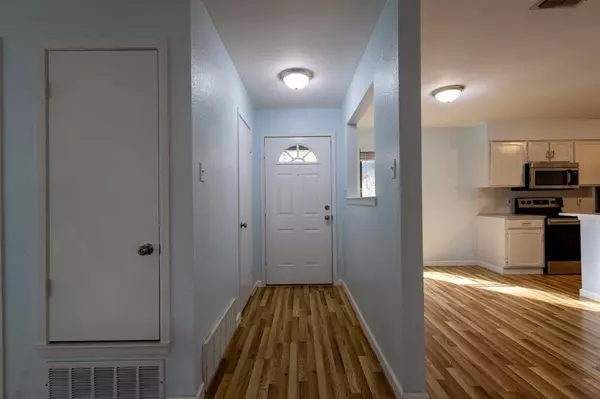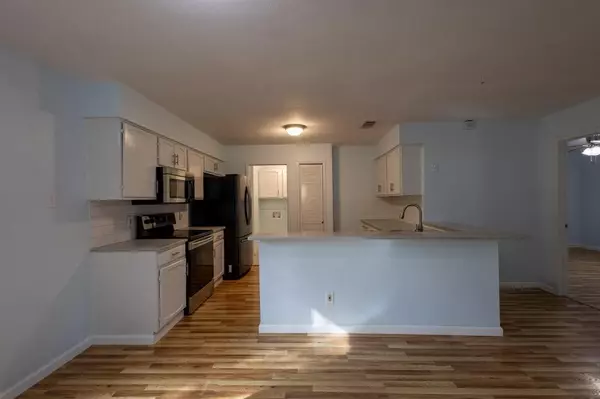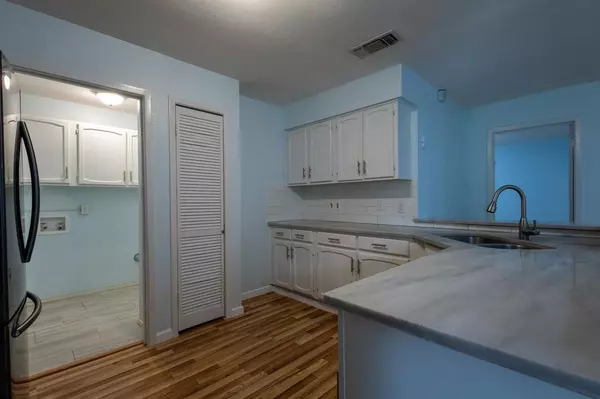
724 Lake Crest Parkway Azle, TX 76020
3 Beds
2 Baths
1,476 SqFt
UPDATED:
12/11/2024 11:58 PM
Key Details
Property Type Single Family Home
Sub Type Single Family Residence
Listing Status Active
Purchase Type For Sale
Square Footage 1,476 sqft
Price per Sqft $195
Subdivision Lake Crest Park Add
MLS Listing ID 20794917
Style Traditional
Bedrooms 3
Full Baths 2
HOA Y/N None
Year Built 1981
Annual Tax Amount $5,199
Lot Size 10,018 Sqft
Acres 0.23
Property Description
Recent updates enhance the home's appeal, including pet-friendly laminate flooring throughout and fresh paint, ensuring a modern and well-maintained feel. The kitchen boasts built-in stainless steel appliances. Each of the three bedrooms features walk-in closets, providing ample storage space. The secondary bedrooms are generously sized, with easy access to the second full bathroom, making this home perfect for families.
The third bedroom is versatile and can be used as a home office, cozy den, or a playroom, depending on your needs. The private backyard is a true oasis, with mature trees offering shade and privacy. A gated garden area provides space for planting, while the chicken coop is perfect for hobbyists or anyone looking to add a bit of rustic charm to their lifestyle.
Located in Azle, this home offers a quiet, country-like setting while still being close to local amenities, schools, and parks. Whether you're looking for a place to relax, work from home, or enjoy the outdoors, this property has it all. Don’t miss the chance to make this updated and versatile home yours!
Location
State TX
County Tarrant
Direction Head northwest on TX-199, Use the middle lane to continue on TX-199 W Take the exit toward Farm to Market Rd 730 Boyd Merge onto NW Pkwy Frontage Rd. Turn right onto Boyd Rd. Turn right onto Lake Crest Pkwy.
Rooms
Dining Room 1
Interior
Interior Features High Speed Internet Available, Open Floorplan
Heating Central, Electric, Fireplace(s)
Cooling Central Air, Electric
Flooring Laminate
Fireplaces Number 1
Fireplaces Type Brick, Wood Burning
Appliance Dishwasher, Disposal, Electric Cooktop, Electric Oven, Electric Range, Electric Water Heater, Ice Maker, Microwave, Vented Exhaust Fan, Warming Drawer
Heat Source Central, Electric, Fireplace(s)
Laundry Electric Dryer Hookup, Utility Room, Full Size W/D Area, Washer Hookup
Exterior
Exterior Feature Garden(s)
Garage Spaces 2.0
Fence Back Yard, Wood
Utilities Available City Sewer, City Water, Electricity Connected
Roof Type Composition
Total Parking Spaces 2
Garage Yes
Building
Story One
Foundation Slab
Level or Stories One
Structure Type Brick
Schools
Elementary Schools Walnut Creek
High Schools Azle
School District Azle Isd
Others
Restrictions No Known Restriction(s)
Ownership on file
Acceptable Financing Cash, Conventional, FHA, VA Loan
Listing Terms Cash, Conventional, FHA, VA Loan



